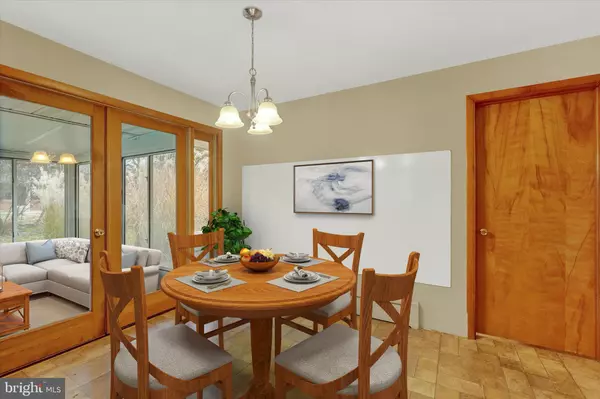$267,500
$250,000
7.0%For more information regarding the value of a property, please contact us for a free consultation.
1021 DREXEL HILLS BLVD New Cumberland, PA 17070
3 Beds
2 Baths
1,287 SqFt
Key Details
Sold Price $267,500
Property Type Single Family Home
Sub Type Detached
Listing Status Sold
Purchase Type For Sale
Square Footage 1,287 sqft
Price per Sqft $207
Subdivision Drexel Hills
MLS Listing ID PACB2026350
Sold Date 12/22/23
Style Ranch/Rambler
Bedrooms 3
Full Baths 1
Half Baths 1
HOA Y/N N
Abv Grd Liv Area 1,287
Originating Board BRIGHT
Year Built 1957
Annual Tax Amount $3,159
Tax Year 2023
Lot Size 8,276 Sqft
Acres 0.19
Property Description
Beautiful all brick ranch home in Drexel Hills! New roof (2023), new central A/C (2020)! This wonderful home offers stellar one floor living in a quiet neighborhood with tree-lined streets. Walking through the front door, pride of ownership is apparent. The living room is spacious and bright with a picture window, cozy gas fireplace, and hardwood flooring. The kitchen comes equipped with great counterspace, cornered windows, and a wonderful dining area. All appliances convey! All 3 bedrooms are perfectly sized and offer ample closet space. Both the full bath and half bath recently had new flooring installed (2020). The sunroom is an incredible bonus offering exceptional outdoor living. The yard is welcoming with mature trees and just the right amount of space. Even the basement is immaculate and offers peace of mind with a french drain system and sump pump. New PEX piping for water lines (2020), 200 amp service, and economical gas heat. You'll be thankful for the attached 1 car garage during the upcoming winter months. This home will not last long!
Location
State PA
County Cumberland
Area New Cumberland Boro (14425)
Zoning RESIDENTIAL
Rooms
Other Rooms Living Room, Dining Room, Bedroom 2, Bedroom 3, Kitchen, Bedroom 1, Sun/Florida Room
Basement Unfinished, Interior Access
Main Level Bedrooms 3
Interior
Interior Features Entry Level Bedroom
Hot Water Electric
Heating Baseboard - Hot Water
Cooling Ceiling Fan(s), Central A/C
Equipment Microwave, Dishwasher, Refrigerator, Oven/Range - Electric, Cooktop, Dryer, Freezer, Washer
Fireplace N
Appliance Microwave, Dishwasher, Refrigerator, Oven/Range - Electric, Cooktop, Dryer, Freezer, Washer
Heat Source Natural Gas
Exterior
Parking Features Garage - Front Entry
Garage Spaces 1.0
Water Access N
Accessibility None
Attached Garage 1
Total Parking Spaces 1
Garage Y
Building
Story 1
Foundation Block
Sewer Public Sewer
Water Public
Architectural Style Ranch/Rambler
Level or Stories 1
Additional Building Above Grade, Below Grade
New Construction N
Schools
High Schools Cedar Cliff
School District West Shore
Others
Senior Community No
Tax ID 26-24-0809-288
Ownership Fee Simple
SqFt Source Assessor
Acceptable Financing Conventional, VA, FHA, Cash
Listing Terms Conventional, VA, FHA, Cash
Financing Conventional,VA,FHA,Cash
Special Listing Condition Standard
Read Less
Want to know what your home might be worth? Contact us for a FREE valuation!

Our team is ready to help you sell your home for the highest possible price ASAP

Bought with MAGGIE C LANDIS • Keller Williams of Central PA

GET MORE INFORMATION





