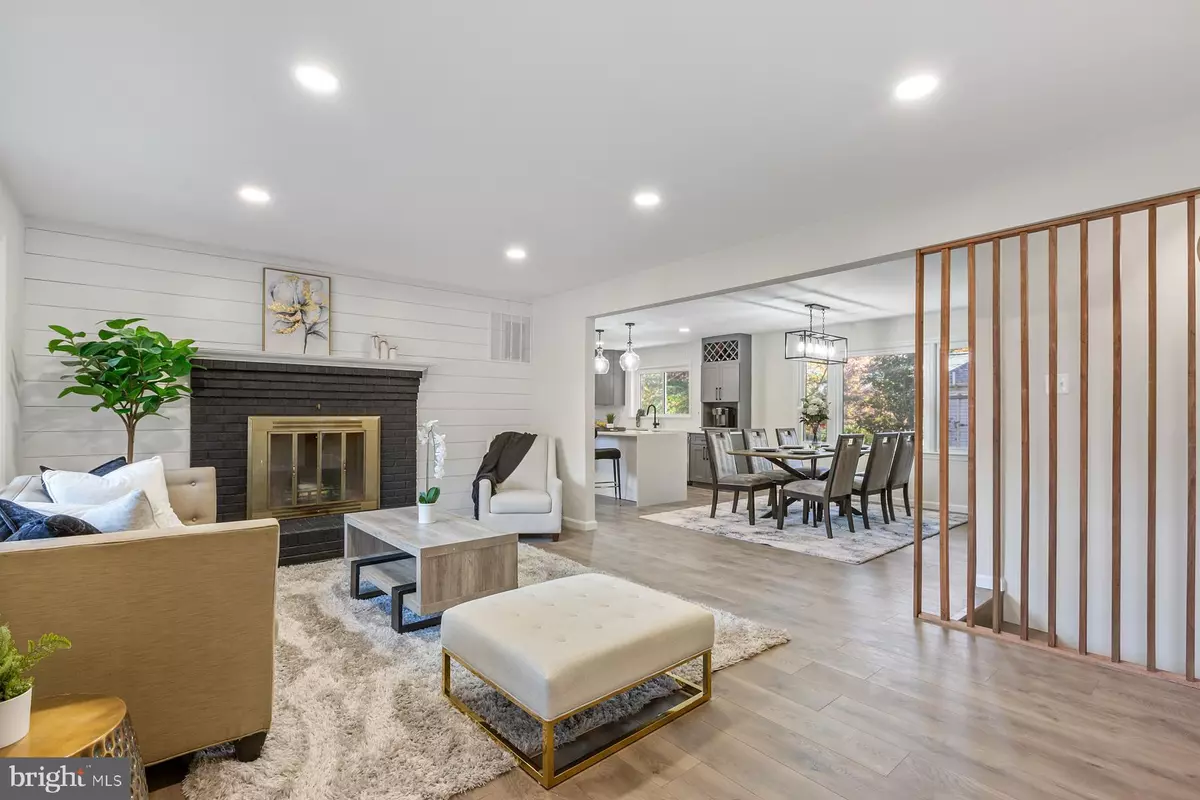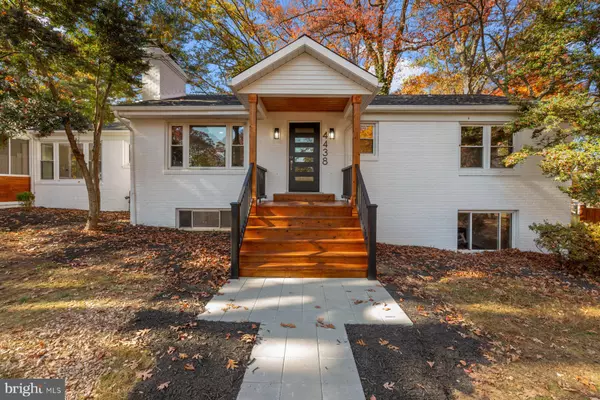$874,900
$874,900
For more information regarding the value of a property, please contact us for a free consultation.
4438 VILLAGE DR Fairfax, VA 22030
5 Beds
5 Baths
3,058 SqFt
Key Details
Sold Price $874,900
Property Type Single Family Home
Sub Type Detached
Listing Status Sold
Purchase Type For Sale
Square Footage 3,058 sqft
Price per Sqft $286
Subdivision Leehigh Village
MLS Listing ID VAFX2154124
Sold Date 12/21/23
Style Ranch/Rambler
Bedrooms 5
Full Baths 4
Half Baths 1
HOA Y/N N
Abv Grd Liv Area 3,058
Originating Board BRIGHT
Year Built 1958
Annual Tax Amount $7,814
Tax Year 2023
Lot Size 0.500 Acres
Acres 0.5
Property Description
Welcome to the best of Fairfax living. This completely renovated home, sits on a fenced in half-acre lot. The home features 5 bedrooms, 4.5 bathrooms, and a modern and open floor plan.
New features include a new HVAC unit, roof, flooring, kitchen, and bathrooms. As you enter the main level through the oversized front porch, you'll love its open-concept design and notice the full ship lap design wall that accents the 1st of two fireplaces that flows into the brand-new kitchen that features a large island with waterfall quartz countertops, 42” soft close cabinets, brand-new stainless-steel appliances, and a top-of-the-line stainless-steel range hood. This new kitchen also features an oversized apron farm sink and wine rack.
As you descend to the walk-out lower level you will discover ample entertainment that has a second brick fireplace and storage space. In addition, find a second owners suite, office, additional bedroom and play area. You will love the screened in porch area that leads to the deck.
This home also features an oversized two car garage with storage closets built in.
Positioned in the coveted Frost/Woodson school district, this gem is nestled amongst $2MIL+ homes, with no HOA. Proximity to major commuting routes (286, 29, 50, and 66) and popular shopping centers like Wegmans, Costco, and Home Depot are within a 5-minute drive means convenience is at your doorstep. Don’t miss your chance to see this renovated gem on a half-acre in the heart of Fairfax with NO HOA. New dishwasher is dented and is being replaced.
Location
State VA
County Fairfax
Zoning 110
Rooms
Other Rooms Bedroom 4, Game Room
Basement Fully Finished, Walkout Level
Main Level Bedrooms 3
Interior
Interior Features Kitchen - Table Space, Dining Area, Primary Bath(s), Window Treatments, Wood Floors, Floor Plan - Traditional
Hot Water Natural Gas
Heating Heat Pump(s)
Cooling Attic Fan, Ceiling Fan(s), Central A/C
Fireplaces Number 2
Equipment Cooktop, Dishwasher, Disposal, Exhaust Fan, Icemaker, Washer
Fireplace Y
Window Features Storm
Appliance Cooktop, Dishwasher, Disposal, Exhaust Fan, Icemaker, Washer
Heat Source Electric
Exterior
Exterior Feature Deck(s), Screened
Parking Features Other
Garage Spaces 2.0
Fence Rear
Amenities Available Non-Subdivision
Water Access N
Accessibility None
Porch Deck(s), Screened
Attached Garage 2
Total Parking Spaces 2
Garage Y
Building
Lot Description Corner, Trees/Wooded
Story 2
Foundation Other
Sewer Public Sewer
Water Public
Architectural Style Ranch/Rambler
Level or Stories 2
Additional Building Above Grade, Below Grade
New Construction N
Schools
Elementary Schools Fairfax Villa
Middle Schools Frost
High Schools Woodson
School District Fairfax County Public Schools
Others
Senior Community No
Tax ID 0564 04 0028
Ownership Fee Simple
SqFt Source Assessor
Special Listing Condition Standard
Read Less
Want to know what your home might be worth? Contact us for a FREE valuation!

Our team is ready to help you sell your home for the highest possible price ASAP

Bought with Alice Anwomea • Samson Properties

GET MORE INFORMATION





