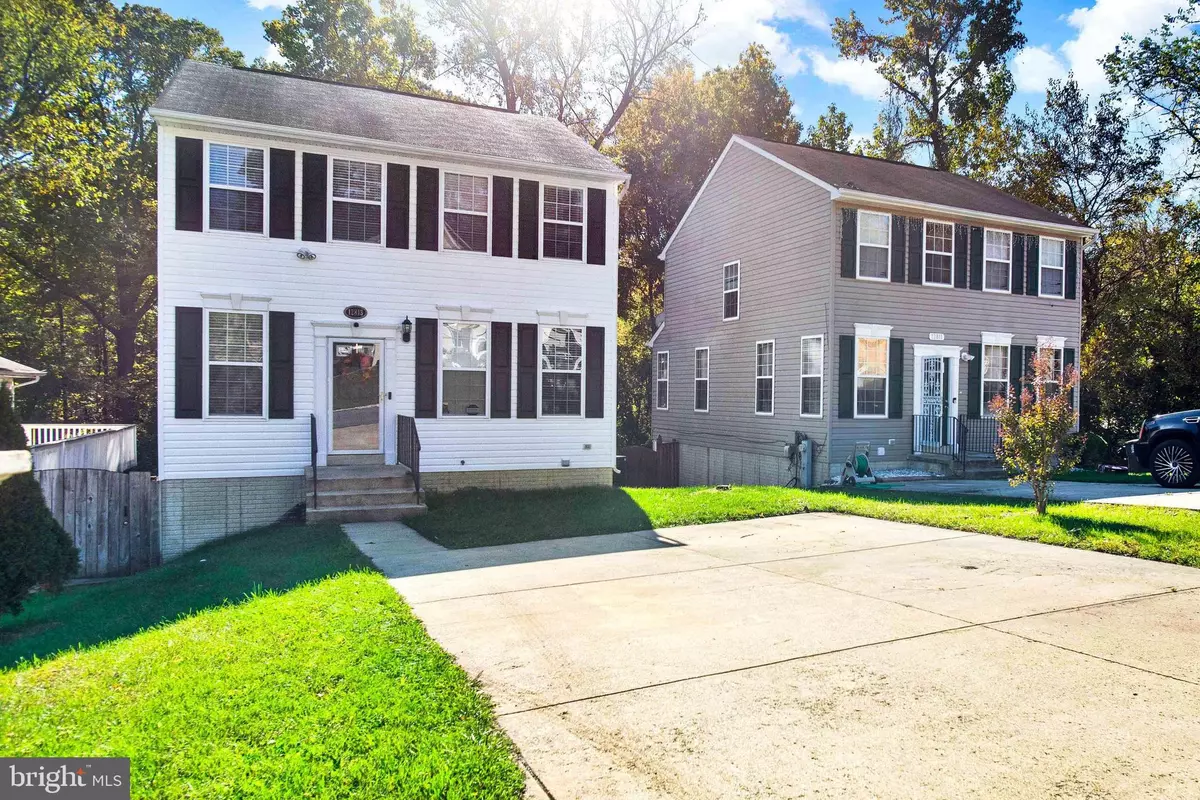$480,000
$479,927
For more information regarding the value of a property, please contact us for a free consultation.
12813 7TH ST Bowie, MD 20720
5 Beds
3 Baths
1,548 SqFt
Key Details
Sold Price $480,000
Property Type Single Family Home
Sub Type Detached
Listing Status Sold
Purchase Type For Sale
Square Footage 1,548 sqft
Price per Sqft $310
Subdivision None Available
MLS Listing ID MDPG2094834
Sold Date 12/21/23
Style Colonial
Bedrooms 5
Full Baths 2
Half Baths 1
HOA Y/N N
Abv Grd Liv Area 1,548
Originating Board BRIGHT
Year Built 2004
Annual Tax Amount $4,922
Tax Year 2022
Lot Size 5,227 Sqft
Acres 0.12
Property Description
>> IMMEDIATE AVAILABILITY > $5,000 Seller Credit Towards Closing Costs << Meticulous, Well Maintained Home Located On a Secluded Street Features Over 1,900 Square Feet Of Living Space - Gorgeous Hardwood Floors Throughout And Custom Features Include Wall To Wall Bar With Pantry (Built In Mini Fridge), Family Room Highlighted By a Built-In Fireplace With Solid Hearth & Mantle, Window Seat With Storage Overlooking Updated Deck & Private Rear Yard, Home Office Built In Desk, Fully Custom Walk-in Primary Suite With Built-in Dresser & Shoe Storage, Built-in Dresser & Storage In Bedroom #2 (Exceptional Craftsmanship) and MORE - NEW Hot Water Heater, NEW HVAC And More - NO HOA - The Lower Is Fully Finished and Features 2 Finished Bedrooms/Bonus Rooms with Walkout To Rear Private Rear Yard - The Rear Yard is Fenced and Perfect for Cookouts with Family & Friends-Prime Location With Bowie MARC Train Station Only Minutes Away, Renovated Park/playground Within Walking Distance (Community Center Too), Convenient Shopping a Short Drive & Easy Access Out To All Major Routes to DC, NSA/FT Meade, Annapolis & Baltimore - WELCOME HOME!
Location
State MD
County Prince Georges
Zoning RSF65
Rooms
Basement Daylight, Full, Fully Finished, Heated, Improved, Interior Access, Outside Entrance, Rear Entrance, Walkout Level, Workshop, Other
Interior
Interior Features Built-Ins, Ceiling Fan(s), Combination Dining/Living, Combination Kitchen/Dining, Dining Area, Family Room Off Kitchen, Floor Plan - Traditional, Kitchen - Eat-In, Kitchen - Table Space, Walk-in Closet(s), Wood Floors, Other
Hot Water Electric
Heating Heat Pump(s)
Cooling Central A/C
Fireplace N
Heat Source Electric
Laundry Lower Floor, Dryer In Unit, Washer In Unit
Exterior
Garage Spaces 2.0
Water Access N
Accessibility None
Total Parking Spaces 2
Garage N
Building
Story 3
Foundation Concrete Perimeter
Sewer Public Sewer
Water Public
Architectural Style Colonial
Level or Stories 3
Additional Building Above Grade, Below Grade
New Construction N
Schools
School District Prince George'S County Public Schools
Others
Senior Community No
Tax ID 17141622208
Ownership Fee Simple
SqFt Source Estimated
Acceptable Financing Cash, Conventional, FHA, VA
Listing Terms Cash, Conventional, FHA, VA
Financing Cash,Conventional,FHA,VA
Special Listing Condition Standard
Read Less
Want to know what your home might be worth? Contact us for a FREE valuation!

Our team is ready to help you sell your home for the highest possible price ASAP

Bought with Foday L Jarra • Weichert Realtors - Blue Ribbon

GET MORE INFORMATION





