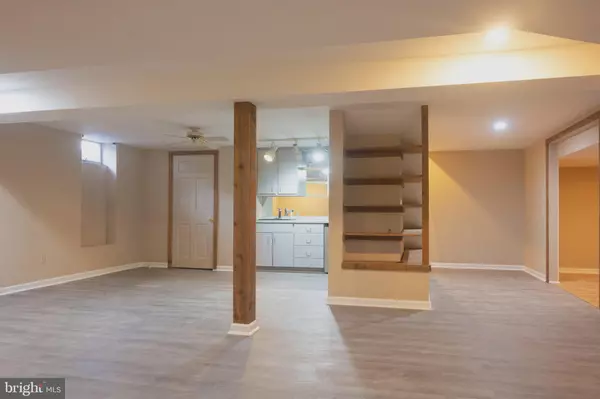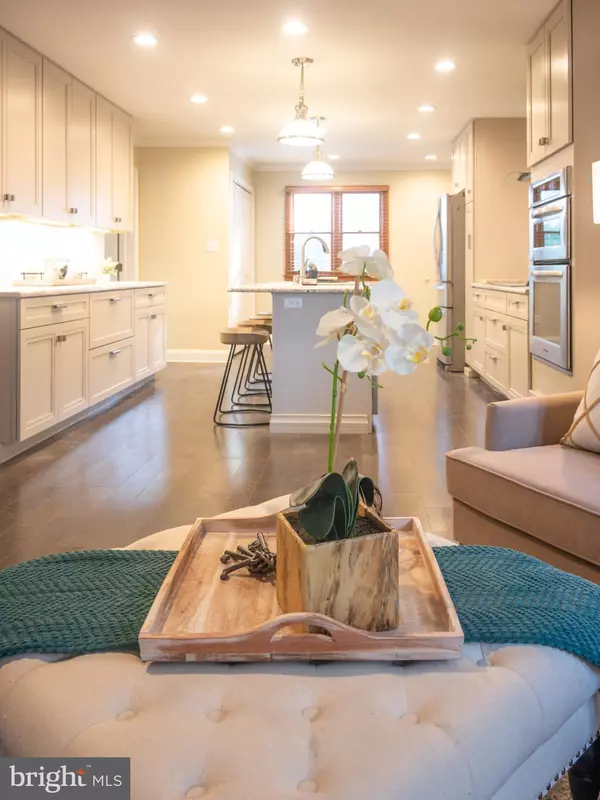$560,000
$595,500
6.0%For more information regarding the value of a property, please contact us for a free consultation.
21 LONGSPUR DR Wilmington, DE 19808
5 Beds
3 Baths
3,725 SqFt
Key Details
Sold Price $560,000
Property Type Single Family Home
Sub Type Detached
Listing Status Sold
Purchase Type For Sale
Square Footage 3,725 sqft
Price per Sqft $150
Subdivision Limestone Hills
MLS Listing ID DENC2046412
Sold Date 12/21/23
Style Cape Cod
Bedrooms 5
Full Baths 2
Half Baths 1
HOA Fees $24/ann
HOA Y/N Y
Abv Grd Liv Area 2,899
Originating Board BRIGHT
Year Built 1985
Annual Tax Amount $4,440
Tax Year 2022
Lot Size 0.290 Acres
Acres 0.29
Lot Dimensions 118.90 x 145.00
Property Description
- The Sellers have taken your requests seriously and have made significant improvements and upgrades to the property to ensure that you can enjoy this luxury home with peace of mind.
- If you have previously visited the property, it is highly recommended that you come back for another look to see the impressive changes that have been made.
- For those who haven't seen the property yet, it is advised to act quickly as this might be your only opportunity to do so.
- The home has been meticulously upgraded to cater to the needs and desires of today's discerning buyers.
- The entire basement has been waterproofed and now includes a sump pump in the storage and utility room, ensuring a dry and secure space.
- The waterproofing extended to the length of the basement, including the finished activity area, where drywall was redone and new luxury vinyl plank installed resulting in a great multipurpose, newly finished space.
- The heated in-ground pool has a brand new pool cover, ensuring a pristine and enjoyable swimming experience.
- This spacious Cape Cod style home boasts five bedrooms and two and a half bathrooms, providing ample space for comfortable living.
- The interior of the home features beautiful hardwood floors, carpeting, and cathedral ceilings with skylights, creating a bright and inviting atmosphere.
- The kitchen is a contemporary masterpiece, with custom cabinetry, granite countertops, and a range of stainless-steel appliances. It also offers outdoor access, potential for a large pantry, and a center island with a breakfast bar.
The sellers have made a request for all offers to be submitted by the 26th of November 2023.
Location
State DE
County New Castle
Area Elsmere/Newport/Pike Creek (30903)
Zoning NCPUD
Direction East
Rooms
Other Rooms Living Room, Dining Room, Kitchen, Family Room, Laundry, Attic
Basement Full, Fully Finished
Main Level Bedrooms 1
Interior
Interior Features Primary Bath(s), Kitchen - Island, Skylight(s), Ceiling Fan(s), WhirlPool/HotTub, Breakfast Area
Hot Water Electric
Heating Heat Pump(s)
Cooling Central A/C
Flooring Wood, Fully Carpeted
Fireplaces Number 1
Fireplaces Type Brick
Equipment Built-In Range, Oven - Self Cleaning, Dishwasher, Disposal
Fireplace Y
Appliance Built-In Range, Oven - Self Cleaning, Dishwasher, Disposal
Heat Source Electric
Laundry Basement
Exterior
Exterior Feature Deck(s)
Parking Features Inside Access, Garage Door Opener
Garage Spaces 2.0
Utilities Available Cable TV
Water Access N
Roof Type Shingle
Accessibility None
Porch Deck(s)
Attached Garage 2
Total Parking Spaces 2
Garage Y
Building
Story 2
Foundation Brick/Mortar
Sewer Public Sewer
Water Public
Architectural Style Cape Cod
Level or Stories 2
Additional Building Above Grade, Below Grade
Structure Type Cathedral Ceilings
New Construction N
Schools
Elementary Schools Linden Hill
Middle Schools Skyline
High Schools Thomas Mckean
School District Red Clay Consolidated
Others
Pets Allowed Y
HOA Fee Include Unknown Fee
Senior Community No
Tax ID 08-025.30-072
Ownership Fee Simple
SqFt Source Assessor
Acceptable Financing Conventional, Cash, FHA
Listing Terms Conventional, Cash, FHA
Financing Conventional,Cash,FHA
Special Listing Condition Standard
Pets Allowed No Pet Restrictions
Read Less
Want to know what your home might be worth? Contact us for a FREE valuation!

Our team is ready to help you sell your home for the highest possible price ASAP

Bought with Stephen A. Tolmie Sr. • RE/MAX 1st Choice - Middletown

GET MORE INFORMATION





