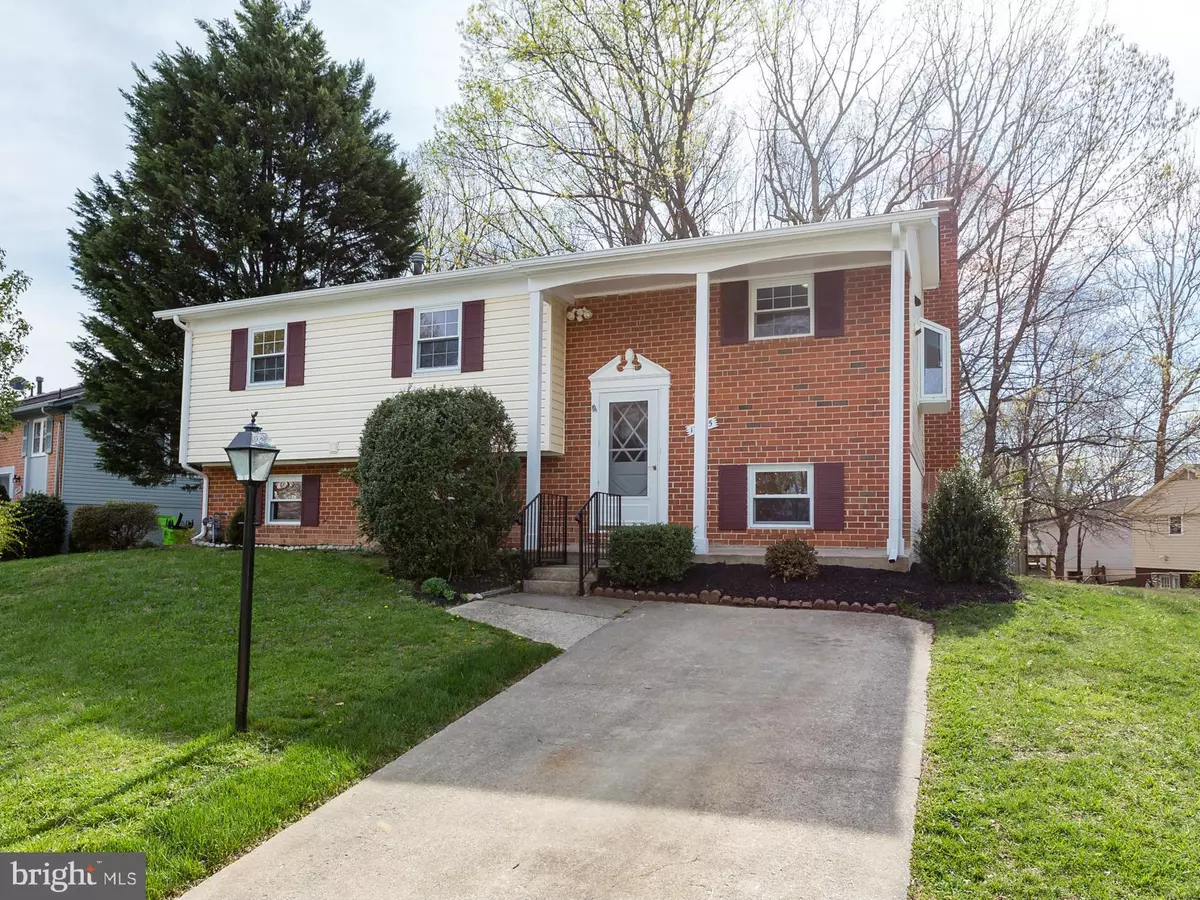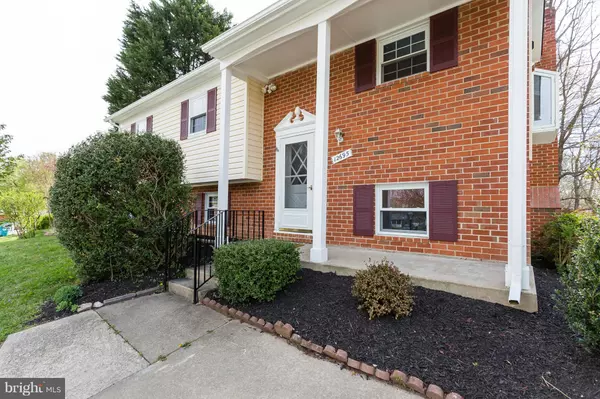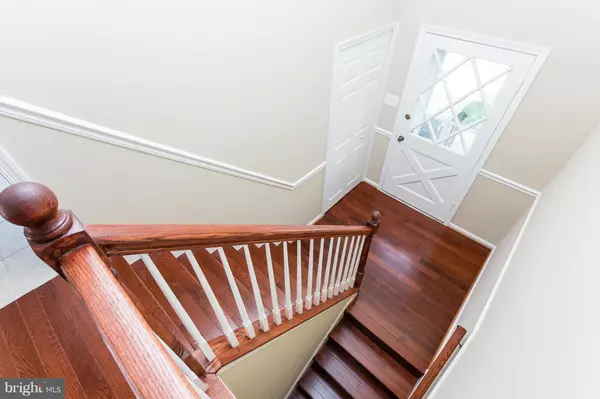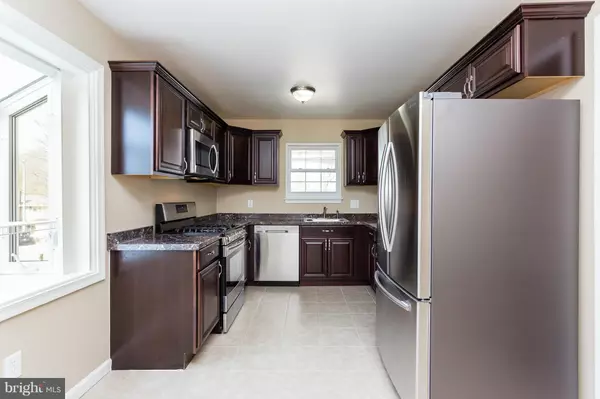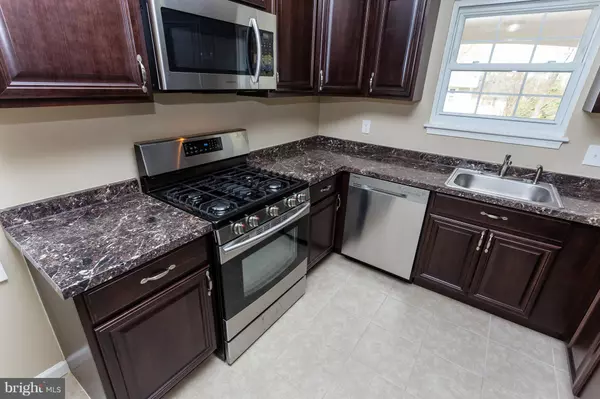$350,000
$350,000
For more information regarding the value of a property, please contact us for a free consultation.
12695 GREENHALL DR Woodbridge, VA 22192
5 Beds
2 Baths
1,856 SqFt
Key Details
Sold Price $350,000
Property Type Single Family Home
Sub Type Detached
Listing Status Sold
Purchase Type For Sale
Square Footage 1,856 sqft
Price per Sqft $188
Subdivision Lake Ridge
MLS Listing ID 1000296205
Sold Date 06/01/16
Style Split Foyer
Bedrooms 5
Full Baths 2
HOA Fees $39/mo
HOA Y/N Y
Abv Grd Liv Area 1,088
Originating Board MRIS
Year Built 1973
Annual Tax Amount $3,466
Tax Year 2015
Lot Size 6,307 Sqft
Acres 0.14
Property Description
**Yes!! $10K closing cost assistance to Buyer!** Newly Renovated/Updated home! 5 BRs, 2 Full BAs. BRAND NEW Kitchen w/Gorgeous High End Stainless Appliances & Adorable Glass Tile Breakfast Bar! Also Brand New Throughout - Paint In & Out, Hardwood Flrs, Ceramic Tile Flrs, Lighting! New High End Basement BA Surround! Wonderful Lake Ridge Community & Amenities! Close 2 Ft Belvoir, Quantico, Pentagon!
Location
State VA
County Prince William
Zoning RPC
Rooms
Other Rooms Living Room, Dining Room, Primary Bedroom, Bedroom 2, Bedroom 3, Bedroom 4, Bedroom 5, Kitchen, Family Room, Foyer, Laundry, Storage Room, Utility Room
Basement Rear Entrance, Outside Entrance, Fully Finished, Full, Daylight, Partial, Walkout Level, Workshop
Main Level Bedrooms 3
Interior
Interior Features Kitchen - Gourmet, Breakfast Area, Kitchen - Table Space, Combination Dining/Living, Kitchen - Eat-In, Wood Floors, Floor Plan - Open, Floor Plan - Traditional
Hot Water Natural Gas
Heating Heat Pump(s)
Cooling Ceiling Fan(s), Central A/C
Fireplaces Number 1
Fireplaces Type Equipment, Mantel(s), Screen
Equipment Dishwasher, Disposal, Dryer, Microwave, Oven - Self Cleaning, Oven/Range - Gas, Refrigerator, Six Burner Stove, Washer, Water Heater, Icemaker
Fireplace Y
Window Features Double Pane,Insulated,Vinyl Clad
Appliance Dishwasher, Disposal, Dryer, Microwave, Oven - Self Cleaning, Oven/Range - Gas, Refrigerator, Six Burner Stove, Washer, Water Heater, Icemaker
Heat Source Natural Gas
Exterior
Exterior Feature Deck(s), Porch(es)
Fence Decorative, Rear
Community Features Alterations/Architectural Changes, Covenants, Fencing
Amenities Available Bank / Banking On-site, Bar/Lounge, Baseball Field, Basketball Courts, Beauty Salon, Bike Trail, Boat Ramp, Boat Dock/Slip, Club House, Common Grounds, Community Center, Convenience Store, Day Care, Fitness Center, Golf Course, Golf Course Membership Available, Jog/Walk Path, Lake, Library, Meeting Room, Newspaper Service, Party Room, Picnic Area, Pool - Indoor, Pool - Outdoor, Pool Mem Avail, Putting Green, Racquet Ball, Recreational Center, Soccer Field, Swimming Pool, Tennis Courts, Tot Lots/Playground, Transportation Service, Volleyball Courts
View Y/N Y
Water Access N
View Trees/Woods
Roof Type Asphalt
Accessibility None
Porch Deck(s), Porch(es)
Garage N
Private Pool N
Building
Story 2
Sewer Public Sewer
Water Public
Architectural Style Split Foyer
Level or Stories 2
Additional Building Above Grade, Below Grade
New Construction N
Schools
Elementary Schools Old Bridge
Middle Schools Lake Ridge
High Schools Woodbridge
School District Prince William County Public Schools
Others
HOA Fee Include Common Area Maintenance,Management,Pier/Dock Maintenance,Pool(s),Reserve Funds,Road Maintenance,Snow Removal,Trash
Senior Community No
Tax ID 41887
Ownership Fee Simple
Special Listing Condition Standard
Read Less
Want to know what your home might be worth? Contact us for a FREE valuation!

Our team is ready to help you sell your home for the highest possible price ASAP

Bought with JinJin Xie • Premiere Realty LLC
GET MORE INFORMATION

