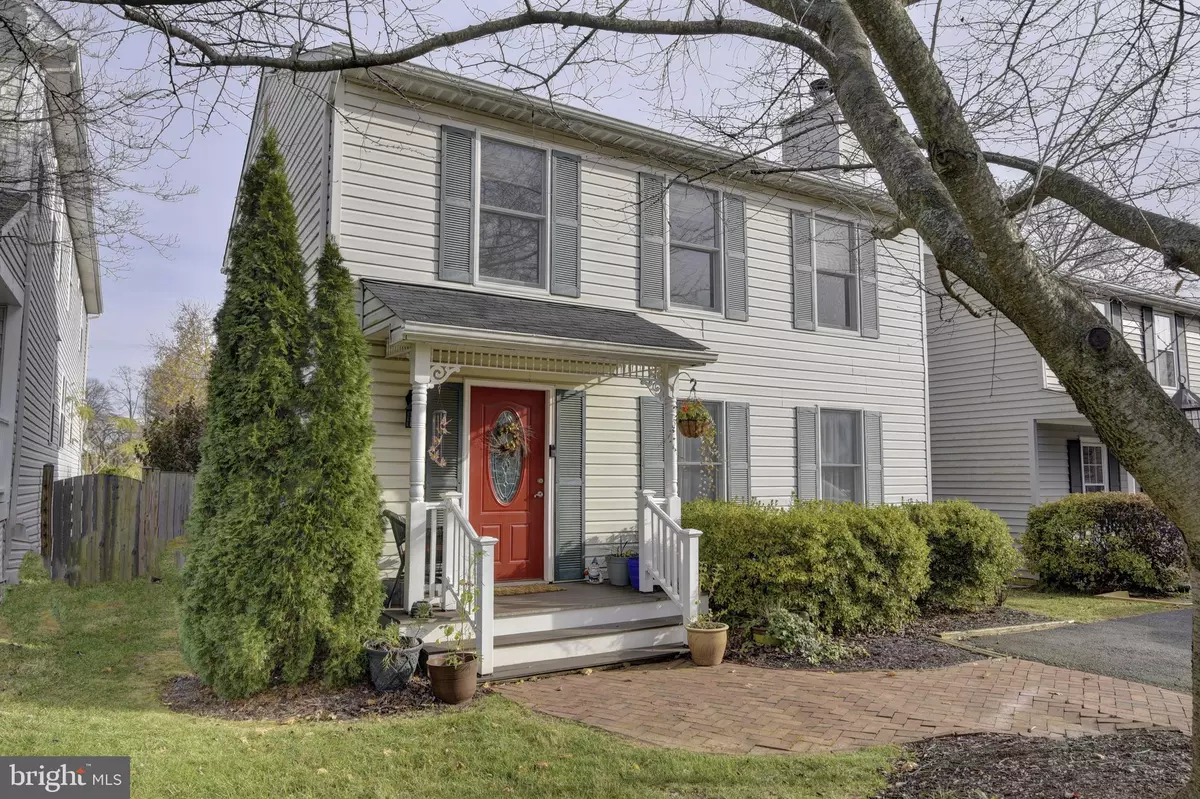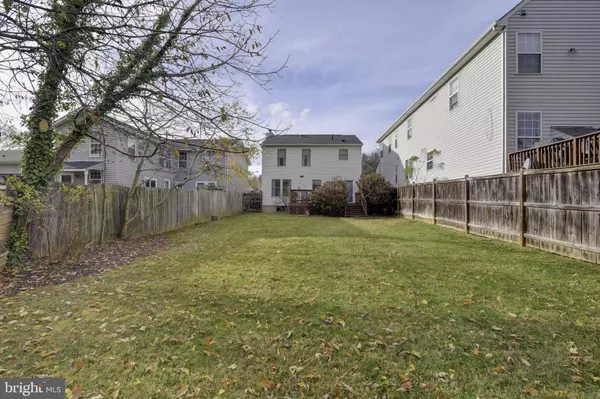$500,000
$500,000
For more information regarding the value of a property, please contact us for a free consultation.
206 PERSHING AVE NW Leesburg, VA 20176
3 Beds
3 Baths
1,568 SqFt
Key Details
Sold Price $500,000
Property Type Single Family Home
Sub Type Detached
Listing Status Sold
Purchase Type For Sale
Square Footage 1,568 sqft
Price per Sqft $318
Subdivision Fairview
MLS Listing ID VALO2061266
Sold Date 12/27/23
Style Colonial
Bedrooms 3
Full Baths 2
Half Baths 1
HOA Y/N N
Abv Grd Liv Area 1,568
Originating Board BRIGHT
Year Built 1987
Annual Tax Amount $5,083
Tax Year 2023
Lot Size 5,663 Sqft
Acres 0.13
Property Description
Imagine taking a stroll into Old Town Leesburg minutes away from your doorsteps. This quaint two level colonial boasts over 1,500 sq. ft. with three bedrooms and two and one half bath. The first floor includes a spacious family room with a natural burning wood fireplace. The living room easily flows into the dinning room and access to a large eat-in kitchen with oak cabinets and quarts countertops. The first floor also includes an updated half bath and full size high efficiency front load washer and washer. The upper level includes an updated full bath servicing two nicely sized bedrooms. The oversized master includes a second updated full bath with a standup shower. This quaint and charming home is situated on a flat .13 lot with shed and six foot privacy fence. The shared drive allows for two parking spaces and ample street parking.
Motivated Seller!
Updates include:
2021 – Replaced Waterline Leading into Home
2005 – Replaced Roof
2014 –Replaced HVAC
2011 – Installed Quartz Counter Tops & Polished Cabinets
2017 – Updated Bathrooms (2 upper, 1 half bath on main)
2023 – Replaced HVAC Blower Motor
Location
State VA
County Loudoun
Zoning LB:R4
Rooms
Other Rooms Living Room, Dining Room, Primary Bedroom, Bedroom 2, Bedroom 3
Interior
Interior Features Kitchen - Table Space, Dining Area, Chair Railings, Primary Bath(s), Floor Plan - Traditional
Hot Water Electric
Heating Heat Pump(s)
Cooling Heat Pump(s)
Fireplaces Number 1
Fireplaces Type Mantel(s)
Equipment Dishwasher, Disposal, Exhaust Fan, Icemaker, Oven/Range - Electric, Refrigerator
Fireplace Y
Window Features Insulated
Appliance Dishwasher, Disposal, Exhaust Fan, Icemaker, Oven/Range - Electric, Refrigerator
Heat Source Electric
Exterior
Water Access N
Roof Type Asphalt
Accessibility Other
Garage N
Building
Story 2
Foundation Crawl Space
Sewer Public Sewer
Water Public
Architectural Style Colonial
Level or Stories 2
Additional Building Above Grade, Below Grade
Structure Type Dry Wall
New Construction N
Schools
Elementary Schools Frances Hazel Reid
Middle Schools Smart'S Mill
High Schools Loudoun County
School District Loudoun County Public Schools
Others
Senior Community No
Tax ID 270207549000
Ownership Fee Simple
SqFt Source Assessor
Special Listing Condition Standard
Read Less
Want to know what your home might be worth? Contact us for a FREE valuation!

Our team is ready to help you sell your home for the highest possible price ASAP

Bought with Maria P Winters • Weichert, REALTORS
GET MORE INFORMATION





