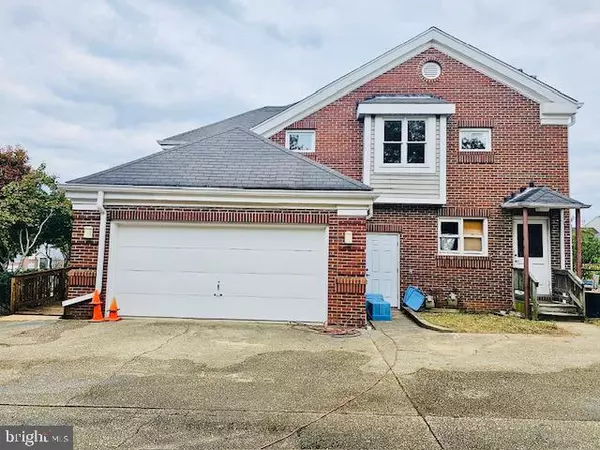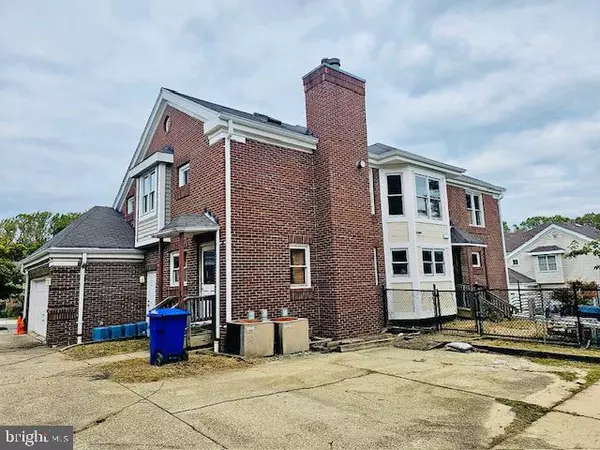$755,820
$675,000
12.0%For more information regarding the value of a property, please contact us for a free consultation.
2010 BALLOWS WAY Silver Spring, MD 20906
7 Beds
7 Baths
5,702 SqFt
Key Details
Sold Price $755,820
Property Type Single Family Home
Sub Type Detached
Listing Status Sold
Purchase Type For Sale
Square Footage 5,702 sqft
Price per Sqft $132
Subdivision Layhill Square
MLS Listing ID MDMC2110752
Sold Date 12/27/23
Style Colonial
Bedrooms 7
Full Baths 5
Half Baths 2
HOA Y/N N
Abv Grd Liv Area 3,696
Originating Board BRIGHT
Year Built 1991
Annual Tax Amount $8,615
Tax Year 2023
Lot Size 0.459 Acres
Acres 0.46
Property Description
This property is brimming with potential and boasts an unbeatable location. Its charm is evident in the stunning all-brick colonial design. With a side-load 2-car garage and ample driveway parking, you'll have plenty of space for vehicles without the restrictions of a Homeowners Association (HOA). The home features 7 bedrooms, 5 full baths, and 2 half baths spread across two levels, along with various amenities. The main level showcases exquisite hardwood floors, while the patio outside is perfect for hosting outdoor gatherings and cookouts. The walkout basement is open and spacious, with a full bath and a bedroom that includes its own fireplace, creating a cozy in-law suite. Upstairs, the grand main bedroom offers skylights, and the sauna, fireplace, and jetted bathtub provide the ultimate in relaxation and indulgence. Conveniently situated near ICC 200, transportation options such as the Glenmont Metro Station and the Wheaton downtown area are easily accessible. Countless shopping and dining choices are just a minute away.
Location
State MD
County Montgomery
Zoning R200
Rooms
Basement Partially Finished
Main Level Bedrooms 2
Interior
Hot Water Electric
Heating Forced Air
Cooling Central A/C
Flooring Hardwood, Other, Carpet
Fireplaces Number 2
Fireplaces Type Corner, Electric, Fireplace - Glass Doors, Flue for Stove
Furnishings Partially
Fireplace Y
Heat Source Electric
Laundry Basement, Dryer In Unit, Has Laundry, Lower Floor
Exterior
Parking Features Garage - Side Entry, Garage Door Opener
Garage Spaces 10.0
Fence Fully, Rear, Wire
Utilities Available Natural Gas Available, Above Ground, Electric Available, Phone Available, Sewer Available, Water Available, Phone Connected
Water Access N
Roof Type Shingle,Unknown
Accessibility Other
Road Frontage Public
Attached Garage 2
Total Parking Spaces 10
Garage Y
Building
Lot Description Cul-de-sac
Story 3
Foundation Brick/Mortar, Pillar/Post/Pier, Crawl Space, Slab, Wood
Sewer Public Sewer
Water Public
Architectural Style Colonial
Level or Stories 3
Additional Building Above Grade, Below Grade
Structure Type 2 Story Ceilings
New Construction N
Schools
School District Montgomery County Public Schools
Others
Senior Community No
Tax ID 161302842097
Ownership Fee Simple
SqFt Source Estimated
Acceptable Financing Conventional, Cash
Horse Property N
Listing Terms Conventional, Cash
Financing Conventional,Cash
Special Listing Condition Standard, Probate Listing, Third Party Approval
Read Less
Want to know what your home might be worth? Contact us for a FREE valuation!

Our team is ready to help you sell your home for the highest possible price ASAP

Bought with Sarah Sickles • EXP Realty, LLC

GET MORE INFORMATION





