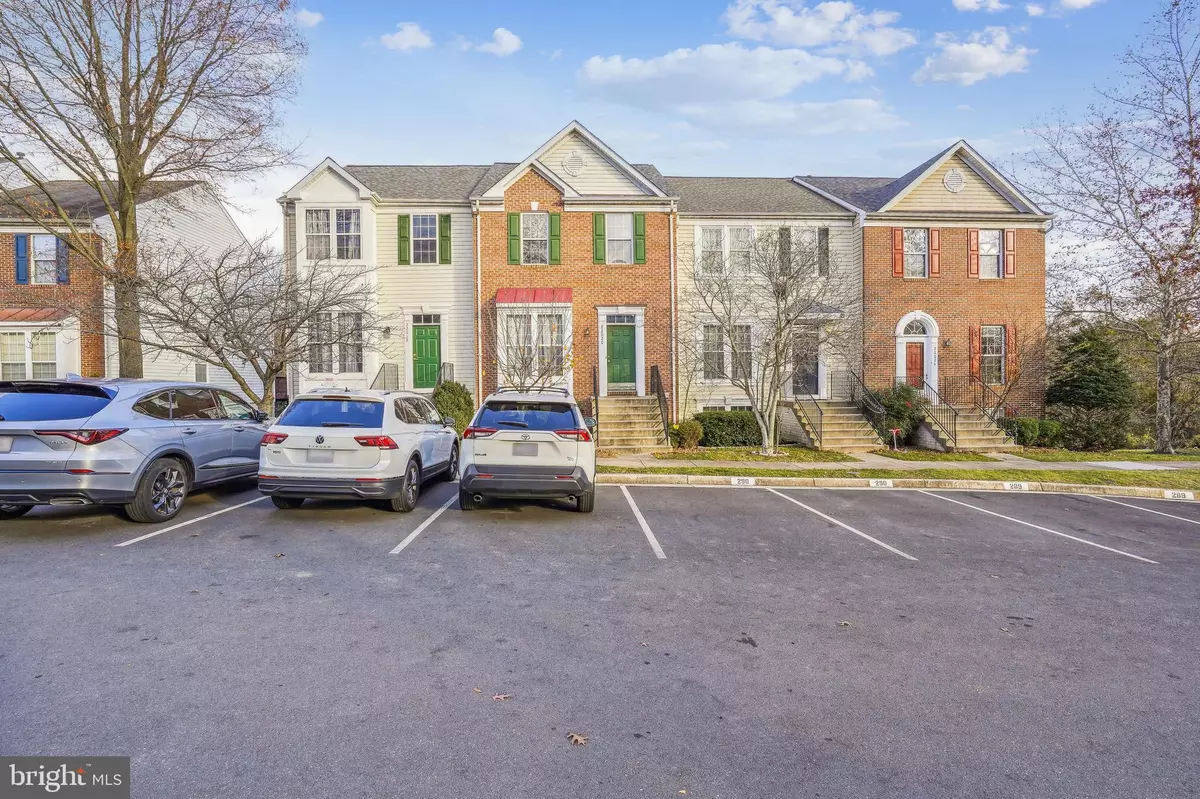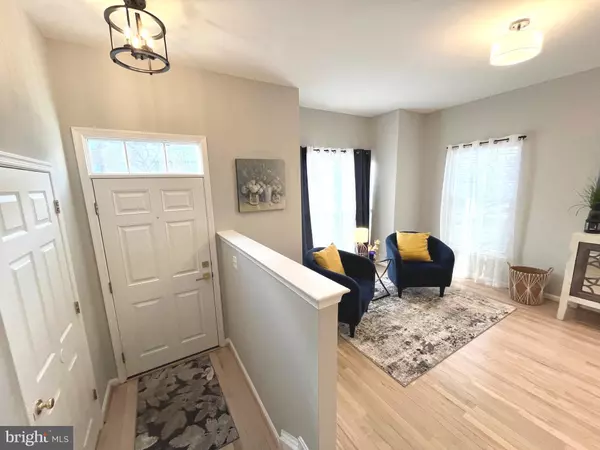$620,000
$598,000
3.7%For more information regarding the value of a property, please contact us for a free consultation.
22018 BOX CAR SQ Sterling, VA 20166
4 Beds
4 Baths
2,430 SqFt
Key Details
Sold Price $620,000
Property Type Townhouse
Sub Type End of Row/Townhouse
Listing Status Sold
Purchase Type For Sale
Square Footage 2,430 sqft
Price per Sqft $255
Subdivision Dominion Station
MLS Listing ID VALO2054336
Sold Date 12/27/23
Style Colonial
Bedrooms 4
Full Baths 3
Half Baths 1
HOA Fees $110/mo
HOA Y/N Y
Abv Grd Liv Area 1,608
Originating Board BRIGHT
Year Built 1997
Annual Tax Amount $4,211
Tax Year 2023
Lot Size 2,178 Sqft
Acres 0.05
Property Description
WOW, over $65k spent to update this home! You will not be disappointed, look no further. Welcome to this stunning, fully renovated 4 bedrooms 3.5 bath end townhome backing to woods in Dominion Station! Hardwood floors on main level. Sunroom adds light and reveals great view of the woods. Walk up into a light and bright living room. Move into the brand new eat in kitchen with high quality quartz countertops, soft close cabinets, w/lights under them, Samsung SS appliances including gas stove. Bump outs on all 3 levels give this home the extra space anyone wants. Can be used to your liking: a private office, a kids play room, a workout room or a great den! Retreat to the primary suite with vaulted ceiling, cooling ceiling fan, two spacious walk in closets and en-suite with dual sink, stall shower and soaking tub. Two bedrooms and hall bath complete the level. The lower level is perfect for additional living space/in law suite and a rec-room. It includes the brand new 4th bedroom and 3rd full bath. Recent updates include Brand New Roof with 50 year architecture shingles , (2023) Refinished Hardwood Floors, New Carpet, New Kitchen w/SS appliances, marble backsplash, New lights, fixtures and New Washer & Dryer, basement 4th bedroom/bath were just finished and county permitted, Fresh Paint throughout, A/C Unit was replaced in 2018 w/10 years warranty and water heater in 2021. Great subdivision amenities including clubhouse, swimming pools, tot-lots, playgrounds, tennis court, walking trails, grilling spots, and pet stops. Excellent home and location! Minutes to Dulles Airport, Silver Line Metro, Wegman's, Shopping and Claude Moore Park. Immediate settlement possible.
Location
State VA
County Loudoun
Zoning R16
Rooms
Other Rooms Living Room, Dining Room, Primary Bedroom, Bedroom 2, Bedroom 3, Bedroom 4, Kitchen, Family Room, Sun/Florida Room, Bathroom 2, Bathroom 3, Primary Bathroom
Basement Daylight, Full, Fully Finished, Outside Entrance, Rear Entrance
Interior
Interior Features Kitchen - Island, Kitchen - Table Space, Primary Bath(s), Wood Floors, Recessed Lighting, Floor Plan - Open, Breakfast Area, Carpet, Ceiling Fan(s), Kitchen - Efficiency, Kitchen - Gourmet, Stall Shower, Tub Shower, Upgraded Countertops, Walk-in Closet(s)
Hot Water Natural Gas
Heating Forced Air
Cooling Ceiling Fan(s), Central A/C
Equipment Dishwasher, Disposal, Dryer, Exhaust Fan, Icemaker, Microwave, Oven/Range - Gas, Refrigerator, Washer
Fireplace N
Window Features Bay/Bow,Double Pane
Appliance Dishwasher, Disposal, Dryer, Exhaust Fan, Icemaker, Microwave, Oven/Range - Gas, Refrigerator, Washer
Heat Source Natural Gas
Laundry Lower Floor, Dryer In Unit, Washer In Unit
Exterior
Exterior Feature Deck(s)
Parking On Site 2
Fence Rear
Amenities Available Pool - Outdoor, Tennis Courts, Tot Lots/Playground
Water Access N
Accessibility None
Porch Deck(s)
Garage N
Building
Story 3
Foundation Slab, Other
Sewer Public Sewer
Water Public
Architectural Style Colonial
Level or Stories 3
Additional Building Above Grade, Below Grade
New Construction N
Schools
Elementary Schools Sterling
Middle Schools River Bend
High Schools Potomac Falls
School District Loudoun County Public Schools
Others
Pets Allowed Y
HOA Fee Include Pool(s),Snow Removal,Trash,Common Area Maintenance,Management
Senior Community No
Tax ID 031174037000
Ownership Fee Simple
SqFt Source Estimated
Special Listing Condition Standard
Pets Allowed Cats OK, Dogs OK
Read Less
Want to know what your home might be worth? Contact us for a FREE valuation!

Our team is ready to help you sell your home for the highest possible price ASAP

Bought with Sarah A. Reynolds • Keller Williams Chantilly Ventures, LLC

GET MORE INFORMATION





