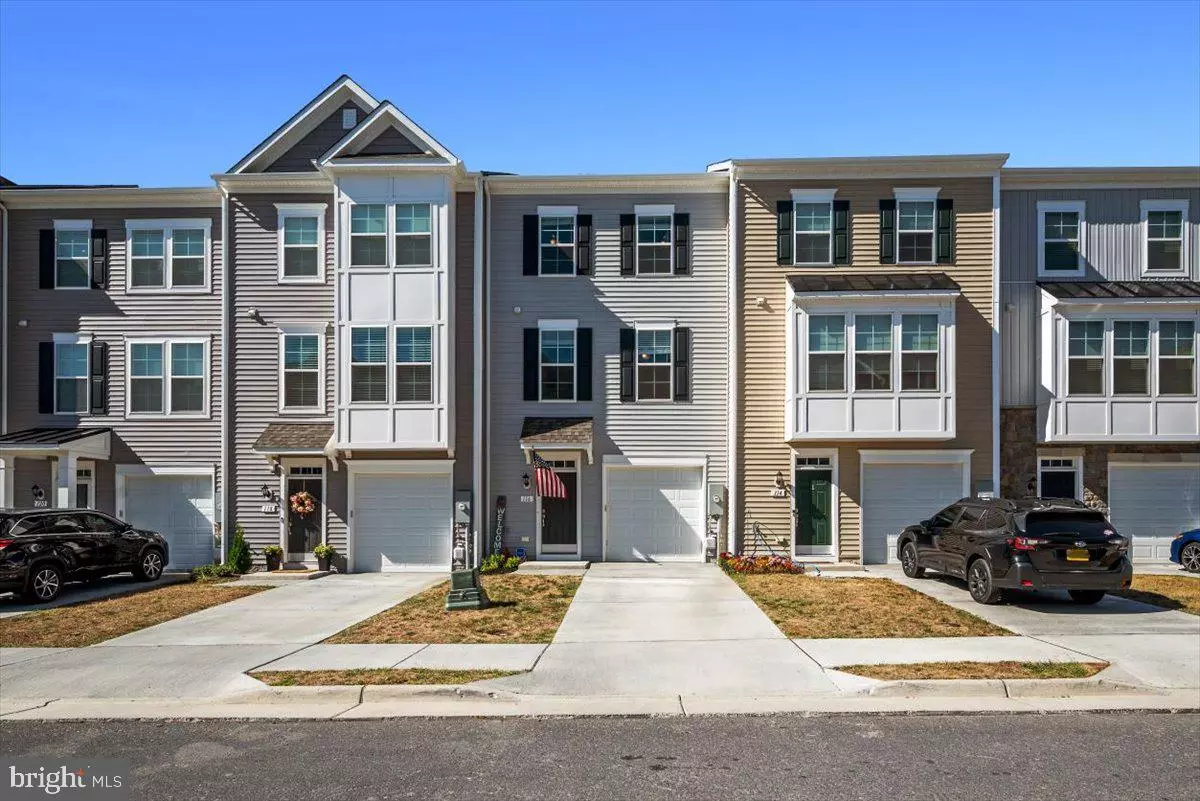$370,000
$394,900
6.3%For more information regarding the value of a property, please contact us for a free consultation.
116 STRIBLING WAY Winchester, VA 22602
3 Beds
4 Baths
2,165 SqFt
Key Details
Sold Price $370,000
Property Type Townhouse
Sub Type Interior Row/Townhouse
Listing Status Sold
Purchase Type For Sale
Square Footage 2,165 sqft
Price per Sqft $170
Subdivision Freedom Manor
MLS Listing ID VAFV2014756
Sold Date 12/28/23
Style Traditional
Bedrooms 3
Full Baths 3
Half Baths 1
HOA Fees $80/mo
HOA Y/N Y
Abv Grd Liv Area 2,165
Originating Board BRIGHT
Year Built 2021
Annual Tax Amount $1,495
Tax Year 2022
Lot Size 2,178 Sqft
Acres 0.05
Property Description
Wow, almost $50,000 in builder upgrades in the beautiful, well-appointed, luxury townhome that streams plenty of natural light with extra windows in the 4' rear extension! Practically brand new home, with construction completed in mid-December 2021. Conveniently located to major commuter routes, schools, shopping, restaurants, retail and all that the Shenandoah Valley has to offer! This home is located in the rear of the community and backs to open space and trees. Enjoy gorgeous mountain views from the kitchen, deck and owner's suite! Some of the option features are: a 4' bump-out on all 3 levels, upgraded cabinets, Quartz countertops, black stainless kitchen appliances, 8'X12' Composite Deck for 12' Morning Room, finished walk-out basement with full bathroom, tray ceiling in owner's bedroom, recessed lighting, ceiling fans, under cabinet lighting in the kitchen, top load washer, 7.0 cu dryer, window casing trim package, stair handrails, upgraded hardware in kitchen and bathrooms, upgraded vinyl, and upgraded carpet.
Location
State VA
County Frederick
Zoning RESIDENTIAL
Rooms
Basement Daylight, Full, Front Entrance, Fully Finished, Garage Access, Heated, Walkout Level, Windows
Interior
Interior Features Breakfast Area, Carpet, Ceiling Fan(s), Combination Kitchen/Dining, Family Room Off Kitchen, Floor Plan - Open, Kitchen - Eat-In, Kitchen - Island, Kitchen - Table Space, Pantry, Primary Bath(s), Recessed Lighting, Soaking Tub, Stall Shower, Tub Shower, Upgraded Countertops, Walk-in Closet(s), Wood Floors
Hot Water Natural Gas
Heating Forced Air, Programmable Thermostat
Cooling Central A/C, Programmable Thermostat
Flooring Carpet, Luxury Vinyl Plank
Equipment Built-In Microwave, Dishwasher, Disposal, Icemaker, Instant Hot Water, Oven/Range - Gas, Refrigerator, Washer, Water Heater - Tankless, Dryer
Furnishings No
Fireplace N
Window Features Energy Efficient,Insulated,Screens,Vinyl Clad
Appliance Built-In Microwave, Dishwasher, Disposal, Icemaker, Instant Hot Water, Oven/Range - Gas, Refrigerator, Washer, Water Heater - Tankless, Dryer
Heat Source Natural Gas Available
Laundry Upper Floor
Exterior
Exterior Feature Deck(s)
Parking Features Garage - Front Entry, Garage Door Opener, Inside Access
Garage Spaces 2.0
Fence Rear, Vinyl, Privacy
Amenities Available Tot Lots/Playground
Water Access N
View Garden/Lawn, Mountain, Street, Trees/Woods
Roof Type Architectural Shingle
Street Surface Paved
Accessibility None
Porch Deck(s)
Attached Garage 1
Total Parking Spaces 2
Garage Y
Building
Lot Description Adjoins - Open Space, Adjoins - Public Land, Backs to Trees, Cleared, Interior, Front Yard, Level, No Thru Street, Rear Yard, Zero Lot Line
Story 3
Foundation Slab
Sewer Public Sewer
Water Public
Architectural Style Traditional
Level or Stories 3
Additional Building Above Grade
New Construction N
Schools
Elementary Schools Evendale
Middle Schools Admiral Richard E Byrd
High Schools Millbrook
School District Frederick County Public Schools
Others
Pets Allowed Y
HOA Fee Include Common Area Maintenance,Lawn Care Front,Road Maintenance,Snow Removal,Trash
Senior Community No
Tax ID 64I 1 1 137
Ownership Fee Simple
SqFt Source Estimated
Acceptable Financing Cash, Conventional, FHA, USDA, VA
Horse Property N
Listing Terms Cash, Conventional, FHA, USDA, VA
Financing Cash,Conventional,FHA,USDA,VA
Special Listing Condition Standard
Pets Allowed Cats OK, Dogs OK
Read Less
Want to know what your home might be worth? Contact us for a FREE valuation!

Our team is ready to help you sell your home for the highest possible price ASAP

Bought with Non Member • Non Subscribing Office
GET MORE INFORMATION





