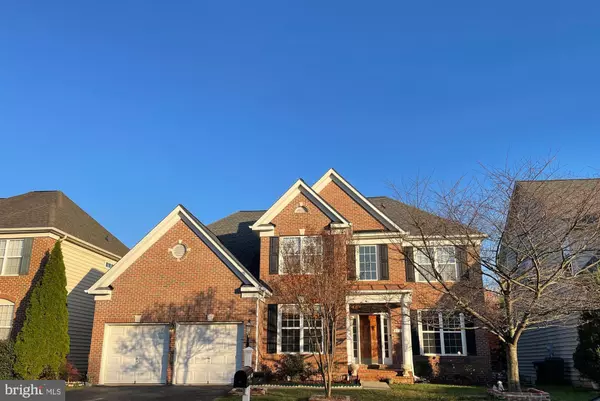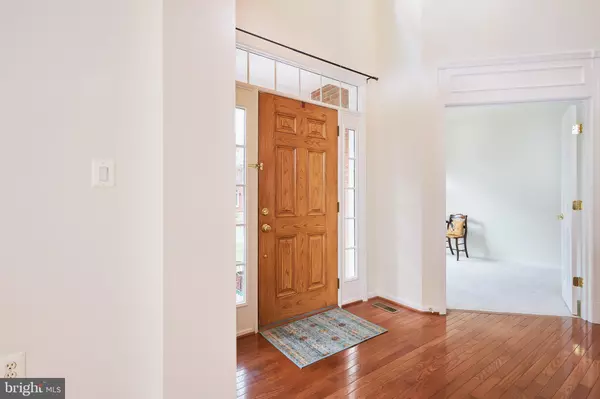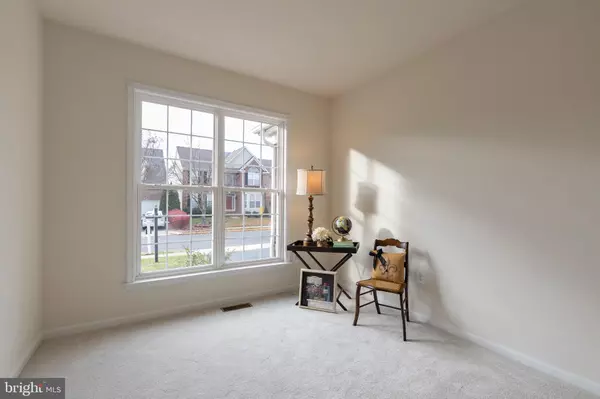$1,002,000
$975,000
2.8%For more information regarding the value of a property, please contact us for a free consultation.
3729 RENOIR TER Chantilly, VA 20151
4 Beds
4 Baths
3,688 SqFt
Key Details
Sold Price $1,002,000
Property Type Single Family Home
Sub Type Detached
Listing Status Sold
Purchase Type For Sale
Square Footage 3,688 sqft
Price per Sqft $271
Subdivision Chantilly Green
MLS Listing ID VAFX2154678
Sold Date 12/28/23
Style Colonial
Bedrooms 4
Full Baths 3
Half Baths 1
HOA Fees $121/mo
HOA Y/N Y
Abv Grd Liv Area 2,688
Originating Board BRIGHT
Year Built 2002
Annual Tax Amount $9,539
Tax Year 2023
Lot Size 5,074 Sqft
Acres 0.12
Property Description
It's rare to see any listing in Chantilly Green! Home sweet home just in time for the holidays! This stately brick-front colonial feels like home the moment you walk in and feel welcome with a grand 2-story foyer, an elegant staircase, and gleaming wood floors all around with so much natural light on this very spacious main level. The open floor plan makes it the perfect home to entertain from the gourmet kitchen with Corian countertops, a newer washer, and a brand-new gourmet gas range with a fancy brand-new hood, to the relaxing family room with a cozy gas fireplace, that walks out to the lovely freshly painted deck. A formal dining room and living room await with a more relaxed ambiance and upgraded chair railings and crown moldings. Upstairs, the primary bedroom features tray ceilings, his and her closets, a newly refreshed luxurious en suite bath boasting his and hers sink vanity, hot tub, frameless ultra shower, and elegant tile flooring for your pampering! Down the hall, another full bath awaits with a dual vanity, a tub shower combo, and three more spacious bedrooms with spacious walk-in closets, The walkup, lower level, fully finished recreation room boasts a bonus possibly 5th bedroom plus a full bath, ample storage solutions, or an entertainment cave hanging out with family and friends. New carpet, and fresh paint throughout! Commuters will appreciate the proximity to Dulles Airport, Routes 50, 28, and 66, the Fairfax County Parkway, Dulles Access Road, and other major routes. This community offers tot lots, a basketball court, jogging/walking paths, access to the Eleanor C Lawrence Park, with 650 acres of woods, streams, endless nature-centered activities, and lots more! All this, in a peaceful community with easy access to coffee shops, bakeshops, food shopping, and entertainment. It's home and it's waiting for you!
Location
State VA
County Fairfax
Zoning 303
Rooms
Other Rooms Living Room, Dining Room, Primary Bedroom, Bedroom 2, Bedroom 3, Bedroom 4, Kitchen, Family Room, Basement, Study, Storage Room, Bathroom 3, Bonus Room, Primary Bathroom
Basement Fully Finished, Outside Entrance, Walkout Stairs
Interior
Interior Features Chair Railings, Combination Dining/Living, Crown Moldings, Dining Area, Family Room Off Kitchen, Formal/Separate Dining Room, Floor Plan - Open, Kitchen - Island, Kitchen - Gourmet, Stall Shower, Upgraded Countertops, Walk-in Closet(s), Wood Floors, Kitchen - Table Space, Recessed Lighting
Hot Water Natural Gas
Heating Central
Cooling Central A/C
Flooring Wood, Carpet, Ceramic Tile
Fireplaces Number 1
Fireplaces Type Fireplace - Glass Doors, Gas/Propane
Equipment Dishwasher, Disposal, Dryer, Oven/Range - Gas, Range Hood, Washer
Fireplace Y
Appliance Dishwasher, Disposal, Dryer, Oven/Range - Gas, Range Hood, Washer
Heat Source Natural Gas
Laundry Main Floor
Exterior
Exterior Feature Deck(s), Enclosed
Parking Features Garage - Front Entry, Garage Door Opener, Additional Storage Area
Garage Spaces 4.0
Fence Fully, Wood
Amenities Available Basketball Courts, Tot Lots/Playground, Jog/Walk Path
Water Access N
Accessibility None
Porch Deck(s), Enclosed
Attached Garage 2
Total Parking Spaces 4
Garage Y
Building
Lot Description Partly Wooded, Rear Yard
Story 3
Foundation Permanent
Sewer Public Sewer
Water Public
Architectural Style Colonial
Level or Stories 3
Additional Building Above Grade, Below Grade
Structure Type 2 Story Ceilings
New Construction N
Schools
Elementary Schools Lees Corner
Middle Schools Franklin
High Schools Chantilly
School District Fairfax County Public Schools
Others
Pets Allowed Y
HOA Fee Include Road Maintenance,Snow Removal,Trash
Senior Community No
Tax ID 0344 21 0017
Ownership Fee Simple
SqFt Source Assessor
Acceptable Financing Conventional, Cash
Listing Terms Conventional, Cash
Financing Conventional,Cash
Special Listing Condition Standard
Pets Allowed Cats OK, Dogs OK
Read Less
Want to know what your home might be worth? Contact us for a FREE valuation!

Our team is ready to help you sell your home for the highest possible price ASAP

Bought with Dilyara Daminova • Samson Properties

GET MORE INFORMATION





