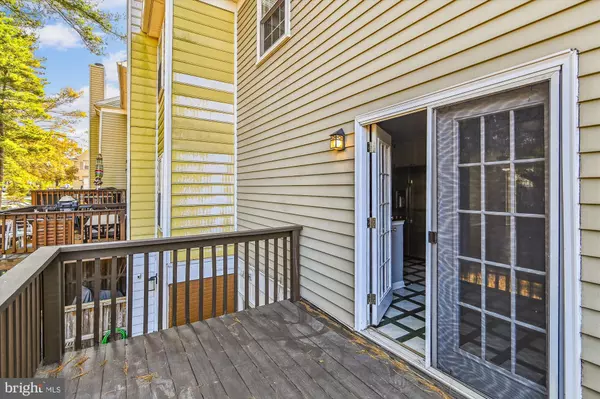$355,000
$349,900
1.5%For more information regarding the value of a property, please contact us for a free consultation.
1516 MARLBOROUGH CT Crofton, MD 21114
3 Beds
3 Baths
1,334 SqFt
Key Details
Sold Price $355,000
Property Type Condo
Sub Type Condo/Co-op
Listing Status Sold
Purchase Type For Sale
Square Footage 1,334 sqft
Price per Sqft $266
Subdivision Crofton Mews Condo
MLS Listing ID MDAA2071780
Sold Date 12/28/23
Style Traditional
Bedrooms 3
Full Baths 2
Half Baths 1
Condo Fees $304/mo
HOA Y/N N
Abv Grd Liv Area 1,334
Originating Board BRIGHT
Year Built 1978
Annual Tax Amount $2,782
Tax Year 2022
Property Description
Water Views Await You in Crofton!
Discover the beauty of this charming townhome that boasts a picturesque view of the pond from its elegant Family room bay window & Porch. Situated in one of the area's first established communities Crofton Mews, this residence offers a unique opportunity to enjoy tranquility and natural beauty right from your home. This 3-bedroom, 2.5-bath home provides ample space for comfortable living. The Primary Bedroom comes complete with a full bath, ensuring your utmost convenience.
The home features hardwood floors and the kitchen is adorned with Granite countertops, Stainless Steel Appliances, and a convenient bar area that leads out to a deck overlooking the fenced-in backyard.
Prime Location Enjoy the convenience of being close to everything you need, making daily life a breeze.
Don't miss this exceptional opportunity to own a home with a view that will truly captivate your heart. Reach out now and let's make this dreamy waterside living yours!
Location
State MD
County Anne Arundel
Zoning R15
Rooms
Basement Other
Interior
Interior Features Breakfast Area, Kitchen - Country, Dining Area, Built-Ins, Window Treatments, Wood Floors, Floor Plan - Traditional
Hot Water Electric
Heating Heat Pump(s)
Cooling Central A/C
Equipment Dishwasher, Disposal, Oven/Range - Electric, Refrigerator
Fireplace N
Window Features Bay/Bow,Double Pane
Appliance Dishwasher, Disposal, Oven/Range - Electric, Refrigerator
Heat Source Electric
Laundry Hookup
Exterior
Exterior Feature Deck(s), Patio(s)
Fence Rear
Amenities Available Common Grounds, Pool Mem Avail, Reserved/Assigned Parking, Tot Lots/Playground
Water Access N
View Pond
Accessibility 2+ Access Exits
Porch Deck(s), Patio(s)
Garage N
Building
Lot Description Pond
Story 2
Foundation Concrete Perimeter
Sewer Public Sewer
Water Public
Architectural Style Traditional
Level or Stories 2
Additional Building Above Grade, Below Grade
New Construction N
Schools
School District Anne Arundel County Public Schools
Others
Pets Allowed Y
HOA Fee Include Road Maintenance,Snow Removal,Trash,Sewer,Water,Management,Lawn Maintenance,Insurance,Ext Bldg Maint,Common Area Maintenance
Senior Community No
Tax ID 020220890005701
Ownership Condominium
Security Features Electric Alarm,Motion Detectors
Special Listing Condition Standard
Pets Allowed Case by Case Basis
Read Less
Want to know what your home might be worth? Contact us for a FREE valuation!

Our team is ready to help you sell your home for the highest possible price ASAP

Bought with Abigail Marchica • Roberts Real Estate, LLC.

GET MORE INFORMATION





