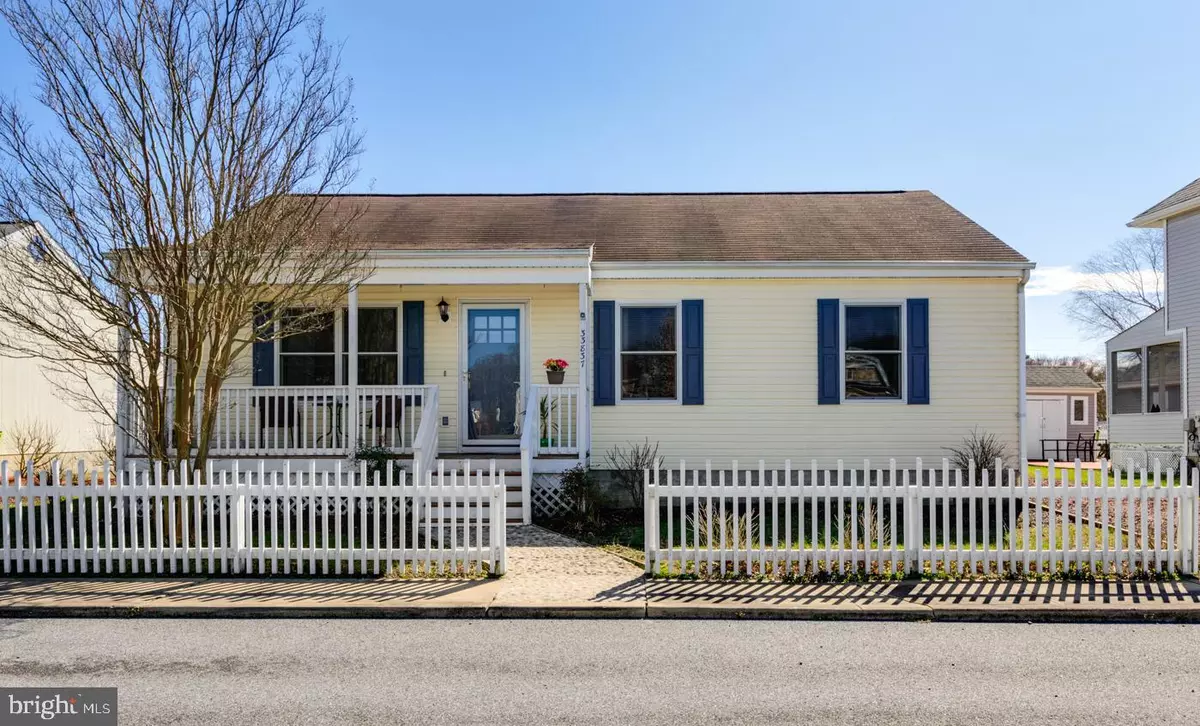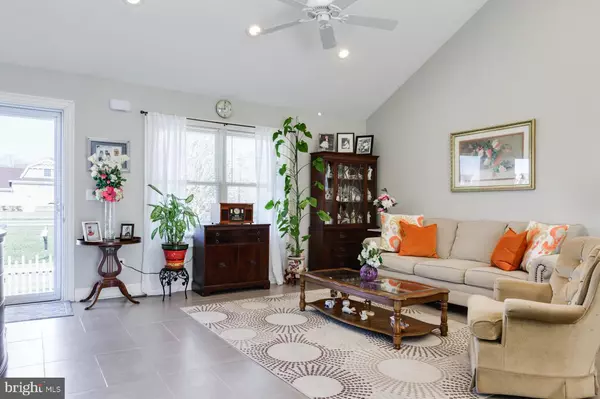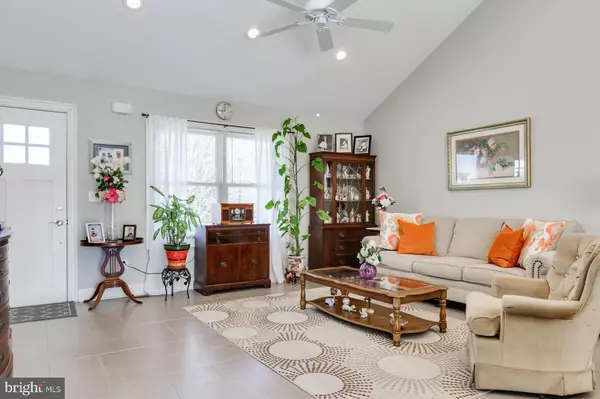$419,000
$419,000
For more information regarding the value of a property, please contact us for a free consultation.
33837 N HAMPTON CIR #31 Frankford, DE 19945
3 Beds
2 Baths
1,040 SqFt
Key Details
Sold Price $419,000
Property Type Single Family Home
Sub Type Detached
Listing Status Sold
Purchase Type For Sale
Square Footage 1,040 sqft
Price per Sqft $402
Subdivision Clearwater
MLS Listing ID DESU2049656
Sold Date 12/29/23
Style Coastal
Bedrooms 3
Full Baths 2
HOA Fees $75/ann
HOA Y/N Y
Abv Grd Liv Area 1,040
Originating Board BRIGHT
Year Built 1996
Annual Tax Amount $352
Tax Year 2019
Lot Size 5,760 Sqft
Acres 0.13
Lot Dimensions 96x60
Property Description
Located in the charming coastal village of Clearwater. Less than 3 miles to the ocean this renovated coastal cottage-style home includes a gourmet kitchen, quartz countertops, 42" cabinets, high-end stainless steel appliances and cabinetry, and a large pantry. First-floor living ranch-style home. Both bathrooms were renovated as well. Open floor plan. Anderson windows, doors, millwork, and LED lighting. Light and bright. Generous outdoor living space includes a spacious back trek deck with vinyl railing, a fenced-in yard, and a front-covered porch. The community offers a pool, tennis court, and lush mature landscaping. Assawoman kayak launch is close by. Nearby tax-free shopping, fabulous local restaurants, state parks, and nature trails, hiking & biking trails, close to award-winning golf links, and some of the best fishing on the East Coast. New roof in 2021.
Location
State DE
County Sussex
Area Baltimore Hundred (31001)
Zoning MR
Rooms
Other Rooms Living Room, Primary Bedroom, Bedroom 2, Bedroom 3, Kitchen, Primary Bathroom, Full Bath
Main Level Bedrooms 3
Interior
Interior Features Ceiling Fan(s), Entry Level Bedroom, Floor Plan - Open, Kitchen - Island, Kitchen - Gourmet, Primary Bath(s), Upgraded Countertops, Carpet, Combination Kitchen/Living, Kitchen - Eat-In, Attic
Hot Water Electric
Heating Forced Air, Heat Pump(s)
Cooling Central A/C
Flooring Ceramic Tile, Carpet
Equipment Dishwasher, Dryer, Microwave, Oven/Range - Electric, Refrigerator, Washer, Water Heater
Furnishings No
Fireplace N
Window Features Insulated,Screens
Appliance Dishwasher, Dryer, Microwave, Oven/Range - Electric, Refrigerator, Washer, Water Heater
Heat Source Electric
Laundry Has Laundry
Exterior
Exterior Feature Deck(s), Porch(es)
Fence Vinyl
Utilities Available Cable TV Available, Electric Available, Phone Available, Sewer Available, Water Available
Amenities Available Tennis Courts, Pool - Outdoor
Water Access N
Roof Type Architectural Shingle
Street Surface Paved
Accessibility Other
Porch Deck(s), Porch(es)
Garage N
Building
Lot Description Landscaping, Cleared
Story 1
Foundation Crawl Space
Sewer Public Sewer
Water Public
Architectural Style Coastal
Level or Stories 1
Additional Building Above Grade, Below Grade
Structure Type Vaulted Ceilings
New Construction N
Schools
School District Indian River
Others
Pets Allowed Y
HOA Fee Include Pool(s)
Senior Community No
Tax ID 134-17.00-39.03-31
Ownership Fee Simple
SqFt Source Estimated
Acceptable Financing Cash, Conventional
Horse Property N
Listing Terms Cash, Conventional
Financing Cash,Conventional
Special Listing Condition Standard
Pets Allowed No Pet Restrictions
Read Less
Want to know what your home might be worth? Contact us for a FREE valuation!

Our team is ready to help you sell your home for the highest possible price ASAP

Bought with Mary Jo Cole • Keller Williams Realty Centre

GET MORE INFORMATION





