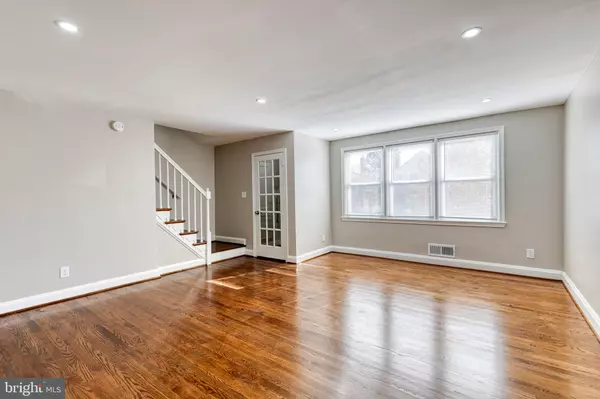$317,000
$314,900
0.7%For more information regarding the value of a property, please contact us for a free consultation.
8114 PLEASANT PLAINS RD Towson, MD 21286
3 Beds
2 Baths
1,580 SqFt
Key Details
Sold Price $317,000
Property Type Townhouse
Sub Type Interior Row/Townhouse
Listing Status Sold
Purchase Type For Sale
Square Footage 1,580 sqft
Price per Sqft $200
Subdivision None Available
MLS Listing ID MDBC2082352
Sold Date 12/29/23
Style Other
Bedrooms 3
Full Baths 2
HOA Y/N N
Abv Grd Liv Area 1,280
Originating Board BRIGHT
Year Built 1956
Annual Tax Amount $2,947
Tax Year 2022
Lot Size 2,300 Sqft
Acres 0.05
Property Description
Welcome to this beautifully renovated townhouse that seamlessly blends modern elegance with classic charm. This exceptional and spacious 3-bedroom, 2-bathroom home is a true gem in the desirable Loch Raven Village in the heart of Towson, boasting high-end finishes and attention to detail at every turn.
Key Features: Location: Located in the desirable Loch Raven Village, close to schools, shopping, and public transportation. Bedrooms: Three spacious bedrooms with ample closet space and natural light, with an additional lower level spacious entertaining room or fourth bedroom. Bathrooms: Two full bathrooms with high-end fixtures. Kitchen: A gourmet chef's kitchen with brand-new stainless steel appliances, a
breakfast bar and exquisite, custom cabinets and countertops. Main level: Open-concept living and dining area with newly renovated hardwood floors and an enclosed foyer and coat closet, with a completely updated kitchen. Primary Suite: A lovely master suite with a spacious closet. Lower level: The lower level is ideal for entertaining or utilizing this room as a spacious fourth bedroom and includes a utility area with washer and dryer and exterior exit to the back yard. Parking: Parking pad included onsite.
Outdoor Space: Fenced in back yard with recently appointed concrete walkway and parking pad reserved for the home. Central air throughout. Renovations: Recent renovations include new flooring, fresh paint, updated lighting fixtures, and modern bathrooms. Other features: Ample storage with pulldown stairs to the attic. Upgraded electrical panel to 200 amps. Please do not miss the opportunity to purchase this picturesque home! Call today to schedule an appointment!
Location
State MD
County Baltimore
Zoning R
Rooms
Basement Daylight, Partial, Full, Fully Finished, Heated, Improved, Interior Access, Outside Entrance, Rear Entrance, Walkout Stairs, Windows
Interior
Hot Water 60+ Gallon Tank
Heating Central, Programmable Thermostat, Zoned
Cooling Central A/C, Ceiling Fan(s)
Fireplace N
Heat Source Natural Gas
Exterior
Garage Spaces 1.0
Carport Spaces 1
Water Access N
Accessibility None
Total Parking Spaces 1
Garage N
Building
Story 3
Foundation Brick/Mortar
Sewer Public Sewer
Water Public
Architectural Style Other
Level or Stories 3
Additional Building Above Grade, Below Grade
New Construction N
Schools
Elementary Schools Pleasant Plains
School District Baltimore County Public Schools
Others
Senior Community No
Tax ID 04090913404970
Ownership Fee Simple
SqFt Source Assessor
Special Listing Condition Standard
Read Less
Want to know what your home might be worth? Contact us for a FREE valuation!

Our team is ready to help you sell your home for the highest possible price ASAP

Bought with Andrew E Bowen • Long & Foster Real Estate, Inc.

GET MORE INFORMATION





