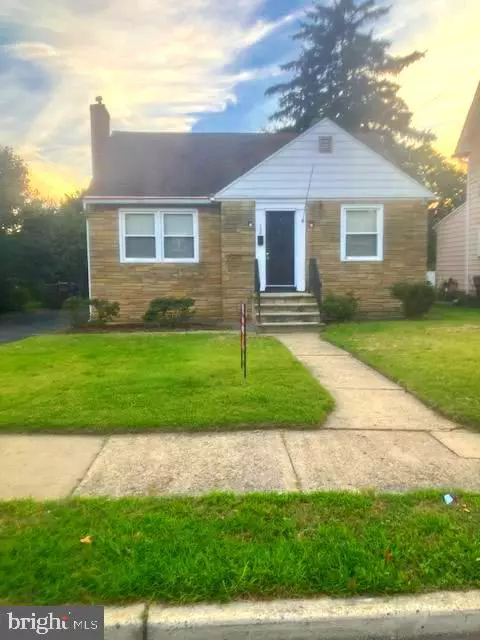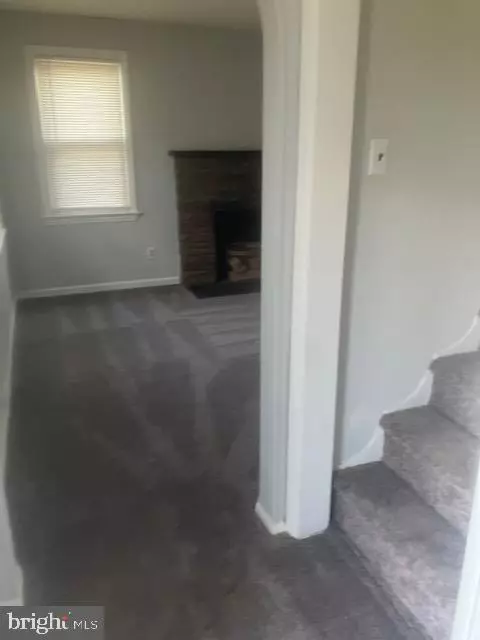$262,000
$269,500
2.8%For more information regarding the value of a property, please contact us for a free consultation.
528 S FAIRVIEW ST Riverside, NJ 08075
4 Beds
1 Bath
900 SqFt
Key Details
Sold Price $262,000
Property Type Single Family Home
Sub Type Detached
Listing Status Sold
Purchase Type For Sale
Square Footage 900 sqft
Price per Sqft $291
Subdivision None Available
MLS Listing ID NJBL2052950
Sold Date 12/28/23
Style Cape Cod
Bedrooms 4
Full Baths 1
HOA Y/N N
Abv Grd Liv Area 900
Originating Board BRIGHT
Year Built 1954
Annual Tax Amount $6,252
Tax Year 2022
Lot Size 6,098 Sqft
Acres 0.14
Lot Dimensions 48 X 125
Property Description
Wonderful 4 Bedroom Cape Cod, Foyer Entry with Coat Closet. Living room with Wood Burning Stone front Fireplace with Wooden Mantel, Brand New Carpeting with Hardwood Flooring in Living Room & all Bedrooms. Eat-in Kitchen with Double Basin Sink, Door to Backyard. 2 Bedrooms on the 1st Floor & 2 Bedrooms on the 2nd Floor. This wonderful home offers C/A & Newer Gas Heater & Gas Hot Water Heater. This home has a full partially finished Basement with Dry Bar. Separate Laundry Area & Workshop. Also, fenced in back yard. Hurry and make your appointment today this Lovely Cape may not be available long. Home has just been freshly painted through-out. Selling in "As-Is" Condition. Home Has Great Curb Appeal.
Location
State NJ
County Burlington
Area Riverside Twp (20330)
Zoning RES
Rooms
Other Rooms Living Room, Primary Bedroom, Bedroom 2, Bedroom 3, Kitchen, Basement, Bedroom 1
Basement Full, Partially Finished, Workshop
Main Level Bedrooms 2
Interior
Interior Features Ceiling Fan(s), Kitchen - Eat-In, Built-Ins, Bar, Wood Floors, Entry Level Bedroom, Carpet
Hot Water Natural Gas
Heating Forced Air
Cooling Central A/C
Flooring Wood, Fully Carpeted, Laminated
Fireplaces Number 1
Fireplaces Type Brick
Equipment Stove, Water Heater
Fireplace Y
Appliance Stove, Water Heater
Heat Source Natural Gas
Laundry Basement
Exterior
Exterior Feature Porch(es)
Garage Spaces 3.0
Fence Chain Link, Rear
Utilities Available Cable TV
Water Access N
View Garden/Lawn
Roof Type Shingle
Accessibility 2+ Access Exits, Doors - Swing In
Porch Porch(es)
Total Parking Spaces 3
Garage N
Building
Lot Description Level, Front Yard, Rear Yard, SideYard(s)
Story 1.5
Foundation Block
Sewer Public Sewer
Water Public
Architectural Style Cape Cod
Level or Stories 1.5
Additional Building Above Grade
New Construction N
Schools
Elementary Schools Riverside
Middle Schools Riverside
High Schools Riverside
School District Riverside Township Public Schools
Others
Pets Allowed Y
Senior Community No
Tax ID 30-02203-00015
Ownership Fee Simple
SqFt Source Estimated
Security Features Carbon Monoxide Detector(s),Smoke Detector
Acceptable Financing Conventional, Cash, FHA
Listing Terms Conventional, Cash, FHA
Financing Conventional,Cash,FHA
Special Listing Condition Standard
Pets Allowed No Pet Restrictions
Read Less
Want to know what your home might be worth? Contact us for a FREE valuation!

Our team is ready to help you sell your home for the highest possible price ASAP

Bought with Non Member • Non Subscribing Office
GET MORE INFORMATION





