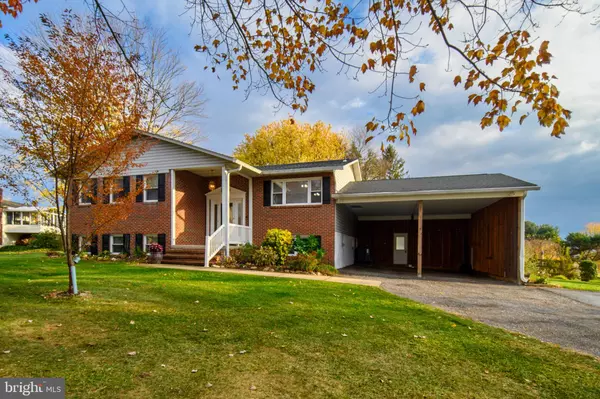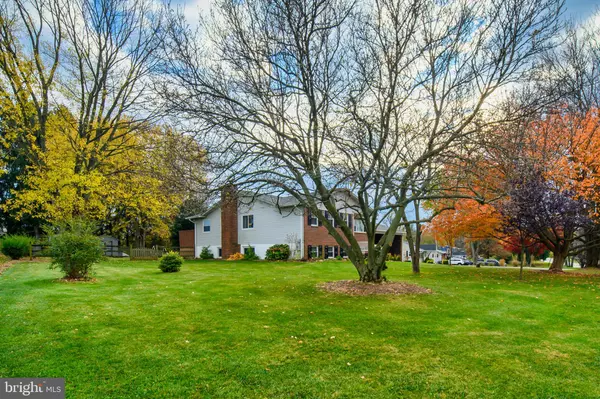$450,000
$450,000
For more information regarding the value of a property, please contact us for a free consultation.
4133 SALEM BOTTOM RD Westminster, MD 21157
4 Beds
3 Baths
2,655 SqFt
Key Details
Sold Price $450,000
Property Type Single Family Home
Sub Type Detached
Listing Status Sold
Purchase Type For Sale
Square Footage 2,655 sqft
Price per Sqft $169
Subdivision None Available
MLS Listing ID MDCR2017234
Sold Date 12/29/23
Style Split Foyer
Bedrooms 4
Full Baths 3
HOA Y/N N
Abv Grd Liv Area 1,521
Originating Board BRIGHT
Year Built 1973
Annual Tax Amount $4,004
Tax Year 2022
Lot Size 0.590 Acres
Acres 0.59
Property Description
Back on the market-Buyer lost their job. Spacious is an understatement with this 4-bedroom, 3 full bath split foyer! When you pull up to the home, notice the ample parking and the nicely landscaped yard. The covered front porch leads to an oversized foyer where you will welcome your guests. Walk up the steps and the first thing you notice is the large window at the rear of the home which lights up the main living area. Share a meal with family and friends in the dining area or in the spacious kitchen offering plenty of room for a table. Just off the dining area is a 2-tiered deck (13 x 27 & 14 x 10). Relax in the huge lower-level family room while enjoying the ambiance and warmth of the Quadrafire wood stove. There is enough room for a generous sized seating area as well as a game area and a pool table! The lower level also features a 4th bedroom, a 3rd full bath, an additional bonus room, as well as the laundry/storage area. There are also 10 ceiling fans and 2 storage sheds! Recent upgrades/maintenance include carport (2016), carport walls and septic pumped (2017), water heater (2018), siding replaced, ductwork wrapped and insulation blown into the attic (2019), new 30 year architectural shingle roof, 6-inch gutters with gutter guards (2020), well line replaced, holding tank flushed and drained, LVP installed in the kitchen as well as granite counters and glass back splash (2021), water conditioner replaced, Quadrafire wood stove cleaned/checked, and some new carpet installed (2023).
Location
State MD
County Carroll
Zoning R
Rooms
Other Rooms Living Room, Dining Room, Primary Bedroom, Bedroom 2, Bedroom 3, Bedroom 4, Kitchen, Family Room, Den
Basement Outside Entrance, Rear Entrance, Daylight, Full, Heated, Improved, Space For Rooms, Walkout Stairs, Windows, Full, Partially Finished, Sump Pump
Main Level Bedrooms 3
Interior
Interior Features Kitchen - Table Space, Kitchen - Eat-In, Primary Bath(s), Stove - Wood, Floor Plan - Open, Attic, Carpet, Ceiling Fan(s), Formal/Separate Dining Room, Recessed Lighting
Hot Water Electric
Heating Heat Pump(s)
Cooling Central A/C, Ceiling Fan(s)
Flooring Carpet, Ceramic Tile, Laminated, Luxury Vinyl Plank
Fireplaces Number 1
Fireplaces Type Brick, Wood
Equipment Dishwasher, Built-In Microwave, Dryer - Electric, Icemaker, Oven/Range - Electric, Water Conditioner - Owned, Washer, Refrigerator
Furnishings No
Fireplace Y
Window Features Double Pane,Double Hung,Sliding
Appliance Dishwasher, Built-In Microwave, Dryer - Electric, Icemaker, Oven/Range - Electric, Water Conditioner - Owned, Washer, Refrigerator
Heat Source Electric
Laundry Lower Floor
Exterior
Exterior Feature Deck(s), Porch(es)
Garage Spaces 8.0
Utilities Available Cable TV
Water Access N
Roof Type Architectural Shingle
Street Surface Black Top
Accessibility Other
Porch Deck(s), Porch(es)
Road Frontage City/County
Total Parking Spaces 8
Garage N
Building
Lot Description Landscaping, Front Yard, Rear Yard
Story 2
Foundation Block
Sewer Private Sewer
Water Well
Architectural Style Split Foyer
Level or Stories 2
Additional Building Above Grade, Below Grade
New Construction N
Schools
School District Carroll County Public Schools
Others
Pets Allowed Y
Senior Community No
Tax ID 0709011137
Ownership Fee Simple
SqFt Source Estimated
Security Features Main Entrance Lock,Smoke Detector
Acceptable Financing Cash, Conventional, FHA, VA
Horse Property N
Listing Terms Cash, Conventional, FHA, VA
Financing Cash,Conventional,FHA,VA
Special Listing Condition Standard
Pets Allowed Cats OK, Dogs OK
Read Less
Want to know what your home might be worth? Contact us for a FREE valuation!

Our team is ready to help you sell your home for the highest possible price ASAP

Bought with Makayla Allen Kernan • RE/MAX Plus

GET MORE INFORMATION





