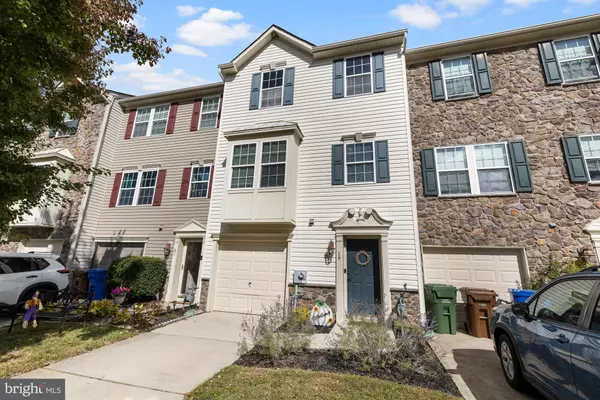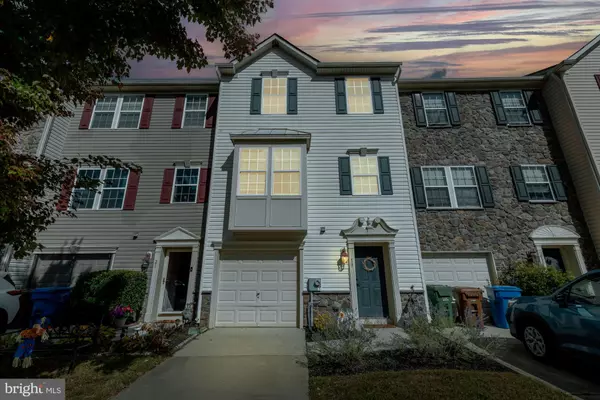$295,000
$295,000
For more information regarding the value of a property, please contact us for a free consultation.
19 SHOEMAKER DR Swedesboro, NJ 08085
3 Beds
2 Baths
1,494 SqFt
Key Details
Sold Price $295,000
Property Type Townhouse
Sub Type Interior Row/Townhouse
Listing Status Sold
Purchase Type For Sale
Square Footage 1,494 sqft
Price per Sqft $197
Subdivision Spring Ridge
MLS Listing ID NJGL2034646
Sold Date 12/29/23
Style Contemporary
Bedrooms 3
Full Baths 1
Half Baths 1
HOA Fees $45/mo
HOA Y/N Y
Abv Grd Liv Area 1,494
Originating Board BRIGHT
Year Built 2009
Annual Tax Amount $6,637
Tax Year 2022
Lot Size 2,178 Sqft
Acres 0.05
Lot Dimensions 0.00 x 0.00
Property Description
"Offering to pay 2 points to buy down your interest rate with an acceptable offer" Welcome to Spring Ridge. The 3-story townhouse is waiting for a new homeowner. Located in the town of Swedesboro, it has all the appointments that you are looking for. There is an open floor plan on the main floor with the living room, dining room/ area, and kitchen being completely open to each other. This is the perfect entertaining space. The main floor has an abundance of windows, allowing for plenty of natural light to flood these three spaces. The kitchen had tall dark walnut-colored cabinets and granite look counter tops. There is a 3 person breakfast bar as well. The upper floor features 3 bedrooms. The primary bedroom is spacious and has a walk-in closet. The secondary bedrooms are located next to each other and both have ample closet space. The bath has a separate water closet space and lots of counter space as well. The lower level features the foyer/ entry, a powder room, and leads back to the unfinished basement. There is a door that leads to the rear yard. The 1-car garage and the unfinished area offer plenty of storage space. This one won't last long. Open house on 11/1/2023 from 5-7pm.
Location
State NJ
County Gloucester
Area Swedesboro Boro (20817)
Zoning RESIDENTIAL
Rooms
Other Rooms Living Room, Dining Room, Primary Bedroom, Bedroom 2, Bedroom 3, Kitchen, Basement, Foyer, Full Bath
Basement Walkout Level, Garage Access
Interior
Interior Features Floor Plan - Open, Kitchen - Eat-In
Hot Water Natural Gas
Heating Forced Air
Cooling Central A/C
Flooring Fully Carpeted
Fireplace N
Heat Source Natural Gas
Laundry Lower Floor
Exterior
Parking Features Inside Access, Garage - Front Entry
Garage Spaces 2.0
Amenities Available Common Grounds
Water Access N
Roof Type Architectural Shingle
Accessibility None
Attached Garage 1
Total Parking Spaces 2
Garage Y
Building
Story 3
Foundation Concrete Perimeter
Sewer Public Sewer
Water Public
Architectural Style Contemporary
Level or Stories 3
Additional Building Above Grade, Below Grade
New Construction N
Schools
Middle Schools Kingsway Regional M.S.
High Schools Kingsway Regional H.S.
School District Swedesboro-Woolwich Public Schools
Others
Pets Allowed N
Senior Community No
Tax ID 17-00053-00004 05
Ownership Fee Simple
SqFt Source Estimated
Special Listing Condition Standard
Read Less
Want to know what your home might be worth? Contact us for a FREE valuation!

Our team is ready to help you sell your home for the highest possible price ASAP

Bought with Christy Myers • American Dream Realty of South Jersey
GET MORE INFORMATION





