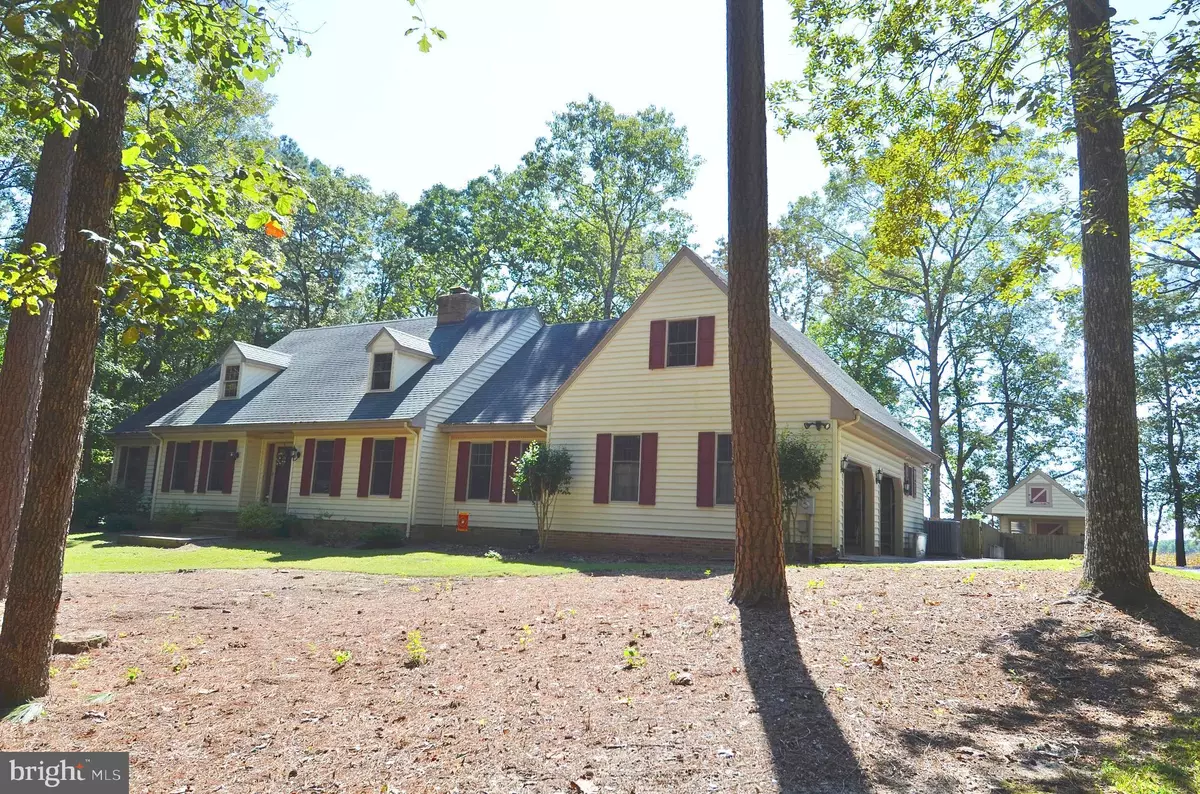$380,000
$365,000
4.1%For more information regarding the value of a property, please contact us for a free consultation.
26813 JADE CT Hebron, MD 21830
3 Beds
3 Baths
2,440 SqFt
Key Details
Sold Price $380,000
Property Type Single Family Home
Sub Type Detached
Listing Status Sold
Purchase Type For Sale
Square Footage 2,440 sqft
Price per Sqft $155
Subdivision Rockawalkin Village
MLS Listing ID MDWC2010832
Sold Date 01/02/24
Style Cape Cod
Bedrooms 3
Full Baths 2
Half Baths 1
HOA Fees $12/ann
HOA Y/N Y
Abv Grd Liv Area 2,440
Originating Board BRIGHT
Year Built 1989
Annual Tax Amount $2,543
Tax Year 2022
Lot Size 1.320 Acres
Acres 1.32
Property Description
Situated on over 1.3 acres in the Well Established Rockawalkin Village Neighborhood this 3 Bedroom 2.5 Bath home gives a feeling of peace and serenity from the moment you pull up the drive. This 2400+ SF beauty has plenty of elbow room both inside and out. The Spacious living room features tasteful built-ins and a large stone fireplace. The Kitchen area has SS Appliances an eat-in breakfast nook and loads of counter and cabinet space for your use. The formal dining area has ample space for a large table for those larger get togethers. The formal living room is large enough to make inside entertaining a whiz! There are hardwood floors throughout the living areas and brand new carpet in the bedrooms.Other upgrades include a new HVAC system and fresh paint in many of the rooms. The Owners suite is complete with it's own bathroom and the other two bedrooms are of nice size as well. There is a second full bath close to the other bedrooms for convenience. The Utilty area has a great space for the washer and dryer and a half bath located just off the attached garage for cleaning up without tracking through the main house. The attached two car garage has plenty of space for a workshop area without compromising car space. The upstairs is currently being used for storage but could easily be built out for additioal square footage. Off the back is an enclosed porch which is perfect for enjoying the well-maintained backyard. There is also a deck area for your outdoor entertaining needs and the front yard is clear and tidy. This one truly needs to be seen to be appreciated.
Location
State MD
County Wicomico
Area Wicomico Southwest (23-03)
Zoning AR
Rooms
Main Level Bedrooms 3
Interior
Hot Water Electric
Heating Heat Pump(s)
Cooling Central A/C
Heat Source Electric
Exterior
Parking Features Garage - Side Entry
Garage Spaces 2.0
Water Access N
Accessibility None
Attached Garage 2
Total Parking Spaces 2
Garage Y
Building
Story 2
Foundation Block, Crawl Space
Sewer On Site Septic
Water Private
Architectural Style Cape Cod
Level or Stories 2
Additional Building Above Grade, Below Grade
New Construction N
Schools
High Schools James M. Bennett
School District Wicomico County Public Schools
Others
Senior Community No
Tax ID 2315011416
Ownership Fee Simple
SqFt Source Estimated
Acceptable Financing Cash, Conventional, FHA, USDA, VA
Listing Terms Cash, Conventional, FHA, USDA, VA
Financing Cash,Conventional,FHA,USDA,VA
Special Listing Condition Standard
Read Less
Want to know what your home might be worth? Contact us for a FREE valuation!

Our team is ready to help you sell your home for the highest possible price ASAP

Bought with Chase Allen Broadhurst • Long & Foster Real Estate, Inc.

GET MORE INFORMATION





