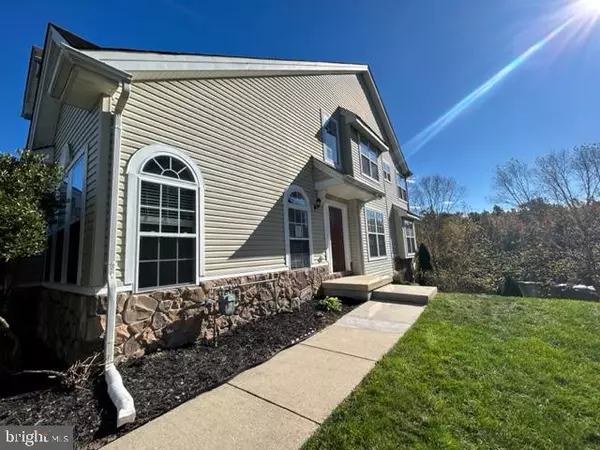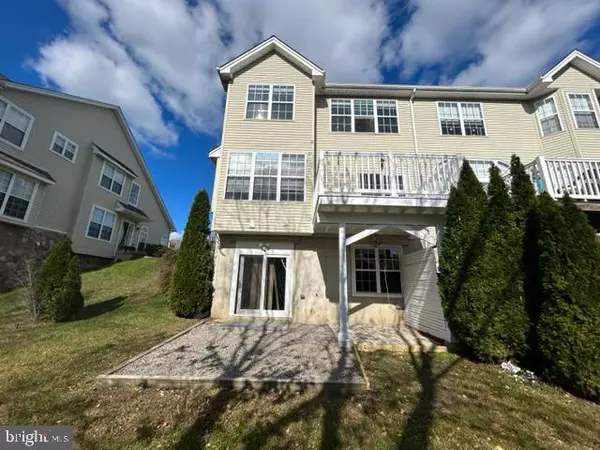$350,000
$359,900
2.8%For more information regarding the value of a property, please contact us for a free consultation.
177 WESTBROOK DR Swedesboro, NJ 08085
3 Beds
4 Baths
1,788 SqFt
Key Details
Sold Price $350,000
Property Type Townhouse
Sub Type End of Row/Townhouse
Listing Status Sold
Purchase Type For Sale
Square Footage 1,788 sqft
Price per Sqft $195
Subdivision Westbrook At Weather
MLS Listing ID NJGL2035798
Sold Date 01/02/24
Style Contemporary
Bedrooms 3
Full Baths 3
Half Baths 1
HOA Y/N N
Abv Grd Liv Area 1,788
Originating Board BRIGHT
Year Built 2006
Annual Tax Amount $8,521
Tax Year 2022
Lot Size 4,792 Sqft
Acres 0.11
Lot Dimensions 0.00 x 0.00
Property Description
This luxury townhouse featuring 3 bedrooms and 3.5 baths located in desirable Woolwich Township is move in ready and ready for its new owner! Walk into the spacious 2 story foyer with hardwood throughout the main level. The family room offers a gas fireplace and transom windows for plenty of natural light. The eat-in kitchen has granite counters, stainless appliances, a pantry, an island & sliders to the large deck overlooking a stunning view of nature. The primary bedroom has vaulted ceilings, a walk-in closet, ensuite with tile shower stall, double sink and jetted soaking tub. All 3 bedrooms offer ceiling fans and abundant closet space. The basement is fully finished with a full bathroom and a walkout to the patio. No HOA Fees!
Woolwich/ Swedesboro features plenty to do including restaurants, shopping, recreation, medical facilities and easy commutes on 295, NJ Turnpike, Commodore Barry and Delaware Memorial Bridges. Property is being sold As Is. The buyer is responsible for all inspections, certifications and CO. All information is deemed reliable but not guaranteed the seller, broker or agent ever occupied the property. The Property must be listed in the MLS system for 7 days before any offer is reviewed, negotiated or accepted.
Location
State NJ
County Gloucester
Area Woolwich Twp (20824)
Zoning RESIDENTIAL
Rooms
Other Rooms Living Room, Dining Room, Kitchen, Family Room
Basement Fully Finished, Walkout Level
Interior
Hot Water Natural Gas
Cooling Central A/C
Fireplace N
Heat Source Natural Gas
Laundry Main Floor, Hookup
Exterior
Exterior Feature Deck(s), Patio(s)
Parking Features Garage - Front Entry
Garage Spaces 1.0
Water Access N
Accessibility None
Porch Deck(s), Patio(s)
Attached Garage 1
Total Parking Spaces 1
Garage Y
Building
Story 2
Foundation Concrete Perimeter
Sewer Public Sewer
Water Public
Architectural Style Contemporary
Level or Stories 2
Additional Building Above Grade, Below Grade
New Construction N
Schools
School District Kingsway Regional High
Others
Senior Community No
Tax ID 24-00002 11-00032
Ownership Fee Simple
SqFt Source Assessor
Special Listing Condition REO (Real Estate Owned)
Read Less
Want to know what your home might be worth? Contact us for a FREE valuation!

Our team is ready to help you sell your home for the highest possible price ASAP

Bought with Nancy Kowalik • Your Home Sold Guaranteed, Nancy Kowalik Group

GET MORE INFORMATION





