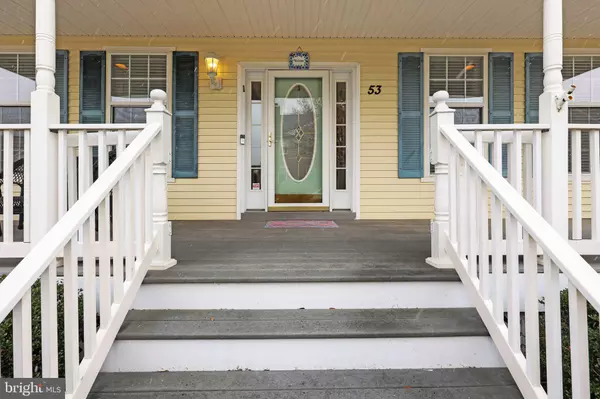$654,900
$644,900
1.6%For more information regarding the value of a property, please contact us for a free consultation.
53 VALENTINE ROAD Ivyland, PA 18974
4 Beds
3 Baths
2,504 SqFt
Key Details
Sold Price $654,900
Property Type Single Family Home
Sub Type Detached
Listing Status Sold
Purchase Type For Sale
Square Footage 2,504 sqft
Price per Sqft $261
Subdivision Ivyland Village
MLS Listing ID PABU2061790
Sold Date 01/05/24
Style Victorian,Colonial
Bedrooms 4
Full Baths 2
Half Baths 1
HOA Y/N N
Abv Grd Liv Area 2,504
Originating Board BRIGHT
Year Built 2002
Annual Tax Amount $7,775
Tax Year 2022
Lot Size 8,100 Sqft
Acres 0.19
Lot Dimensions 0.00 x 0.00
Property Description
Located in the heart of quaint Ivyland Village you will find this charming Victorian Colonial with a wide covered front porch welcoming you inside to the open floor plan offering over 2500 square feet of living space! At the front of the home, right off the foyer, an office is conveniently located for those work-from-home days, and the spacious dining room, to the left, is ideal for holiday entertaining and bringing in the New Year with family and friends! Hardwood flooring and custom lighting run through the main level. The beautifully updated kitchen features new granite counters, subway backsplash, and recently-purchased black stainless appliances with 42-inch cabinetry! There is a wood-burning fireplace in the adjacent family room, and the breakfast room has a sliding door to the covered back porch. A powder room, laundry room, and a rear entry drop zone finish off this level. The upper level boasts an owner’s suite with walk-in closet and a FANTASTIC BRAND NEW en-suite bath in soft grays and white designer tile, presenting a huge shower with slide hand wand, linen closet, storage cabinets, cubbies, dual vanity, stunning lighting, and top-of-the-line bath fixtures, and best of all – luxurious heated floor! Three sizeable bedrooms, a hall bath, linen closet, and landing overlooking the main foyer, complete this level. Just in time for Super Bowl – the lower level is awesome! A finished space in which to entertain with a full wet bar, bar stool seating, granite counters, custom backsplash, and plenty of room for adults and children alike with additional finished space for toys and games! Supplemental parking and storage are available in the detached two-car garage – only a few steps from your back door. The outdoor hardscaping includes a large paver patio and retaining walls accenting the upper-level lawn! This home is complete with a Generac generator to assist during inclement weather and potential outages. The village atmosphere offers the opportunity to get to know your neighbors in a bucolic setting that is only moments from Walmart, Costco, and Tanners Farm Market! Community tot lot, gazebo, and natural gas heating and cooking are just a few more reasons to call 53 Valentine Road home sweet home! With 2500 square feet of living space, this one won't last long!
Location
State PA
County Bucks
Area Ivyland Boro (10117)
Zoning R2
Rooms
Other Rooms Living Room, Dining Room, Primary Bedroom, Bedroom 2, Bedroom 3, Bedroom 4, Kitchen, Study, Other
Basement Full
Interior
Interior Features Primary Bath(s), Kitchen - Island, Ceiling Fan(s), Breakfast Area, Floor Plan - Open, Recessed Lighting, Stall Shower, Tub Shower, Walk-in Closet(s), Window Treatments, Wood Floors, Upgraded Countertops
Hot Water Natural Gas
Heating Forced Air
Cooling Central A/C
Flooring Wood, Fully Carpeted, Tile/Brick
Fireplaces Number 1
Fireplaces Type Mantel(s)
Equipment Built-In Range, Dishwasher, Refrigerator, Disposal, Built-In Microwave, Dryer - Electric
Fireplace Y
Window Features Energy Efficient
Appliance Built-In Range, Dishwasher, Refrigerator, Disposal, Built-In Microwave, Dryer - Electric
Heat Source Natural Gas
Laundry Main Floor
Exterior
Exterior Feature Patio(s), Porch(es)
Parking Features Garage - Front Entry, Garage Door Opener
Garage Spaces 5.0
Utilities Available Cable TV
Water Access N
Roof Type Pitched,Shingle
Accessibility None
Porch Patio(s), Porch(es)
Total Parking Spaces 5
Garage Y
Building
Lot Description Front Yard, Rear Yard
Story 2
Foundation Concrete Perimeter
Sewer Public Sewer
Water Public
Architectural Style Victorian, Colonial
Level or Stories 2
Additional Building Above Grade, Below Grade
Structure Type 9'+ Ceilings,High
New Construction N
Schools
Elementary Schools Mcdonald
Middle Schools Log College
High Schools William Tennent
School District Centennial
Others
Senior Community No
Tax ID 17-003-114-044
Ownership Fee Simple
SqFt Source Assessor
Acceptable Financing Cash, Conventional
Listing Terms Cash, Conventional
Financing Cash,Conventional
Special Listing Condition Standard
Read Less
Want to know what your home might be worth? Contact us for a FREE valuation!

Our team is ready to help you sell your home for the highest possible price ASAP

Bought with Vincent E Gillen • Long & Foster Real Estate, Inc.

GET MORE INFORMATION





