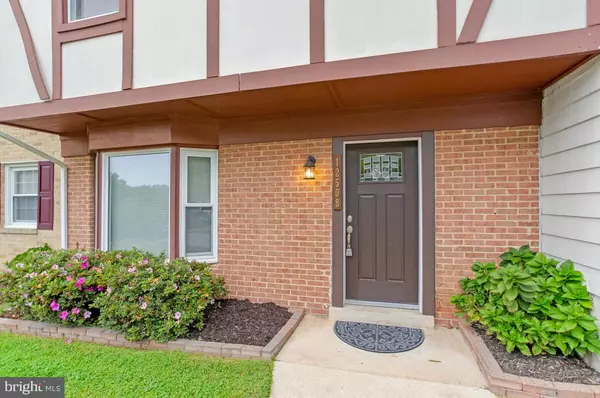$355,000
$349,000
1.7%For more information regarding the value of a property, please contact us for a free consultation.
12508 WOODSTOCK DR E Upper Marlboro, MD 20772
3 Beds
3 Baths
1,650 SqFt
Key Details
Sold Price $355,000
Property Type Townhouse
Sub Type Interior Row/Townhouse
Listing Status Sold
Purchase Type For Sale
Square Footage 1,650 sqft
Price per Sqft $215
Subdivision Brandywine Country
MLS Listing ID MDPG2093044
Sold Date 01/05/24
Style Other
Bedrooms 3
Full Baths 2
Half Baths 1
HOA Fees $81/mo
HOA Y/N Y
Abv Grd Liv Area 1,650
Originating Board BRIGHT
Year Built 1971
Annual Tax Amount $3,361
Tax Year 2022
Lot Size 2,057 Sqft
Acres 0.05
Property Description
**Open House - 11/19/23 @ 12-2pm
Gorgeous starter home! This well-maintained property has been recently upgraded and is move-in ready! You will love the updates, including stainless steel appliances, granite countertops, farm style sink, updated baths, new paint, new floors, new roof, recessed lighting and more. The master bedroom features a spacious sitting area or office. Enjoy the privacy of a fenced in backyard in a quiet neighborhood. Fantastic location, just minutes to school, shopping and restaurants. This home is nothing short of amazing! Look no further and schedule a showing today. Welcome home!
Location
State MD
County Prince Georges
Zoning RSFA
Rooms
Main Level Bedrooms 3
Interior
Hot Water Electric
Heating Heat Pump - Electric BackUp
Cooling Central A/C
Fireplace N
Heat Source Electric
Exterior
Amenities Available Common Grounds, Pool - Outdoor, Tot Lots/Playground
Water Access N
Accessibility None
Garage N
Building
Story 2
Foundation Brick/Mortar
Sewer Public Sewer
Water Public
Architectural Style Other
Level or Stories 2
Additional Building Above Grade, Below Grade
New Construction N
Schools
School District Prince George'S County Public Schools
Others
Pets Allowed Y
HOA Fee Include Common Area Maintenance,Fiber Optics at Dwelling,Pool(s),Recreation Facility
Senior Community No
Tax ID 17151779131
Ownership Fee Simple
SqFt Source Assessor
Acceptable Financing FHA, Cash, VA, USDA
Listing Terms FHA, Cash, VA, USDA
Financing FHA,Cash,VA,USDA
Special Listing Condition Standard
Pets Allowed No Pet Restrictions
Read Less
Want to know what your home might be worth? Contact us for a FREE valuation!

Our team is ready to help you sell your home for the highest possible price ASAP

Bought with Leslie M. Joyner Spitzner • Samson Properties

GET MORE INFORMATION





