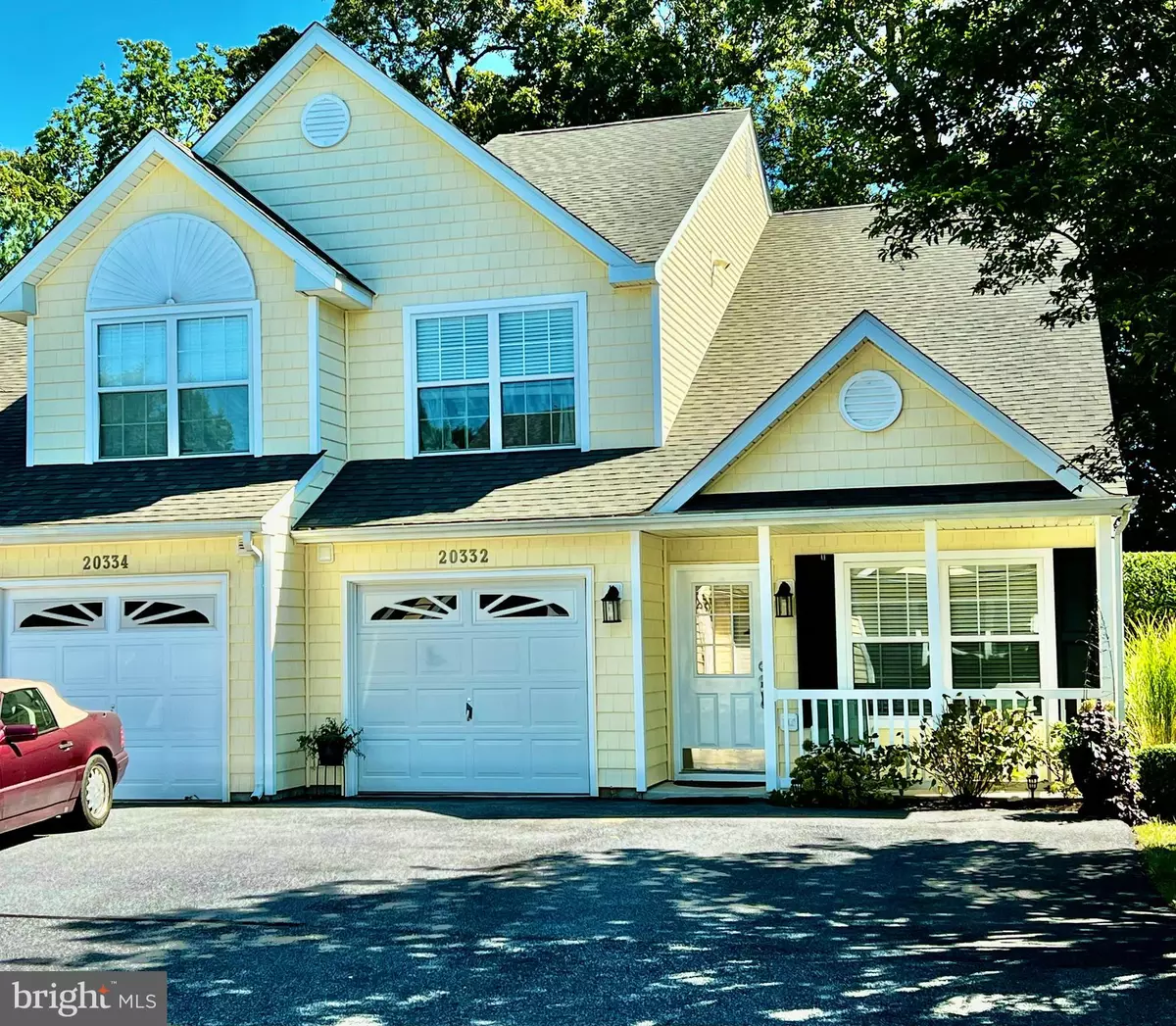$588,000
$600,000
2.0%For more information regarding the value of a property, please contact us for a free consultation.
20332 MALLORY CT #53 Rehoboth Beach, DE 19971
3 Beds
3 Baths
1,978 SqFt
Key Details
Sold Price $588,000
Property Type Condo
Sub Type Condo/Co-op
Listing Status Sold
Purchase Type For Sale
Square Footage 1,978 sqft
Price per Sqft $297
Subdivision Keys Of Marsh Harbor
MLS Listing ID DESU2048470
Sold Date 01/05/24
Style Coastal,Colonial,Contemporary
Bedrooms 3
Full Baths 2
Half Baths 1
Condo Fees $1,142/qua
HOA Y/N N
Abv Grd Liv Area 1,978
Originating Board BRIGHT
Year Built 2004
Annual Tax Amount $1,187
Tax Year 2023
Lot Dimensions 0.00 x 0.00
Property Description
Welcome to 20332 Mallory Court located in the wonderful community of Keys of Marsh Harbor. All you need to bring is your personal items. Home comes complexly furnished with a stocked kitchen, all appliances, patio furniture ready for you to enjoy coastal living at it's finest. Fantastic weekly & year round rental potential! Upon entering this lovely home you will immediately notice the vaulted cathedral ceiling, turned staircase & new carpets. Straight back to the kitchen is an extra large pantry, laundry closet, new counter tops & appliances. The family room offers a cozy gas fireplace, with sliders to a screened in porch. Off of the screened in porch is a sizable patio with a private treed view.
Back inside up to the 2nd level are 3 spacious bedrooms, two full baths with plenty of closet space. Rounding out this home is a covered front porch, 1 car garage plus two additional parking spaces an abundant of over flow parking for all of your guests, a community pool, tennis courts, meeting room, with pretty landscaped views through out the community.
Location
State DE
County Sussex
Area Lewes Rehoboth Hundred (31009)
Zoning MR
Rooms
Other Rooms Living Room, Dining Room, Primary Bedroom, Kitchen, Family Room, Breakfast Room, Great Room, Additional Bedroom
Interior
Interior Features Combination Kitchen/Dining, Carpet, Ceiling Fan(s), Combination Dining/Living, Dining Area, Family Room Off Kitchen, Floor Plan - Open, Recessed Lighting, Stall Shower, Tub Shower, Walk-in Closet(s), Window Treatments, Kitchen - Country, Attic
Hot Water Electric
Heating Forced Air
Cooling Central A/C
Flooring Vinyl, Carpet, Ceramic Tile
Fireplaces Number 1
Fireplaces Type Gas/Propane, Corner
Equipment Dishwasher, Disposal, Dryer - Electric, Icemaker, Refrigerator, Microwave, Oven/Range - Electric, Washer/Dryer Stacked, Water Heater
Furnishings Yes
Fireplace Y
Window Features Screens,Double Pane,Insulated,Sliding
Appliance Dishwasher, Disposal, Dryer - Electric, Icemaker, Refrigerator, Microwave, Oven/Range - Electric, Washer/Dryer Stacked, Water Heater
Heat Source Propane - Metered
Laundry Has Laundry, Main Floor, Washer In Unit, Dryer In Unit
Exterior
Exterior Feature Patio(s), Porch(es), Screened
Parking Features Built In, Garage - Front Entry
Garage Spaces 1.0
Parking On Site 2
Fence Partially
Utilities Available Cable TV Available, Electric Available, Natural Gas Available, Propane - Community
Amenities Available Tennis Courts, Pool - Outdoor, Swimming Pool
Water Access N
View Garden/Lawn, Trees/Woods
Roof Type Architectural Shingle
Accessibility Other
Porch Patio(s), Porch(es), Screened
Attached Garage 1
Total Parking Spaces 1
Garage Y
Building
Lot Description Cleared, Backs - Open Common Area
Story 2
Foundation Slab
Sewer Public Sewer
Water Public
Architectural Style Coastal, Colonial, Contemporary
Level or Stories 2
Additional Building Above Grade, Below Grade
Structure Type Cathedral Ceilings
New Construction N
Schools
School District Cape Henlopen
Others
Pets Allowed Y
HOA Fee Include Lawn Care Front,Lawn Care Rear,Lawn Care Side,Lawn Maintenance,Management,Pool(s),Snow Removal,Trash,Common Area Maintenance,Insurance,Pest Control,Road Maintenance
Senior Community No
Tax ID 334-19.00-154.01-53
Ownership Condominium
Acceptable Financing Cash, Conventional, FHA, VA
Horse Property N
Listing Terms Cash, Conventional, FHA, VA
Financing Cash,Conventional,FHA,VA
Special Listing Condition Standard
Pets Allowed Number Limit
Read Less
Want to know what your home might be worth? Contact us for a FREE valuation!

Our team is ready to help you sell your home for the highest possible price ASAP

Bought with Lee Ann Wilkinson • Berkshire Hathaway HomeServices PenFed Realty

GET MORE INFORMATION





