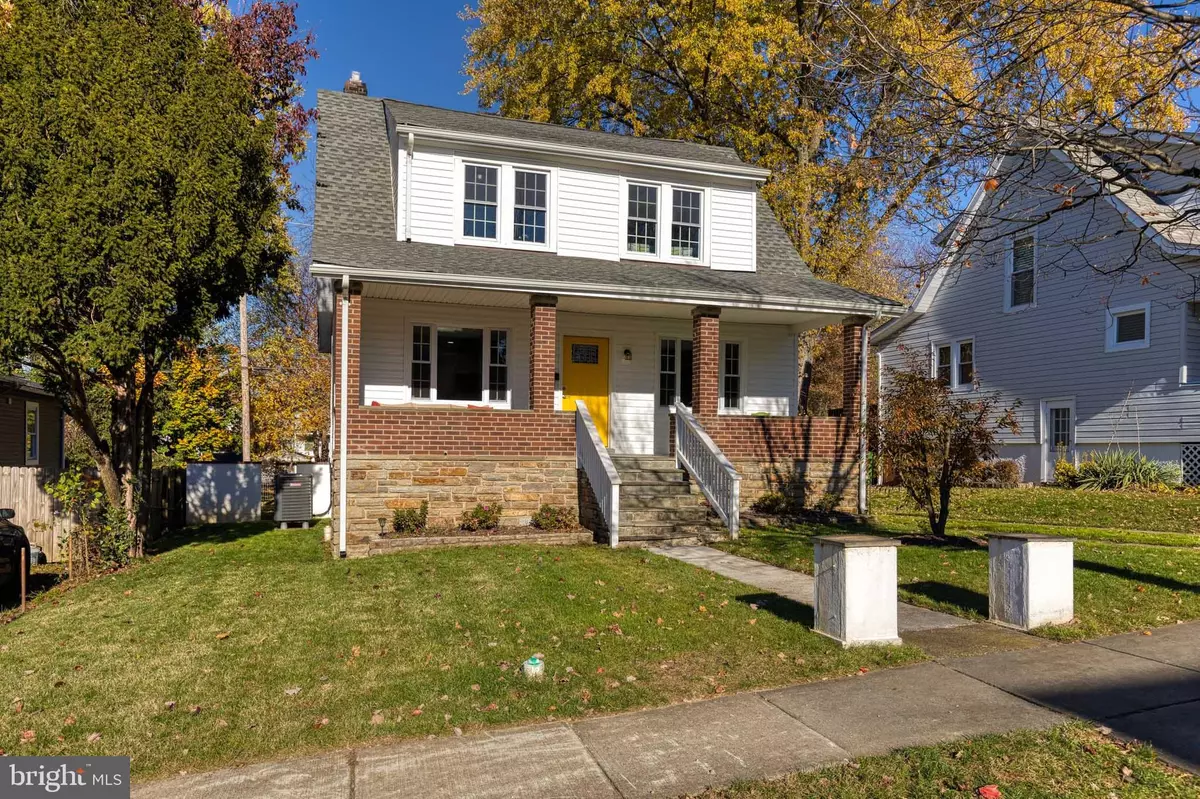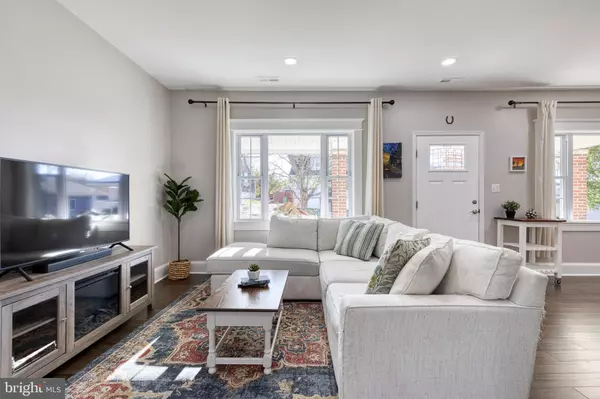$349,900
$349,900
For more information regarding the value of a property, please contact us for a free consultation.
3120 CEDARHURST RD Baltimore, MD 21214
4 Beds
3 Baths
1,882 SqFt
Key Details
Sold Price $349,900
Property Type Single Family Home
Sub Type Detached
Listing Status Sold
Purchase Type For Sale
Square Footage 1,882 sqft
Price per Sqft $185
Subdivision Beverly Hills
MLS Listing ID MDBA2105866
Sold Date 12/29/23
Style Cape Cod
Bedrooms 4
Full Baths 3
HOA Y/N N
Abv Grd Liv Area 1,311
Originating Board BRIGHT
Year Built 1940
Annual Tax Amount $3,569
Tax Year 2020
Lot Size 5,000 Sqft
Acres 0.11
Property Description
Exceptional Properties. Exceptional Clients. Gorgeous, recently remodeled 4 Bed/3 Bath - 1882 SQ FT, PICTURE PERFECT Cape Cod on a beautiful tree lined street! Sought after neighborhood, Bright and Open Concept throughout the entire home. Relax on the front porch and enjoy your morning coffee while your plants soak up the morning sunlight. Main level Full Bath and mudroom, Gleaming hardwood floors throughout and recessed lighting. Large gourmet kitchen (Chefs Dream!) with all new cabinets, granite countertops and stainless steel appliances! Dining area and family room just off the kitchen for easy entertaining! Three elegantly remodeled bathrooms with custom tile, beautiful vanities and chic hardware. Fully finished lower level with laundry room area, game room/playroom area and fourth bedroom & additional full bath! Beautiful newly landscaped backyard, Cozy backyard Patio including outdoor stand alone brick fireplace perfect for entertaining family and Friends! Long Driveway fits up to 4-6 vehicles. Updated electrical and plumbing 2020, Roof 2020 HVAC 2020, HWH 2020
Location
State MD
County Baltimore City
Zoning R-4
Rooms
Other Rooms Living Room, Dining Room, Primary Bedroom, Bedroom 2, Bedroom 3, Bedroom 4, Kitchen, Laundry, Mud Room, Recreation Room, Bathroom 1, Bathroom 2, Bathroom 3
Basement Fully Finished, Outside Entrance
Interior
Interior Features Breakfast Area, Carpet, Combination Kitchen/Dining, Dining Area, Kitchen - Eat-In, Kitchen - Gourmet, Kitchen - Table Space, Recessed Lighting, Tub Shower, Upgraded Countertops
Hot Water Electric
Heating Heat Pump(s)
Cooling Central A/C
Flooring Carpet, Ceramic Tile, Hardwood
Equipment Built-In Microwave, Dishwasher, Dryer, Oven/Range - Electric, Refrigerator, Stainless Steel Appliances, Washer
Fireplace N
Appliance Built-In Microwave, Dishwasher, Dryer, Oven/Range - Electric, Refrigerator, Stainless Steel Appliances, Washer
Heat Source Electric
Laundry Basement
Exterior
Exterior Feature Deck(s), Porch(es), Patio(s)
Fence Rear
Water Access N
View Garden/Lawn
Accessibility None
Porch Deck(s), Porch(es), Patio(s)
Garage N
Building
Story 3
Foundation Permanent
Sewer Public Sewer
Water Public
Architectural Style Cape Cod
Level or Stories 3
Additional Building Above Grade, Below Grade
New Construction N
Schools
School District Baltimore City Public Schools
Others
Senior Community No
Tax ID 0327015864H039
Ownership Fee Simple
SqFt Source Assessor
Special Listing Condition Standard
Read Less
Want to know what your home might be worth? Contact us for a FREE valuation!

Our team is ready to help you sell your home for the highest possible price ASAP

Bought with Gina L White • Lofgren-Sargent Real Estate
GET MORE INFORMATION





