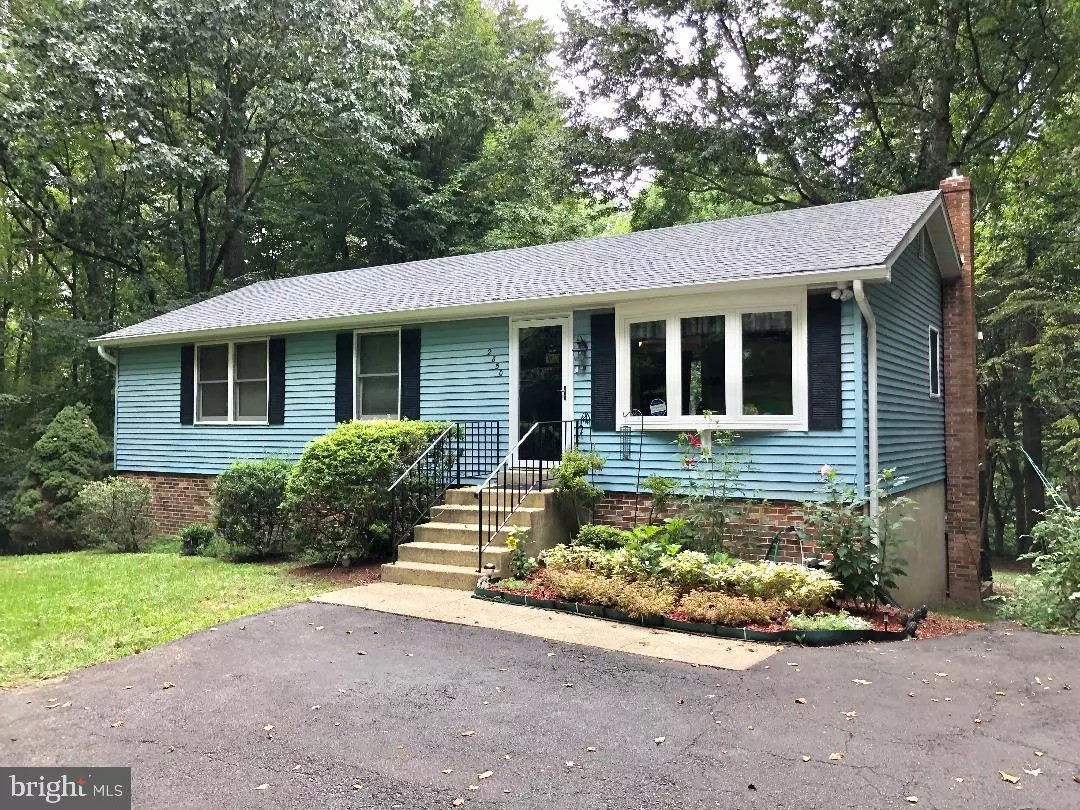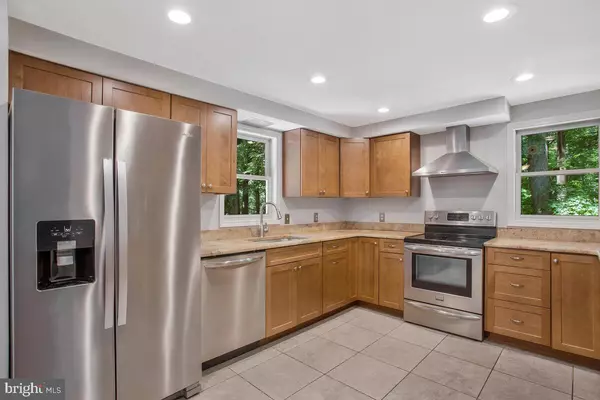$399,000
$399,000
For more information regarding the value of a property, please contact us for a free consultation.
2850 LOCHNESS LN Chesapeake Beach, MD 20732
4 Beds
2 Baths
2,042 SqFt
Key Details
Sold Price $399,000
Property Type Single Family Home
Sub Type Detached
Listing Status Sold
Purchase Type For Sale
Square Footage 2,042 sqft
Price per Sqft $195
Subdivision The Highlands
MLS Listing ID MDCA2011592
Sold Date 01/10/24
Style Ranch/Rambler
Bedrooms 4
Full Baths 2
HOA Fees $7/ann
HOA Y/N Y
Abv Grd Liv Area 1,104
Originating Board BRIGHT
Year Built 1986
Annual Tax Amount $3,413
Tax Year 2018
Lot Size 3.746 Acres
Acres 3.75
Property Description
All New Carpets and Main Level just painted. Granite counters * Updated Kitchen & Bathrooms. Features Include: 4 Bedrooms * BRIGHT KITCHEN & Bathrooms * Deck * Pool * You want PRIVACY - but still be part of a FANTASTIC NEIGHBORHOOD - Here you have a Private Yard and Setting * and a GREAT neighborhood location!! Finished Lower Level with Newer Pellet Stove 2017 * 4th BR in Lower Level, Plus additional room that can be an office or storage! * Short drive to the Chesapeake Bay!! Enjoy all that Bay living has to offer & NO town taxes! Close to Restaurants / Marinas / Shopping /Public Beaches and 3 Boardwalks / Water Park /Resort and Spa / Slots - the list goes on! * The Twin Beaches are like a Norman Rockwell Painting and You can Live in it ! 40 minutes to DC, 30 minutes to Joint Base Andrews, 35 minutes to Annapolis and 1 hour to BWI makes this an Extremely Convenient location. * Neighborhood has bike/walking Paths and Tot Lot * Sport Fields
Location
State MD
County Calvert
Zoning R
Rooms
Basement Full
Main Level Bedrooms 3
Interior
Interior Features Attic, Built-Ins, Carpet, Ceiling Fan(s), Combination Kitchen/Dining, Dining Area, Entry Level Bedroom, Floor Plan - Traditional, Kitchen - Gourmet, Wood Floors, Stove - Wood
Hot Water Electric
Heating Heat Pump(s)
Cooling Central A/C, Heat Pump(s)
Fireplaces Number 1
Equipment Dishwasher, Dryer, Dryer - Electric, Extra Refrigerator/Freezer, Icemaker, Microwave, Oven - Self Cleaning, Oven/Range - Electric, Range Hood, Refrigerator, Stainless Steel Appliances, Washer, Water Heater
Fireplace Y
Appliance Dishwasher, Dryer, Dryer - Electric, Extra Refrigerator/Freezer, Icemaker, Microwave, Oven - Self Cleaning, Oven/Range - Electric, Range Hood, Refrigerator, Stainless Steel Appliances, Washer, Water Heater
Heat Source Electric, Other
Exterior
Exterior Feature Deck(s)
Pool Above Ground
Amenities Available Basketball Courts, Baseball Field, Common Grounds
Water Access N
Roof Type Architectural Shingle
Accessibility None
Porch Deck(s)
Garage N
Building
Lot Description Cul-de-sac, No Thru Street, Private, Rear Yard
Story 2
Foundation Other
Sewer Septic Exists
Water Public
Architectural Style Ranch/Rambler
Level or Stories 2
Additional Building Above Grade, Below Grade
New Construction N
Schools
Elementary Schools Windy Hill
Middle Schools Windy Hill
High Schools Northern
School District Calvert County Public Schools
Others
Senior Community No
Tax ID 0503108783
Ownership Fee Simple
SqFt Source Estimated
Acceptable Financing Cash, Conventional, FHA, VA, USDA, Rural Development
Horse Property N
Listing Terms Cash, Conventional, FHA, VA, USDA, Rural Development
Financing Cash,Conventional,FHA,VA,USDA,Rural Development
Special Listing Condition Standard
Read Less
Want to know what your home might be worth? Contact us for a FREE valuation!

Our team is ready to help you sell your home for the highest possible price ASAP

Bought with Amanda Holmes • EXP Realty, LLC

GET MORE INFORMATION





