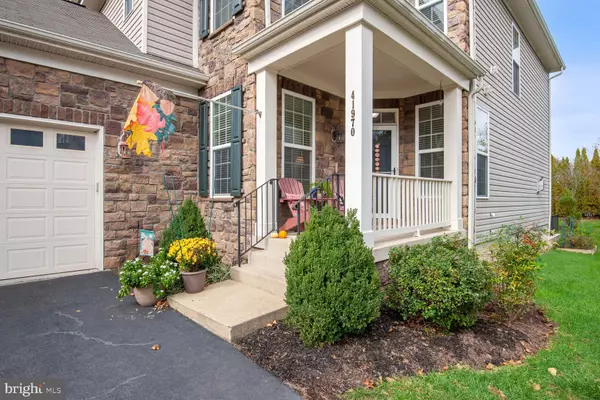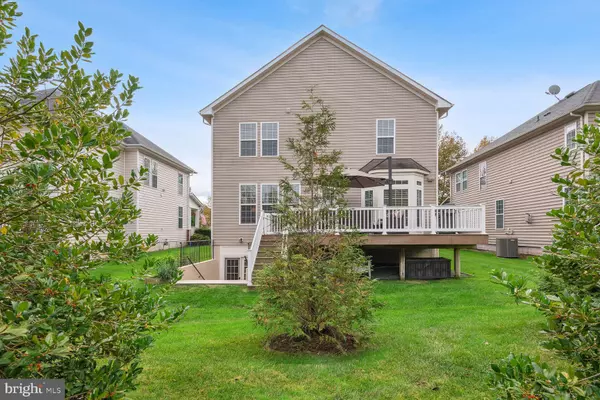$953,888
$899,000
6.1%For more information regarding the value of a property, please contact us for a free consultation.
41970 ZIRCON DR Aldie, VA 20105
4 Beds
4 Baths
3,956 SqFt
Key Details
Sold Price $953,888
Property Type Single Family Home
Sub Type Detached
Listing Status Sold
Purchase Type For Sale
Square Footage 3,956 sqft
Price per Sqft $241
Subdivision Stone Ridge
MLS Listing ID VALO2059634
Sold Date 12/27/23
Style Colonial
Bedrooms 4
Full Baths 3
Half Baths 1
HOA Fees $172/mo
HOA Y/N Y
Abv Grd Liv Area 2,876
Originating Board BRIGHT
Year Built 2008
Annual Tax Amount $7,341
Tax Year 2023
Lot Size 6,534 Sqft
Acres 0.15
Property Description
GET READY TO BE WOWED! THIS STUNNING 'ADDISON' MODEL EXECUTIVE HOME FROM VAN METRE OFFERS 4 BEDROOMS AND 3.5 BATHS ON THREE FINISHED LEVELS WITH A REAR MAINTENANCE FREE DECK. AS SOON AS YOU WALK IN THE FRONT DOOR, YOU'LL NOTICE THE GORGEOUS NEW WOOD FLOORS THROUGHOUT THE ENTIRE MAIN LEVEL THAT GLISTEN FROM SUNLIGHT FROM ALL ANGLES. YOU'LL NOTICE FRESH NEUTRAL PAINT THROUGH PARTS OF THE HOME BOTH INSIDE AND OUTSIDE! THIS HOME HAS SO MANY FEATURES INCLUDING THE IN-GROUND IRRIGATION SYSTEM, LANDSCAPE LIGHTING, UPGRADED STONE FRONT ELEVATION, UPGRADED WOOD TRIM THROUGHOUT WITH CHAIR RAILING, WAINSCOTTING, AND CROWN MOLDING, AND LOWER LEVEL WET BAR. YOU'LL LOVE THE GORGEOUS OPEN KITCHEN WITH 42" CABINETS, GRANITE COUNTERS, LARGE ISLAND AND STAINLESS STEEL APPLIANCES INCLUDING A GAS COOKTOP, DOUBLE WALL OVEN, BUILT-IN MICROWAVE, DISHWASHER AND REFRIGERATOR WITH ICE MAKER. OFF THE KICHEN IS THE BREAKFAST ROOM PERFECT FOR YOUR MORNING CUP OF COFFEE ALONG WITH A LARGE PANTRY AND ACCESS TO THE TWO-CAR GARAGE. ALSO OFF THE KITCHEN IS THE SPACIOUS DINING ROOM WITH BAY WINDOW. THERE'S PLENTY OF ROOM TO RELAX AND WATCH TV IN THE FAMILY ROOM WITH CUSTOM BUILT-IN SHELVING, GAS FIREPLACE AND CEILING FAN. DOUBLE DOORS LEAD YOU TO THE HUGE PRIMARY BEDROOM SUITE WITH TRAY CEILING, CEILING FAN, TWO LARGE WALK-IN CLOSETS AND LUXURIOUS PRIMARY BATHROOM WITH DUAL SINK VANITY, LARGE SOAKING TUB AND SEPARATE SEEMLESS GLASS SHOWER. EACH BEDROOM OFFERS A CEILING FAN WHILE THREE HAVE WALK-IN CLOSETS. THE LAUNDRY ROOM WITH FULL SIZE WASHER AND DRYER ARE CONVENIENTLY LOCATED ON THE UPPER LEVEL. ON THE LOWER LEVEL, THE HUGE 32' by 17' REC ROOM WITH WET BAR IS A GREAT SPOT FOR EVERYONE TO ENJOY. THERE'S EVEN A BONUS MEDIA ROOM/DEN/BEDROOM. THIS HOME IS LOADED WITH OPTIONS! CALL FOR YOUR PRIVATE TOUR TODAY BEFORE IT'S GONE!
Location
State VA
County Loudoun
Zoning PDH4
Direction South
Rooms
Other Rooms Living Room, Dining Room, Primary Bedroom, Bedroom 2, Bedroom 3, Bedroom 4, Kitchen, Family Room, Foyer, Breakfast Room, Recreation Room, Storage Room, Media Room
Basement Fully Finished
Interior
Interior Features Wood Floors, Built-Ins, Ceiling Fan(s), Chair Railings, Crown Moldings, Family Room Off Kitchen, Floor Plan - Open, Formal/Separate Dining Room, Kitchen - Gourmet, Kitchen - Island, Kitchen - Table Space, Pantry, Recessed Lighting, Soaking Tub, Sound System, Sprinkler System, Wainscotting, Walk-in Closet(s), Window Treatments
Hot Water Natural Gas
Heating Forced Air
Cooling Central A/C, Ceiling Fan(s)
Fireplaces Number 1
Fireplaces Type Gas/Propane
Equipment Built-In Microwave, Cooktop, Dishwasher, Disposal, Dryer, Exhaust Fan, Oven - Wall, Refrigerator, Stainless Steel Appliances, Washer, Water Heater
Furnishings No
Fireplace Y
Appliance Built-In Microwave, Cooktop, Dishwasher, Disposal, Dryer, Exhaust Fan, Oven - Wall, Refrigerator, Stainless Steel Appliances, Washer, Water Heater
Heat Source Natural Gas
Laundry Upper Floor, Washer In Unit, Dryer In Unit
Exterior
Parking Features Garage - Side Entry
Garage Spaces 4.0
Utilities Available Cable TV Available, Electric Available, Natural Gas Available, Phone Available, Water Available
Amenities Available Pool - Outdoor, Basketball Courts, Common Grounds, Fitness Center, Club House, Jog/Walk Path, Tennis Courts, Tot Lots/Playground
Water Access N
Accessibility None
Attached Garage 2
Total Parking Spaces 4
Garage Y
Building
Story 3
Foundation Concrete Perimeter, Block
Sewer Public Sewer
Water Public
Architectural Style Colonial
Level or Stories 3
Additional Building Above Grade, Below Grade
New Construction N
Schools
Elementary Schools Arcola
Middle Schools Mercer
High Schools John Champe
School District Loudoun County Public Schools
Others
Pets Allowed Y
HOA Fee Include Lawn Care Front,Lawn Care Rear,Lawn Care Side,Lawn Maintenance,Pool(s),Recreation Facility,Management,Reserve Funds,Road Maintenance,Snow Removal,Trash
Senior Community No
Tax ID 205368010000
Ownership Fee Simple
SqFt Source Assessor
Horse Property N
Special Listing Condition Standard
Pets Allowed No Pet Restrictions
Read Less
Want to know what your home might be worth? Contact us for a FREE valuation!

Our team is ready to help you sell your home for the highest possible price ASAP

Bought with Laura Griffin • Pearson Smith Realty, LLC

GET MORE INFORMATION





