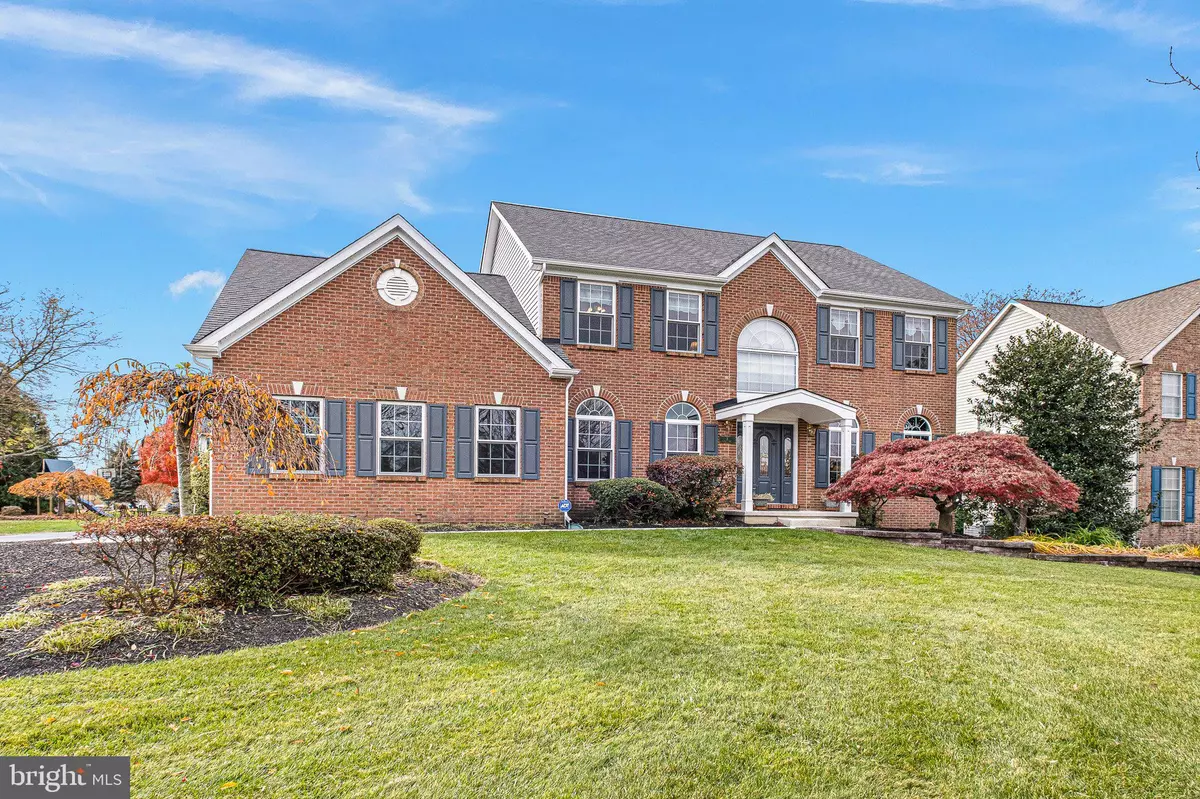$718,000
$725,000
1.0%For more information regarding the value of a property, please contact us for a free consultation.
2 BRADLEY DR Wilmington, DE 19803
4 Beds
3 Baths
2,625 SqFt
Key Details
Sold Price $718,000
Property Type Single Family Home
Sub Type Detached
Listing Status Sold
Purchase Type For Sale
Square Footage 2,625 sqft
Price per Sqft $273
Subdivision Brookstone
MLS Listing ID DENC2052712
Sold Date 01/12/24
Style Colonial
Bedrooms 4
Full Baths 2
Half Baths 1
HOA Fees $25/ann
HOA Y/N Y
Abv Grd Liv Area 2,625
Originating Board BRIGHT
Year Built 1997
Annual Tax Amount $4,758
Tax Year 2022
Lot Size 0.410 Acres
Acres 0.41
Lot Dimensions 103.20 x 128.70
Property Description
Welcome to this exquisite 2-story colonial home nestled in the sought-after Brookstone neighborhood in North Wilmington. This stunning 2-story colonial home features a classic brick exterior and brand new siding (2023) , complemented by new shutters, gutters, facia (all 2023) and an inviting portico entrance (2022). As you step inside, you're greeted by a grand 2-story foyer, setting the tone for the spacious and inviting interior featuring the addition of extensive moldings. The foyer is flanked by the formal living and dining rooms and the heart of the home lies in the well-appointed eat-in kitchen, showcasing Corian countertops, white cabinetry, and a gas range, all set against the warmth of Brazilian cherry floors. Pella sliding glass doors seamlessly connect the kitchen to a spacious deck and paver patio, creating an indoor-outdoor flow that's perfect for entertaining. The family room offers a welcoming retreat with a vaulted ceiling, skylights, and a cozy gas fireplace, while the main level also features a convenient home office, powder room, and laundry/mudroom for added versatility. Upstairs, the primary bedroom is a luxurious sanctuary boasting two walk-in closets, a bonus room, and a fully renovated en-suite bathroom featuring gorgeous natural stone flooring and glazed tiled walls, a skylight, beautiful shower, separate tub, and double vanity with ample cabinetry. An additional fully renovated hall bathroom plus three spacious bedrooms complete the upper level. Noteworthy features such as brand new replacement windows throughout (2023) and geothermal HVAC and hot water system underscore the home's commitment to energy efficiency and modern living. The unfinished basement with upgraded ceiling height is a versatile space and offers tons of storage space. This property presents a rare opportunity to experience the perfect blend of elegance, comfort, and functionality in the heart of North Wilmington's Brookstone neighborhood.
Location
State DE
County New Castle
Area Brandywine (30901)
Zoning NC15
Rooms
Other Rooms Living Room, Dining Room, Primary Bedroom, Sitting Room, Bedroom 2, Bedroom 3, Bedroom 4, Kitchen, Family Room, Breakfast Room, Office
Basement Full, Unfinished, Poured Concrete
Interior
Interior Features Attic, Breakfast Area, Ceiling Fan(s), Chair Railings, Crown Moldings, Dining Area, Family Room Off Kitchen, Kitchen - Eat-In, Formal/Separate Dining Room, Kitchen - Island, Pantry, Primary Bath(s), Recessed Lighting, Skylight(s), Walk-in Closet(s), Wood Floors, Carpet
Hot Water Other, Natural Gas
Heating Forced Air
Cooling Central A/C
Flooring Hardwood, Tile/Brick, Carpet
Fireplaces Number 1
Fireplaces Type Brick, Gas/Propane
Equipment Built-In Range, Dishwasher, Disposal, Refrigerator, Range Hood, Oven/Range - Gas, Water Heater, Washer, Dryer
Fireplace Y
Window Features Double Pane,Energy Efficient,Replacement,Skylights
Appliance Built-In Range, Dishwasher, Disposal, Refrigerator, Range Hood, Oven/Range - Gas, Water Heater, Washer, Dryer
Heat Source Geo-thermal, Natural Gas
Laundry Main Floor
Exterior
Exterior Feature Deck(s), Patio(s)
Parking Features Garage - Side Entry, Garage Door Opener, Inside Access
Garage Spaces 2.0
Water Access N
Roof Type Pitched,Shingle
Accessibility None
Porch Deck(s), Patio(s)
Attached Garage 2
Total Parking Spaces 2
Garage Y
Building
Story 2
Foundation Concrete Perimeter
Sewer Public Sewer
Water Public
Architectural Style Colonial
Level or Stories 2
Additional Building Above Grade, Below Grade
Structure Type Dry Wall,9'+ Ceilings,2 Story Ceilings,Vaulted Ceilings,Tray Ceilings
New Construction N
Schools
School District Brandywine
Others
Senior Community No
Tax ID 06-102.00-227
Ownership Fee Simple
SqFt Source Assessor
Special Listing Condition Standard
Read Less
Want to know what your home might be worth? Contact us for a FREE valuation!

Our team is ready to help you sell your home for the highest possible price ASAP

Bought with Brian J Ferreira • BHHS Fox & Roach-Greenville
GET MORE INFORMATION





