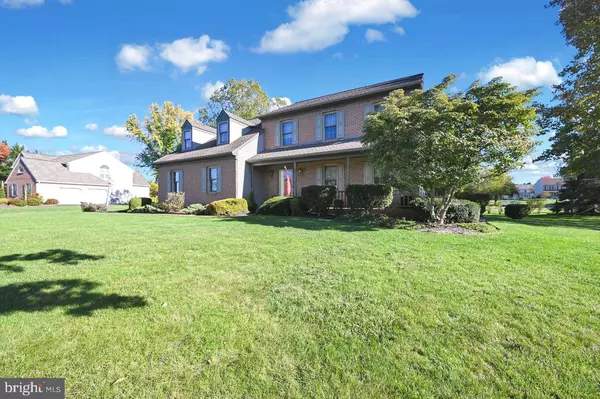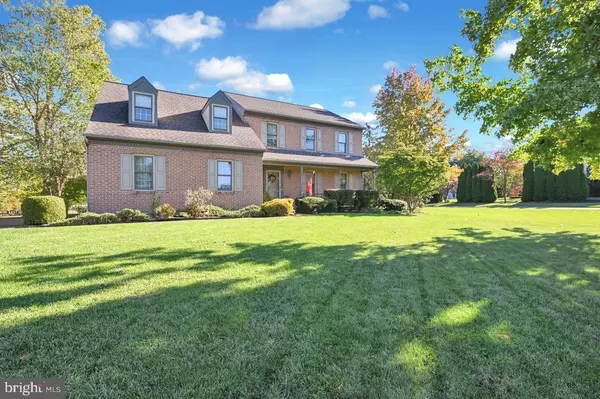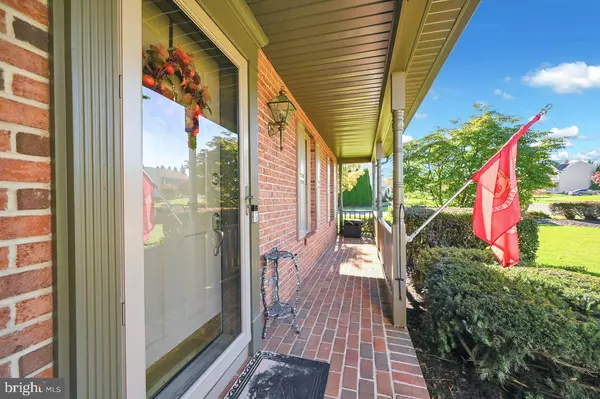$385,000
$400,000
3.8%For more information regarding the value of a property, please contact us for a free consultation.
5 MARTINGALE DR York, PA 17404
4 Beds
3 Baths
2,407 SqFt
Key Details
Sold Price $385,000
Property Type Single Family Home
Sub Type Detached
Listing Status Sold
Purchase Type For Sale
Square Footage 2,407 sqft
Price per Sqft $159
Subdivision The Ridings
MLS Listing ID PAYK2050602
Sold Date 01/12/24
Style Colonial
Bedrooms 4
Full Baths 2
Half Baths 1
HOA Y/N N
Abv Grd Liv Area 2,407
Originating Board BRIGHT
Year Built 1997
Annual Tax Amount $6,241
Tax Year 2022
Lot Size 0.448 Acres
Acres 0.45
Property Description
Welcome home! This brick front colonial, in the highly desirable neighborhood of The Ridings, in Central schools is just what you have been waiting for. 4 bedrooms, 2.5 baths with a side entry 2-car garage. As you walk up the brick walkway you are greeted by the covered front porch surrounded by mature landscaping. The first floor has a traditional floor plan with a formal living room and separate formal dining room. The eat-in kitchen with granite countertops is open to the family room. Great for entertaining. Exit the family room through the slider to the 16 x 18 deck overlooking your large, level, corner lot of just under .5 acre. The second floor boasts a huge master suite with a his and hers walk in closet and master bath with double sinks. The 3 additional bedrooms are very spacious and all the bedrooms have brand new carpet. You won't need to lug your laundry to the basement; the laundry room is conveniently located on this level. The unfinished basement has a high ceiling so you will have plenty of room if you decide to finish it. You can't beat the convenient location. About one minute from Cousler Park with paved walking trails, ball fields, and a great playground. Another minute to Rt. 30 shopping and restaurants and UPMC hospital. Scheduled your private tour today.
Location
State PA
County York
Area Manchester Twp (15236)
Zoning RESIDENTIAL
Rooms
Other Rooms Living Room, Dining Room, Bedroom 2, Bedroom 3, Bedroom 4, Kitchen, Family Room, Bedroom 1
Basement Full, Unfinished
Interior
Interior Features Formal/Separate Dining Room, Ceiling Fan(s), Family Room Off Kitchen, Kitchen - Eat-In, Walk-in Closet(s), Breakfast Area, Carpet, Wood Floors
Hot Water Natural Gas
Heating Forced Air
Cooling Central A/C
Equipment Disposal, Built-In Range, Dishwasher, Built-In Microwave, Washer, Dryer, Oven - Single
Fireplace N
Appliance Disposal, Built-In Range, Dishwasher, Built-In Microwave, Washer, Dryer, Oven - Single
Heat Source Natural Gas
Exterior
Exterior Feature Porch(es), Deck(s)
Parking Features Garage Door Opener, Garage - Side Entry
Garage Spaces 2.0
Water Access N
Accessibility None
Porch Porch(es), Deck(s)
Attached Garage 2
Total Parking Spaces 2
Garage Y
Building
Lot Description Level, Corner
Story 2
Foundation Crawl Space
Sewer Public Sewer
Water Public
Architectural Style Colonial
Level or Stories 2
Additional Building Above Grade, Below Grade
New Construction N
Schools
School District Central York
Others
Senior Community No
Tax ID 36-000-24-0040-00-00000
Ownership Fee Simple
SqFt Source Assessor
Security Features Smoke Detector
Acceptable Financing Conventional, FHA, VA
Listing Terms Conventional, FHA, VA
Financing Conventional,FHA,VA
Special Listing Condition Standard
Read Less
Want to know what your home might be worth? Contact us for a FREE valuation!

Our team is ready to help you sell your home for the highest possible price ASAP

Bought with Rebekah Ellyn Coup • Berkshire Hathaway HomeServices Homesale Realty
GET MORE INFORMATION





