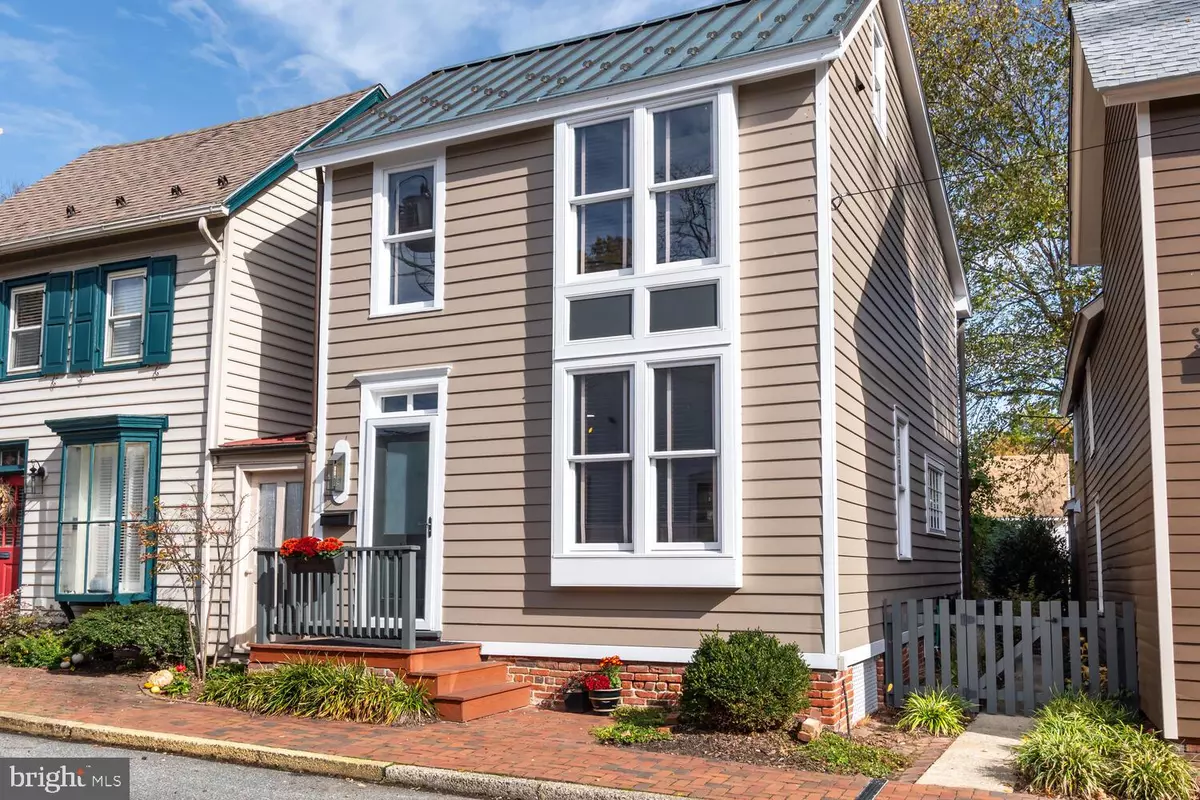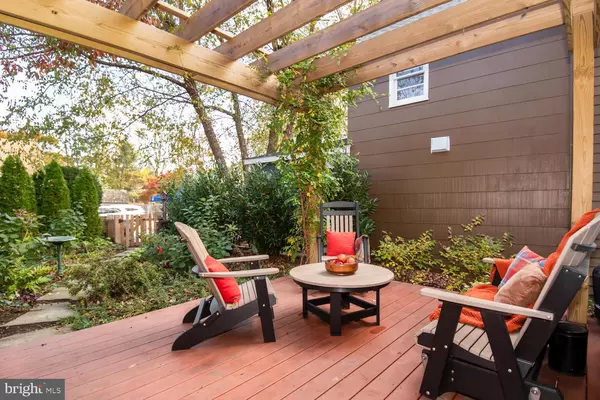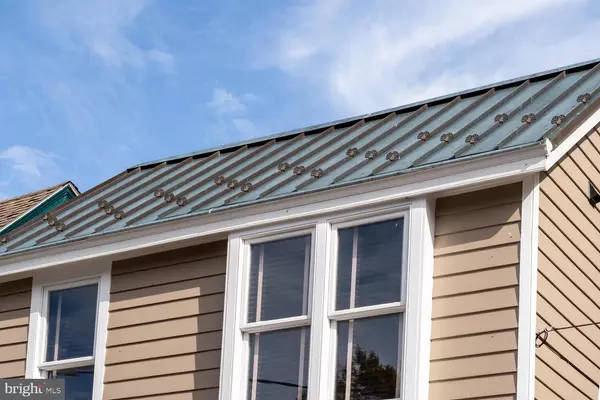$412,500
$399,500
3.3%For more information regarding the value of a property, please contact us for a free consultation.
104 CHURCH ALY Chestertown, MD 21620
2 Beds
2 Baths
1,058 SqFt
Key Details
Sold Price $412,500
Property Type Single Family Home
Sub Type Twin/Semi-Detached
Listing Status Sold
Purchase Type For Sale
Square Footage 1,058 sqft
Price per Sqft $389
Subdivision Chestertown Historic District
MLS Listing ID MDKE2003316
Sold Date 01/12/24
Style Other
Bedrooms 2
Full Baths 1
Half Baths 1
HOA Y/N N
Abv Grd Liv Area 1,058
Originating Board BRIGHT
Year Built 1880
Annual Tax Amount $3,954
Tax Year 2022
Lot Size 1,800 Sqft
Acres 0.04
Property Description
Prime historic district location! This fully furnished, prominent Church Alley address is completely turn-key for your immediate enjoyment! Circa 1880, 104 Church Alley is known most recently as the former offices of award winning Chesapeake Architects. The current full-time residents completed their extensive renovations in 2021 converting the space for comfortable residential living while retaining architectural highlights. Features: Zoned RB for Residential or Business use. Standing seam metal roof, new kitchen and bathrooms, dramatic sun-filled stair with original newel post, vaulted ceiling & skylight; first and second story bay windows in rear, extensive built-ins throughout, a private back deck with pergola, a fully fenced garden courtyard with front & rear gates, and practically everything new in 2021! In addition to all new mechanical and electrical systems, the owners created gracious, open living space by moving walls & beams as needed and adding a powder room, a library wall in the Living Room, and a new eat-in kitchen with laundry on the first floor. The kitchen exits to the garden for easy entertaining. It features a bay window, double farmhouse sink, and ample built-ins with pantry closet. The stairs & 2nd story hall are flooded with natural light that filters down to the front entry living room. Upstairs, the two original bedrooms were reimagined to maximize versatility. A large closet was added to the front bedroom which overlooks peaceful Church Alley. The spacious rear bedroom, currently in use as a TV room, office, and occasional guest-room, features a vaulted ceiling, a window bay that overlooks the courtyard, and a bespoke study nook designed by the previous architect-owner and enjoyed by the current homeowners as a nod to this building's unique history. If desired, it could easily be converted for full time use as a 2nd bedroom again. A new full bath was added to the hall with a roomy shower stall, double sink, and tasteful tile-work. The attic, accessible from pull down stairs, is partly floored & dry-walled providing clean, dry storage space. Original wood floors were retained on the second floor wherever possible. New carpeting was added to the bedrooms. The distinctive boxed-window on the front facade was added by the previous owner, renowned local architect, Peter Newlin; and is now an important part of this home's history! Walk just steps to the Saturday Farmer's Market, restaurants, the Chester River waterfront, marina, natural foods, live theater, art studios and galleries, convenience stores, artisan bread shops, coffee shops, brick oven pizza, ice cream, Washington College facilities, rail-trail, numerous parks including new playgrounds, and the brand new Lawrence Wetlands Preserve! Even some services such as dentist, auto repair, banks, courthouse, and post office are all easily walkable from this fabulous historic district location! Just 80 minutes to Philadephia and Baltimore international Airports.
Location
State MD
County Kent
Zoning RB
Rooms
Basement Outside Entrance, Partial, Dirt Floor
Interior
Hot Water Electric
Heating Zoned
Cooling Ductless/Mini-Split
Furnishings Yes
Fireplace N
Heat Source Electric
Laundry Main Floor
Exterior
Exterior Feature Deck(s)
Fence Picket, Fully
Water Access N
View Courtyard, Street
Roof Type Metal
Accessibility None
Porch Deck(s)
Garage N
Building
Story 2
Foundation Brick/Mortar
Sewer Public Sewer
Water Public
Architectural Style Other
Level or Stories 2
Additional Building Above Grade, Below Grade
Structure Type Dry Wall
New Construction N
Schools
School District Kent County Public Schools
Others
Senior Community No
Tax ID 1504005376
Ownership Fee Simple
SqFt Source Assessor
Acceptable Financing Conventional, Cash, USDA, VA, FHA
Listing Terms Conventional, Cash, USDA, VA, FHA
Financing Conventional,Cash,USDA,VA,FHA
Special Listing Condition Standard
Read Less
Want to know what your home might be worth? Contact us for a FREE valuation!

Our team is ready to help you sell your home for the highest possible price ASAP

Bought with Peter D Heller • Coldwell Banker Chesapeake Real Estate Company

GET MORE INFORMATION





