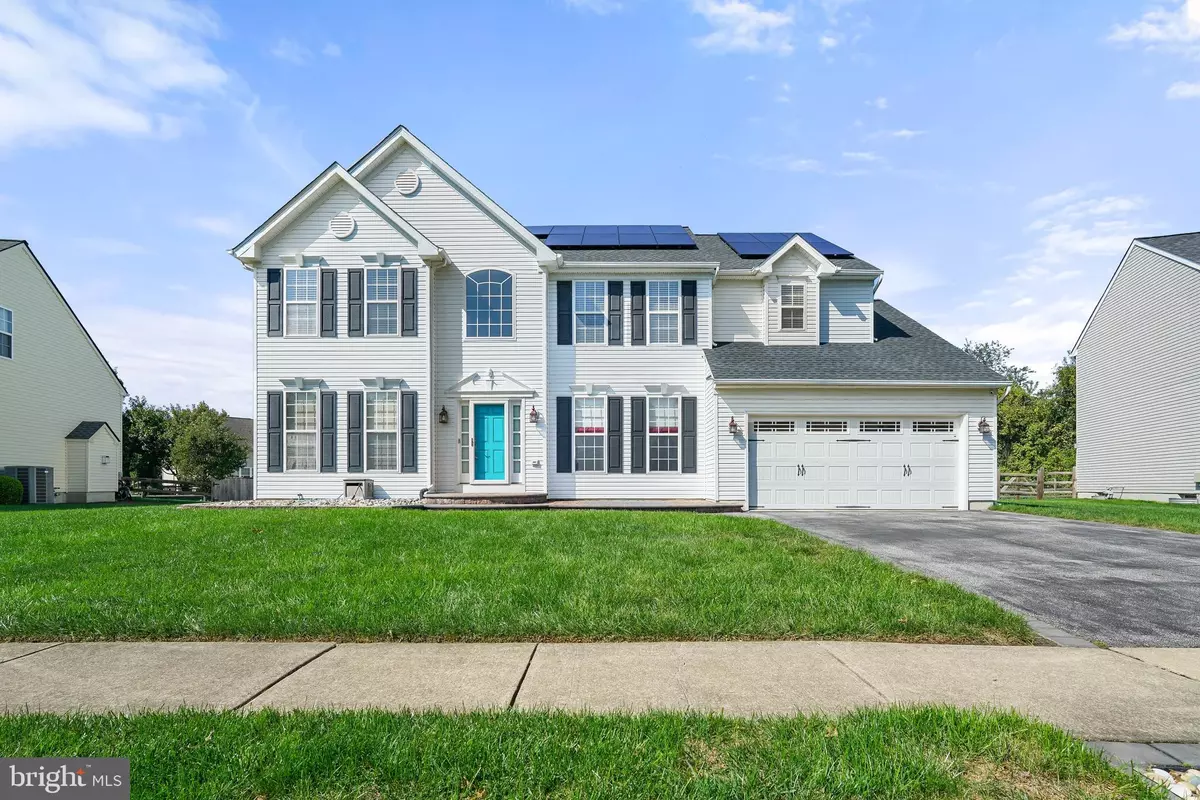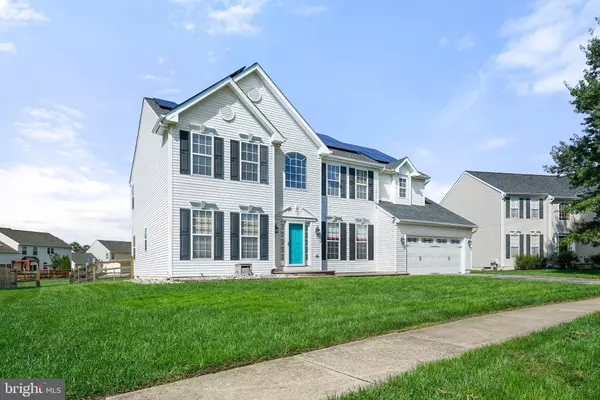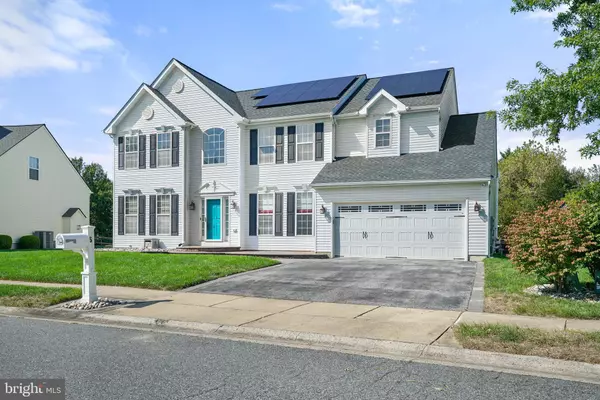$595,000
$585,000
1.7%For more information regarding the value of a property, please contact us for a free consultation.
5 GLEN AVON DR Newark, DE 19702
4 Beds
3 Baths
3,925 SqFt
Key Details
Sold Price $595,000
Property Type Single Family Home
Sub Type Detached
Listing Status Sold
Purchase Type For Sale
Square Footage 3,925 sqft
Price per Sqft $151
Subdivision Deerborne Woods
MLS Listing ID DENC2049496
Sold Date 01/12/24
Style Contemporary
Bedrooms 4
Full Baths 2
Half Baths 1
HOA Fees $20/ann
HOA Y/N Y
Abv Grd Liv Area 2,975
Originating Board BRIGHT
Year Built 2003
Annual Tax Amount $4,016
Tax Year 2022
Lot Size 8,276 Sqft
Acres 0.19
Lot Dimensions 74.70 x 100.00
Property Description
Welcome to your dream home! This stunning four-bedroom, two and a half bath colonial is nestled in the serene and picturesque Deerborne Woods. As you step inside, you'll be greeted by an open floor plan with plenty of natural light. The spacious main level of this home boasts an open layout, designed with both style and functionality in mind. The modern kitchen is a chef's delight, featuring state-of-the-art appliances, sleek countertops, island and ample storage space. You'll have no trouble preparing delicious meals for family and friends while being part of the conversation in the adjacent living room with a fireplace. The sunroom off the kitchen is the perfect place to relax and unwind, whether you're enjoying a cup of coffee in the morning or basking in the glorious sunset in the evening. A separate formal dining area along with a formal living room as you enter the home. A laundry area is located on the main level for convenience and ease. You will also find a cozy office space tucked away in the corner of the main floor. The upper level features a primary suite with an attached bath and walk-in closet. As well as 3 other generously sized bedrooms and a hallway bath. Step outside onto the beautifully landscaped backyard, you will find a stunning new in-ground Anthony Sylvan pool with pavers and an adorable pergola and seating area. This oasis is perfect for entertaining guests or simply unwinding after a long day. Imagine hosting barbecues, al fresco dining, or simply indulging in some self-care while surrounded by this serene space. This home also boasts a newer roof, providing you with peace of mind and years of worry-free living. The convenient two-car garage ensures that parking will never be a hassle. The lower level features a partially finished basement that offers additional space that can be tailored to suit your needs, along with plenty of storage. This home is conveniently located close to shopping, dining and major routes. Don't miss out on this incredible opportunity to make this your forever home. Schedule a showing today and prepare to fall in love with the perfect blend of comfort, style, and convenience. Your dream home awaits!
Location
State DE
County New Castle
Area Newark/Glasgow (30905)
Zoning NC21
Rooms
Other Rooms Living Room, Dining Room, Primary Bedroom, Bedroom 2, Bedroom 3, Bedroom 4, Kitchen, Family Room, Study, Sun/Florida Room, Laundry
Basement Full
Interior
Interior Features Breakfast Area, Kitchen - Island, Dining Area, Wood Floors, Chair Railings, Crown Moldings, Double/Dual Staircase, Window Treatments, Floor Plan - Open
Hot Water Natural Gas
Heating Forced Air
Cooling Central A/C
Flooring Carpet, Hardwood, Laminated
Fireplaces Number 1
Equipment Oven/Range - Electric, Range Hood, Refrigerator, Dishwasher, Disposal, Washer, Dryer
Fireplace Y
Appliance Oven/Range - Electric, Range Hood, Refrigerator, Dishwasher, Disposal, Washer, Dryer
Heat Source Natural Gas
Laundry Main Floor
Exterior
Exterior Feature Patio(s)
Parking Features Garage Door Opener
Garage Spaces 2.0
Fence Rear, Split Rail
Pool Fenced, In Ground, Gunite
Amenities Available Tennis Courts, Tot Lots/Playground
Water Access N
Roof Type Asphalt
Accessibility None
Porch Patio(s)
Attached Garage 2
Total Parking Spaces 2
Garage Y
Building
Lot Description Landscaping
Story 3
Foundation Concrete Perimeter
Sewer Public Sewer
Water Public
Architectural Style Contemporary
Level or Stories 3
Additional Building Above Grade, Below Grade
Structure Type Vaulted Ceilings,Cathedral Ceilings,9'+ Ceilings
New Construction N
Schools
School District Christina
Others
Senior Community No
Tax ID 11-016.40-135
Ownership Fee Simple
SqFt Source Assessor
Acceptable Financing VA, FHA, Cash, Conventional
Horse Property N
Listing Terms VA, FHA, Cash, Conventional
Financing VA,FHA,Cash,Conventional
Special Listing Condition Standard
Read Less
Want to know what your home might be worth? Contact us for a FREE valuation!

Our team is ready to help you sell your home for the highest possible price ASAP

Bought with Grace Casella • Keller Williams Realty Wilmington

GET MORE INFORMATION





