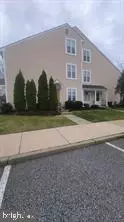$240,000
$239,999
For more information regarding the value of a property, please contact us for a free consultation.
407 PADDOCK CT Sewell, NJ 08080
2 Beds
2 Baths
1,104 SqFt
Key Details
Sold Price $240,000
Property Type Condo
Sub Type Condo/Co-op
Listing Status Sold
Purchase Type For Sale
Square Footage 1,104 sqft
Price per Sqft $217
Subdivision Hunt Club
MLS Listing ID NJGL2034708
Sold Date 01/12/24
Style Traditional
Bedrooms 2
Full Baths 2
Condo Fees $258/mo
HOA Y/N N
Abv Grd Liv Area 1,104
Originating Board BRIGHT
Year Built 1985
Annual Tax Amount $4,557
Tax Year 2022
Lot Dimensions 0.00 x 0.00
Property Description
Look no more, this is the perfect First floor Condo - offering 2 bedrooms Plus 2 full baths in sought after Hunt Club development in Washington Township. Parking just out your front door. Private entrance to your unit, Nice sized coat -/storage closet at the front door. The kitchen is stunning with new ceramic tile floors, new white soft close cabinets, granite counter and tile back splash, the dishwasher is brand new, plus a gas range, counter microwave and refrigerator also included. This unit has a laundry/utility room, ceramc tile floor also includes a brand new, full size washer and dryer. The 2nd bedroom has new, nuetral wall to wall carpet and is located across the hall from the main bathroom. The main Bedroom is privately located at the end of the hall, has it's own full bathroom and a spacious walk-in closet.There is a back patio with a second sitting area and storage closet. The unit has been freshly painted a neutral color, all new flooring throughout including wall to wall carpets and ceramic tile. The community amenities include pool clubhouse, tennis courts and playground. Pets are permitted on a case by case basis.
Location
State NJ
County Gloucester
Area Washington Twp (20818)
Zoning H
Rooms
Other Rooms Living Room, Dining Room, Primary Bedroom, Bedroom 2, Kitchen
Main Level Bedrooms 2
Interior
Interior Features Walk-in Closet(s)
Hot Water Natural Gas
Heating Forced Air
Cooling Central A/C
Flooring Carpet, Ceramic Tile
Equipment Oven - Single, Refrigerator, Washer, Dryer, Dishwasher, Oven/Range - Gas
Furnishings No
Fireplace N
Appliance Oven - Single, Refrigerator, Washer, Dryer, Dishwasher, Oven/Range - Gas
Heat Source Natural Gas
Laundry Has Laundry, Washer In Unit, Dryer In Unit, Main Floor
Exterior
Garage Spaces 1.0
Parking On Site 1
Amenities Available Basketball Courts, Club House, Party Room, Pool - Outdoor, Tennis Courts, Tot Lots/Playground
Water Access N
Accessibility None
Total Parking Spaces 1
Garage N
Building
Story 1
Unit Features Garden 1 - 4 Floors
Sewer Public Sewer
Water Public
Architectural Style Traditional
Level or Stories 1
Additional Building Above Grade, Below Grade
New Construction N
Schools
Middle Schools Chestnut Ridge
High Schools Washington Township
School District Washington Township Public Schools
Others
Pets Allowed Y
HOA Fee Include Common Area Maintenance,Ext Bldg Maint,Lawn Care Front,Lawn Care Rear,Lawn Care Side,Lawn Maintenance,Management,Pool(s),Snow Removal,Trash
Senior Community No
Tax ID 18-00018 02-00002-C0407
Ownership Condominium
Acceptable Financing Cash, Conventional
Horse Property N
Listing Terms Cash, Conventional
Financing Cash,Conventional
Special Listing Condition Standard
Pets Allowed Size/Weight Restriction
Read Less
Want to know what your home might be worth? Contact us for a FREE valuation!

Our team is ready to help you sell your home for the highest possible price ASAP

Bought with Arthur Edward Carr Jr. • Keller Williams Realty - Washington Township

GET MORE INFORMATION





