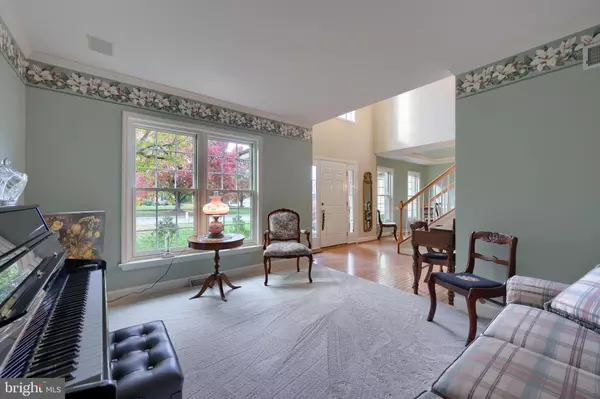$590,000
$598,500
1.4%For more information regarding the value of a property, please contact us for a free consultation.
1214 KELLEY DR Lancaster, PA 17601
5 Beds
4 Baths
2,667 SqFt
Key Details
Sold Price $590,000
Property Type Single Family Home
Sub Type Detached
Listing Status Sold
Purchase Type For Sale
Square Footage 2,667 sqft
Price per Sqft $221
Subdivision Sylvan Crossing
MLS Listing ID PALA2043200
Sold Date 01/16/24
Style Transitional
Bedrooms 5
Full Baths 3
Half Baths 1
HOA Y/N N
Abv Grd Liv Area 2,667
Originating Board BRIGHT
Year Built 1998
Annual Tax Amount $7,710
Tax Year 2023
Lot Size 0.370 Acres
Acres 0.37
Lot Dimensions 0.00 x 0.00
Property Description
Well-cared for custom Walkerton model built by Charter Homes for current and original owners*two-story open foyer with cascading staircase*hardwood foyer-dining room-kitchen-breakfast room-mud room-hall-powder room*crown molding living room and dining room tray ceiling*chair rail in dining room*Kitchen open to family room*refinished kitchen cabinetry including granite top island-concrete look laminate tops-electric smooth cooktop-double oven-pantry cabinet-planning desk-wine rack-tumbled stone tile backsplash-pendant lighting*first floor laundry with grouted vinyl tile floor-utility sink in cabinet-folding area*professionally finished lower level with beadboard wainscot walls below chair rail-built in storage bench-stained trim-two level wet bar-full bath with stall shower-separate 11x11 office that adjoins bathroom*BR#5 adjoins primary bedroom with double door access (currently used as a craft room) ideal for sitting room-study-nursery*double door entrance to primary bathroom with two bowl vanity-soaking tub and stall shower with sliding glass door*two bowl vanity in 2nd floor main bathroom*numerous improvements including exterior stucco redone 2002*gas water heater 2012*roof 2018*gas furnace and central air conditioning 2021*second floor and stair carpeting 2022*interior painting throughout 2022*most windows replaced*21x14 deck with built-in seating*covered entrance with metal roof at mud room*professionally landscaped yard*convenient access to Routes 30 and 283-LGH and Penn Medicine Health campuses-Wegman's-Park City-A. Herr Park and Hempfield School campus*great neighborhood for walkers/runners as Sylvan Crossing adjoins The Meadows, Veranda, and Village Grande*neutral decor* Move right in!
****Walkerton model floorplan under documents link.****
Location
State PA
County Lancaster
Area East Hempfield Twp (10529)
Zoning RESIDENTIAL
Rooms
Other Rooms Living Room, Dining Room, Primary Bedroom, Bedroom 2, Bedroom 3, Bedroom 4, Bedroom 5, Kitchen, Family Room, Foyer, Office, Bathroom 2, Bathroom 3, Primary Bathroom, Half Bath
Basement Full, Fully Finished, Heated, Improved, Interior Access, Poured Concrete, Sump Pump
Interior
Interior Features Bar, Breakfast Area, Built-Ins, Carpet, Ceiling Fan(s), Chair Railings, Family Room Off Kitchen, Floor Plan - Open, Floor Plan - Traditional, Formal/Separate Dining Room, Kitchen - Eat-In, Kitchen - Island, Kitchen - Table Space, Primary Bath(s), Recessed Lighting, Sound System, Stall Shower, Tub Shower, Upgraded Countertops, Wainscotting, Walk-in Closet(s), Wet/Dry Bar, Wood Floors, Soaking Tub
Hot Water Natural Gas
Heating Baseboard - Electric, Forced Air
Cooling Central A/C
Flooring Carpet, Hardwood, Vinyl, Wood, Ceramic Tile
Fireplaces Number 1
Fireplaces Type Gas/Propane
Equipment Dishwasher, Disposal, Oven - Double, Microwave, Oven - Self Cleaning, Oven - Wall, Oven/Range - Electric, Stainless Steel Appliances, Water Heater
Fireplace Y
Window Features Double Pane,Screens
Appliance Dishwasher, Disposal, Oven - Double, Microwave, Oven - Self Cleaning, Oven - Wall, Oven/Range - Electric, Stainless Steel Appliances, Water Heater
Heat Source Natural Gas
Laundry Main Floor
Exterior
Exterior Feature Deck(s), Porch(es)
Parking Features Garage - Side Entry, Garage Door Opener, Inside Access
Garage Spaces 2.0
Utilities Available Cable TV Available, Electric Available, Natural Gas Available, Phone Available, Under Ground, Sewer Available, Water Available
Water Access N
Roof Type Architectural Shingle,Composite,Metal
Accessibility None
Porch Deck(s), Porch(es)
Attached Garage 2
Total Parking Spaces 2
Garage Y
Building
Lot Description Cleared, Corner, Front Yard, Level, Rear Yard, SideYard(s)
Story 2
Foundation Crawl Space, Concrete Perimeter
Sewer Public Sewer
Water Public
Architectural Style Transitional
Level or Stories 2
Additional Building Above Grade, Below Grade
Structure Type Dry Wall,Tray Ceilings,2 Story Ceilings
New Construction N
Schools
Elementary Schools Landisville
Middle Schools Landisville
High Schools Hempfield
School District Hempfield
Others
Senior Community No
Tax ID 290-54018-0-0000
Ownership Fee Simple
SqFt Source Assessor
Security Features Smoke Detector
Special Listing Condition Standard
Read Less
Want to know what your home might be worth? Contact us for a FREE valuation!

Our team is ready to help you sell your home for the highest possible price ASAP

Bought with Daniel F Parson • RE/MAX Pinnacle

GET MORE INFORMATION





