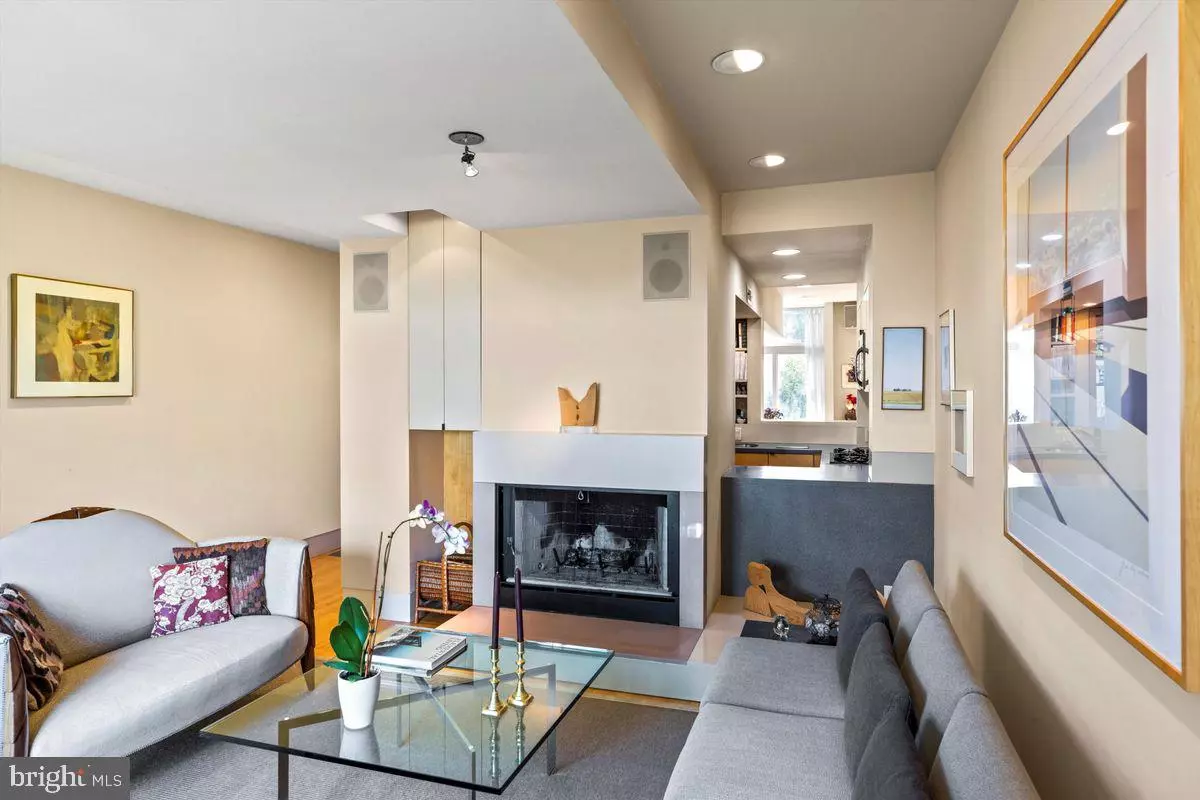$1,100,000
$1,195,000
7.9%For more information regarding the value of a property, please contact us for a free consultation.
264 S 11TH ST Philadelphia, PA 19107
4 Beds
4 Baths
2,640 SqFt
Key Details
Sold Price $1,100,000
Property Type Townhouse
Sub Type Interior Row/Townhouse
Listing Status Sold
Purchase Type For Sale
Square Footage 2,640 sqft
Price per Sqft $416
Subdivision Washington Sq West
MLS Listing ID PAPH2256216
Sold Date 01/16/24
Style Contemporary
Bedrooms 4
Full Baths 3
Half Baths 1
HOA Y/N N
Abv Grd Liv Area 2,640
Originating Board BRIGHT
Year Built 1995
Annual Tax Amount $16,828
Tax Year 2023
Lot Size 933 Sqft
Acres 0.02
Lot Dimensions 17.00 x 56.00
Property Description
Creating a home that is “a great way to live downtown,” was the goal of the architect of 264 S. 11th Street. Indeed, this residence is just that with a supremely flexible floor plan, one-car garage parking and sensational skyline views - no surprise given that the architect is the renowned F Cecil Baker and this is his personal residence, designed for he and his wife.
Directly from entering the home from the street or one car garage, the first floor was envisioned as an office/family room/ gathering space overlooking a quiet, idyllic sun-drenched Zen Garden. The second floor is the heart of the house with 9-foot ceilings that the architect played with varying the height and creating a play with light and form - culminating in the tuning fork shape over the dining room. The kitchen is at the center of the dining room and living room in order to create connection and participation. The architect strives to create moments of synchronicity within this sculptural playbook to foster a sense of completeness. Each living space is visually linked and interconnected so that borrowed space is maximized. And this creates an ease of entertainment that living spaces can exist independently and yet there is always a feeling of connectivity.
The primary suite encompasses the entire 4th floor with 2 walk-in closets, WC and oversized shower/tub area, and a private deck. Located on the 3rd level are 2 additional bedroom spaces with a compartmentalized bath with a large shower room and 2 powder rooms. This is truly a remarkable design utilizing every space to its fullest potential with unique design elements throughout. Completing the design is a fully finished basement. This is a must-see home. Walking distance to some of the best restaurants, shopping and parks in the city.
Location
State PA
County Philadelphia
Area 19107 (19107)
Zoning CMX1
Rooms
Basement Fully Finished
Main Level Bedrooms 1
Interior
Hot Water Natural Gas
Cooling Central A/C
Heat Source Natural Gas
Exterior
Garage Garage - Front Entry, Inside Access
Garage Spaces 1.0
Waterfront N
Water Access N
Roof Type Flat
Accessibility None
Parking Type Attached Garage
Attached Garage 1
Total Parking Spaces 1
Garage Y
Building
Story 4
Foundation Block
Sewer Public Sewer
Water Public
Architectural Style Contemporary
Level or Stories 4
Additional Building Above Grade, Below Grade
New Construction N
Schools
Elementary Schools Mc Call Gen George
Middle Schools Mc Call Gen George
High Schools Franklin Benjamin
School District The School District Of Philadelphia
Others
Pets Allowed Y
Senior Community No
Tax ID 054269210
Ownership Fee Simple
SqFt Source Assessor
Acceptable Financing Cash, Conventional
Listing Terms Cash, Conventional
Financing Cash,Conventional
Special Listing Condition Standard
Pets Description Cats OK, Dogs OK
Read Less
Want to know what your home might be worth? Contact us for a FREE valuation!

Our team is ready to help you sell your home for the highest possible price ASAP

Bought with Reid J Rosenthal • BHHS Fox & Roach At the Harper, Rittenhouse Square

GET MORE INFORMATION





