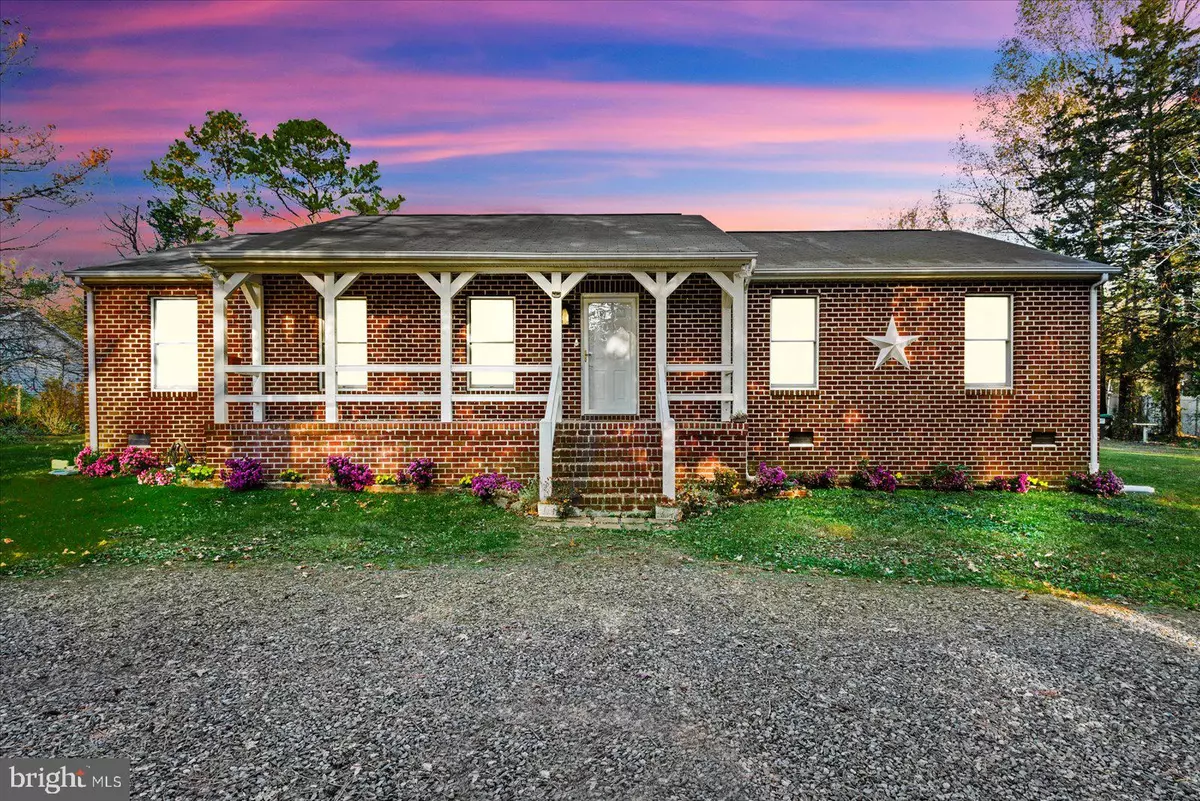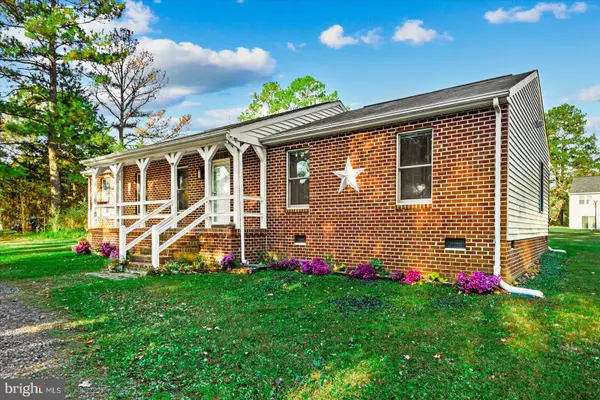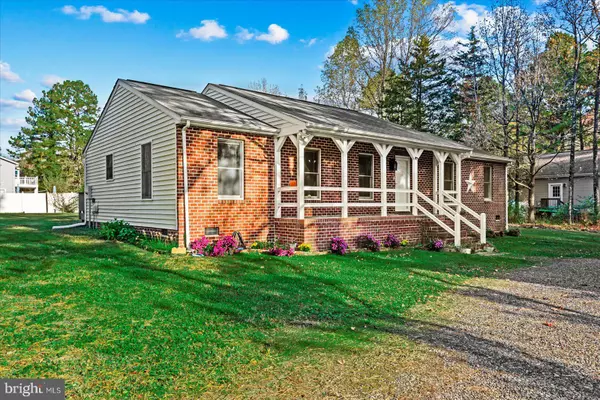$340,000
$349,900
2.8%For more information regarding the value of a property, please contact us for a free consultation.
432 WOODLYN DR Ruther Glen, VA 22546
3 Beds
2 Baths
1,624 SqFt
Key Details
Sold Price $340,000
Property Type Single Family Home
Sub Type Detached
Listing Status Sold
Purchase Type For Sale
Square Footage 1,624 sqft
Price per Sqft $209
Subdivision Lake Caroline
MLS Listing ID VACV2005054
Sold Date 01/16/24
Style Ranch/Rambler
Bedrooms 3
Full Baths 2
HOA Fees $125/ann
HOA Y/N Y
Abv Grd Liv Area 1,624
Originating Board BRIGHT
Year Built 1991
Annual Tax Amount $1,507
Tax Year 2023
Lot Size 0.527 Acres
Acres 0.53
Lot Dimensions 150x153x150x147
Property Description
MAGNIFICENT 3 BEDROOM, 2 BATH, ONE LEVEL HOME, LOCATED IN THE GATED COMMUNITY OF LAKE CAROLINE. BRICK FRONT RANCHER FEATURING ALMOST 1,700 SQ FT WITH A CONCRETE FRONT PORCH. THROUGH THE FRONT DOOR IS A WELCOMING FOYER WITH HARDWOOD FLOORING. SPACIOUS ROOMS INCLUDING: FAMILY ROOM WITH A WHITE WASHED BRICK GAS FIREPLACE, AND A BEAUTIFUL WOODEN MANTEL. LIVING ROOM, FORMAL DINING ROOM WITH A FRENCH DOOR - WHICH COULD MAKE A GREAT OFFICE SPACE, EAT-IN KITCHEN WITH GRANITE COUNTER TOPS, CERAMIC TILE FLOORING WITH A MUDROOM OFF OF THE LAUNDRY/UTILITY AREA. STEP OUTSIDE THE MUDROOM TO A LARGE DECK AND SIZEABLE BACKYARD, WHERE YOUR FAMILY CAN MAKE LOTS OF MEMORIES. WELCOME HOME!!
Location
State VA
County Caroline
Zoning R1
Rooms
Other Rooms Living Room, Dining Room, Primary Bedroom, Bedroom 2, Bedroom 3, Kitchen, Family Room, Foyer, Laundry
Main Level Bedrooms 3
Interior
Interior Features Attic, Carpet, Ceiling Fan(s), Formal/Separate Dining Room, Kitchen - Eat-In, Tub Shower
Hot Water Electric
Heating Heat Pump(s)
Cooling Central A/C
Flooring Carpet, Ceramic Tile, Laminate Plank
Fireplaces Number 1
Fireplaces Type Brick, Gas/Propane, Screen
Equipment Built-In Microwave, Dishwasher, Dryer - Electric, Exhaust Fan, Oven - Self Cleaning, Oven - Single, Refrigerator, Washer, Water Dispenser
Fireplace Y
Window Features Double Hung
Appliance Built-In Microwave, Dishwasher, Dryer - Electric, Exhaust Fan, Oven - Self Cleaning, Oven - Single, Refrigerator, Washer, Water Dispenser
Heat Source Electric
Exterior
Garage Spaces 8.0
Amenities Available Basketball Courts, Beach, Boat Ramp, Common Grounds, Gated Community, Pool - Outdoor, Security, Tennis Courts, Tot Lots/Playground, Volleyball Courts, Water/Lake Privileges
Water Access N
View Street, Garden/Lawn
Roof Type Shingle,Composite
Accessibility None
Total Parking Spaces 8
Garage N
Building
Lot Description Front Yard, Landscaping, Level, Private, Rear Yard
Story 1
Foundation Other
Sewer Septic = # of BR
Water Public
Architectural Style Ranch/Rambler
Level or Stories 1
Additional Building Above Grade, Below Grade
Structure Type 9'+ Ceilings,Dry Wall
New Construction N
Schools
Elementary Schools Lewis And Clark
Middle Schools Caroline
School District Caroline County Public Schools
Others
HOA Fee Include Common Area Maintenance,Management,Pier/Dock Maintenance,Pool(s),Recreation Facility,Reserve Funds,Road Maintenance,Security Gate,Snow Removal
Senior Community No
Tax ID 67A1-1-1317
Ownership Fee Simple
SqFt Source Estimated
Security Features 24 hour security,Security Gate
Special Listing Condition Standard
Read Less
Want to know what your home might be worth? Contact us for a FREE valuation!

Our team is ready to help you sell your home for the highest possible price ASAP

Bought with Katrina R. Dotson • EXIT Elite Realty

GET MORE INFORMATION





