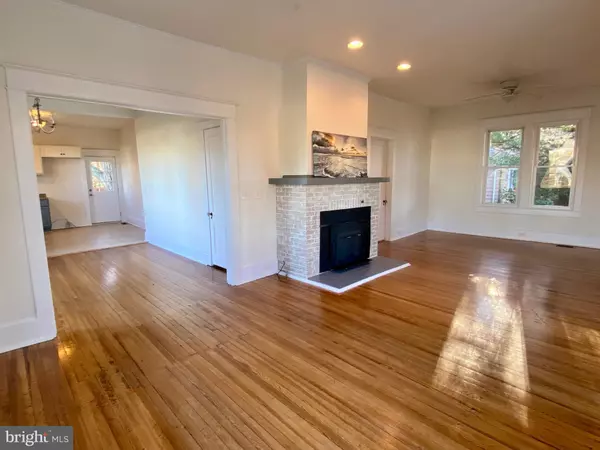$295,000
$285,000
3.5%For more information regarding the value of a property, please contact us for a free consultation.
110 W CHURCH ST Selbyville, DE 19975
2 Beds
1 Bath
1,202 SqFt
Key Details
Sold Price $295,000
Property Type Single Family Home
Sub Type Detached
Listing Status Sold
Purchase Type For Sale
Square Footage 1,202 sqft
Price per Sqft $245
Subdivision None Available
MLS Listing ID DESU2053050
Sold Date 01/18/24
Style Craftsman,Ranch/Rambler
Bedrooms 2
Full Baths 1
HOA Y/N N
Abv Grd Liv Area 1,202
Originating Board BRIGHT
Year Built 1929
Annual Tax Amount $580
Tax Year 2023
Lot Size 8,712 Sqft
Acres 0.2
Lot Dimensions 60.00 x 146.00
Property Description
Welcome Home to this 1929 Craftsman home in the historic, charming town of Selbyville. Located 13 miles to the Bethany Beach and boardwalk and 10 miles to Ocean City, MD. Also conveniently located to many local shops and restaurants, and Rt. 113 which makes for easy travel to all of Sussex County and Eastern Shore Maryland. Fully restored in 2014, this home features new electric, plumbing, heating/central air, tiled kitchen floor, and renovated bathroom. There is still plenty of character with the original Hardwood floors throughout and original baseboards and window moldings. This home is a 2 Bedroom with a Den/Office/Playroom featuring glass panel double doors and great natural light. Backyard is fully fenced with a beautifully oil stained 6-foot privacy fence, large irrigated custom made garden bed and mature oak trees. The full interior has been freshly painted and new gutters installed in November 2023. New Heat Pump system added in 2022.
Attic is fully floored with walk-up stairs which adds a lot of storage space. Half of house has a walkable basement with washer/dryer hook-up, two 20 amp circuits and a large custom made workbench. The other half has crawlspace lining encapsulation and commercial dehumidifier. This home is a MUST SEE!
Location
State DE
County Sussex
Area Baltimore Hundred (31001)
Zoning TN
Rooms
Basement Full, Poured Concrete, Shelving, Windows, Workshop
Main Level Bedrooms 2
Interior
Interior Features Attic, Ceiling Fan(s), Crown Moldings, Dining Area, Wood Floors, Breakfast Area, Combination Kitchen/Dining, Entry Level Bedroom, Family Room Off Kitchen
Hot Water Electric
Heating Forced Air, Heat Pump(s)
Cooling Central A/C
Flooring Ceramic Tile, Hardwood
Fireplaces Number 1
Fireplaces Type Non-Functioning
Equipment Dishwasher, Built-In Microwave, Washer/Dryer Hookups Only, Water Heater
Furnishings No
Fireplace Y
Window Features Double Pane,Bay/Bow
Appliance Dishwasher, Built-In Microwave, Washer/Dryer Hookups Only, Water Heater
Heat Source Electric
Laundry Basement, Hookup
Exterior
Exterior Feature Deck(s), Porch(es)
Garage Spaces 6.0
Fence Rear, Wood, Privacy, Fully
Water Access N
View Garden/Lawn, Trees/Woods
Roof Type Asphalt
Accessibility 2+ Access Exits
Porch Deck(s), Porch(es)
Total Parking Spaces 6
Garage N
Building
Lot Description Front Yard, Backs to Trees, Rear Yard, Cleared
Story 1
Foundation Block
Sewer Public Sewer
Water Public
Architectural Style Craftsman, Ranch/Rambler
Level or Stories 1
Additional Building Above Grade, Below Grade
Structure Type 9'+ Ceilings,Dry Wall
New Construction N
Schools
School District Indian River
Others
Senior Community No
Tax ID 533-16.15-15.00
Ownership Fee Simple
SqFt Source Assessor
Special Listing Condition Standard
Read Less
Want to know what your home might be worth? Contact us for a FREE valuation!

Our team is ready to help you sell your home for the highest possible price ASAP

Bought with Michelle Lynn Hearn • NextHome Tomorrow Realty
GET MORE INFORMATION





