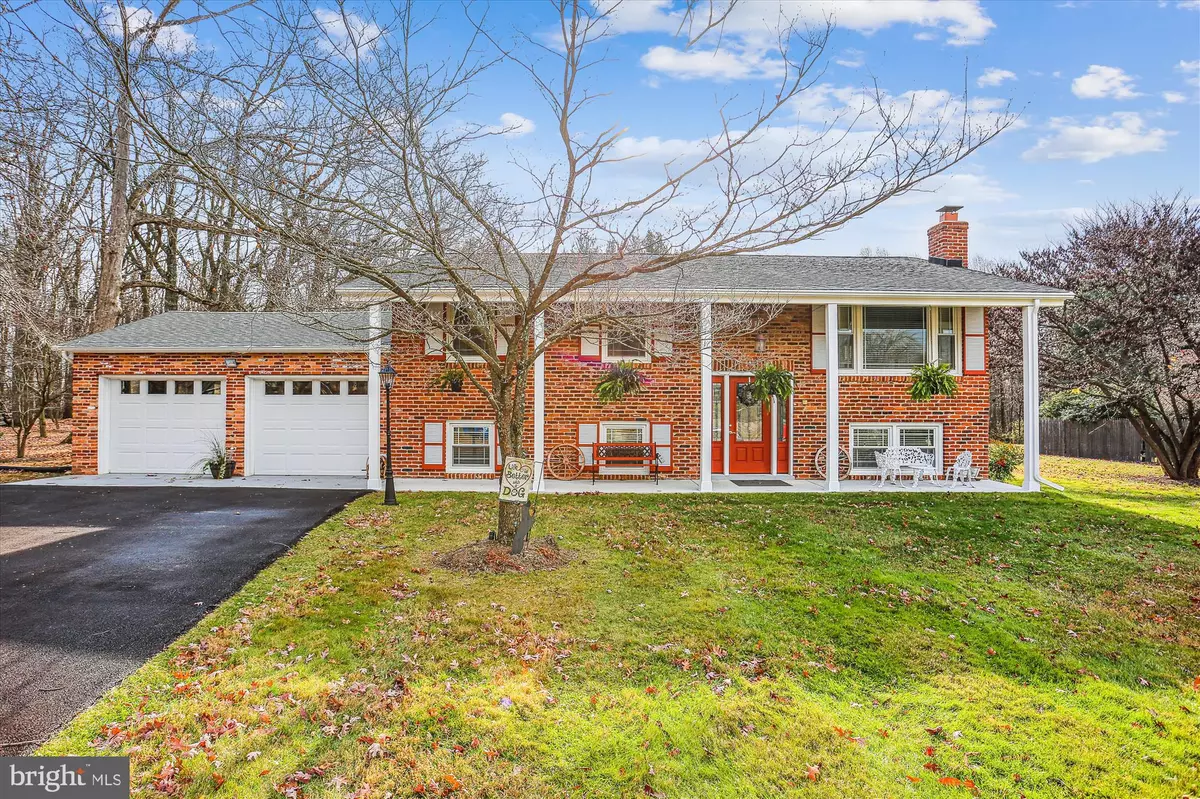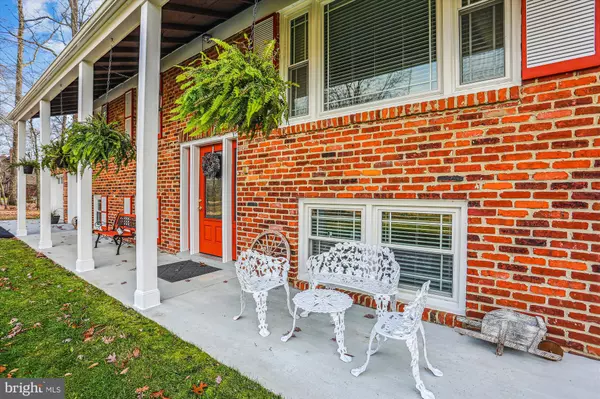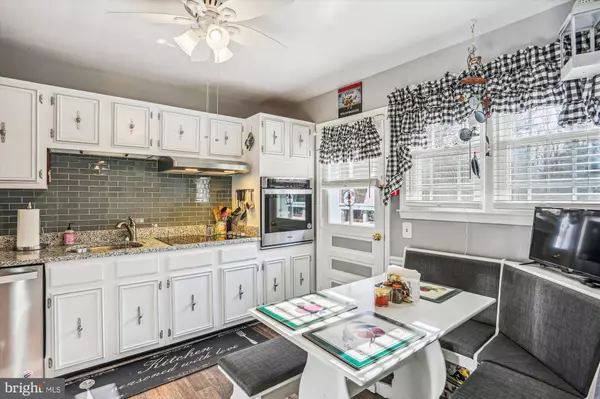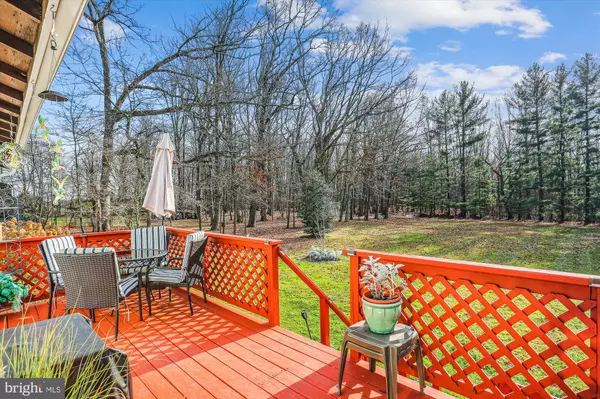$575,000
$565,000
1.8%For more information regarding the value of a property, please contact us for a free consultation.
8112 SENECA VIEW DR Gaithersburg, MD 20882
4 Beds
2 Baths
2,080 SqFt
Key Details
Sold Price $575,000
Property Type Single Family Home
Sub Type Detached
Listing Status Sold
Purchase Type For Sale
Square Footage 2,080 sqft
Price per Sqft $276
Subdivision Silver Crest
MLS Listing ID MDMC2114398
Sold Date 01/19/24
Style Split Foyer,Traditional
Bedrooms 4
Full Baths 2
HOA Y/N N
Abv Grd Liv Area 1,040
Originating Board BRIGHT
Year Built 1974
Annual Tax Amount $4,614
Tax Year 2022
Lot Size 1.222 Acres
Acres 1.22
Property Description
Charming and serene 4 bedroom, 2 bath custom built home. The kitchen and bathrooms are updated as well as LVP flooring throughout. Recessed lighting, wood burning stove, large deck with an amazing wooded view. Two completely finished levels, with an oversized 2 car garage. New windows, HVAC and water heater. This property is not just a home; it's a sanctuary with modern amenities and a connection to nature. Perfect for those who appreciate the combination of comfort and tranquility.
Location
State MD
County Montgomery
Zoning RC
Rooms
Basement Daylight, Full, Daylight, Partial, Fully Finished, Outside Entrance, Walkout Stairs
Main Level Bedrooms 3
Interior
Hot Water Electric
Heating Forced Air
Cooling Central A/C
Fireplaces Number 1
Fireplaces Type Wood
Fireplace Y
Heat Source Electric
Exterior
Parking Features Additional Storage Area, Garage - Front Entry
Garage Spaces 2.0
Water Access N
Accessibility None
Attached Garage 2
Total Parking Spaces 2
Garage Y
Building
Story 2
Foundation Concrete Perimeter
Sewer Septic Exists
Water Well
Architectural Style Split Foyer, Traditional
Level or Stories 2
Additional Building Above Grade, Below Grade
New Construction N
Schools
Elementary Schools Clearspring
Middle Schools John T. Baker
High Schools Damascus
School District Montgomery County Public Schools
Others
Senior Community No
Tax ID 161200947052
Ownership Fee Simple
SqFt Source Assessor
Acceptable Financing Cash, Conventional, FHA, VA
Listing Terms Cash, Conventional, FHA, VA
Financing Cash,Conventional,FHA,VA
Special Listing Condition Standard
Read Less
Want to know what your home might be worth? Contact us for a FREE valuation!

Our team is ready to help you sell your home for the highest possible price ASAP

Bought with Bryan D Low • Long & Foster Real Estate, Inc.

GET MORE INFORMATION





