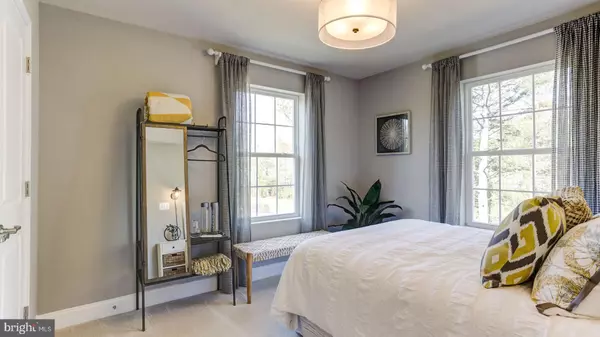$434,790
$434,790
For more information regarding the value of a property, please contact us for a free consultation.
45321 CONCORD WAY California, MD 20619
3 Beds
4 Baths
2,400 SqFt
Key Details
Sold Price $434,790
Property Type Townhouse
Sub Type Interior Row/Townhouse
Listing Status Sold
Purchase Type For Sale
Square Footage 2,400 sqft
Price per Sqft $181
Subdivision None Available
MLS Listing ID MDSM2015164
Sold Date 10/17/23
Style A-Frame
Bedrooms 3
Full Baths 3
Half Baths 1
HOA Fees $100/mo
HOA Y/N Y
Abv Grd Liv Area 2,400
Originating Board BRIGHT
Year Built 2023
Annual Tax Amount $820
Tax Year 2022
Lot Size 2,300 Sqft
Acres 0.05
Lot Dimensions 0.00 x 0.00
Property Description
Introducing the Ellicott model in the highly sought-after Woods at Myrtle Point community, conveniently situated just a 10-minute drive from the Patuxent base. This model boasts an elegantly designed gourmet kitchen featuring stainless steel appliances and a spacious 14-foot island, perfect for hosting gatherings.
The upper level offers a generously sized pantry and a luxurious primary suite complete with an oversized walk-in closet, double sinks, and a stunning walk-in shower. Two spacious secondary bedrooms and a hallway bathroom with a tub and shower complete the upper level, with the added convenience of a second-level laundry.
The lower level, with a walkout feature, presents a beautiful recreation room, an additional full bathroom, and a mudroom area conveniently located adjacent to the two-car garage. Residents can enjoy a quick stroll to Myrtle Point Beach or spend their summers lounging by the community pool.
Don't miss out on these fantastic incentives; seize the opportunity before they vanish!
Photos are for illustration purposes only and may not be of the actual home.
****PLEASE CONTACT LENNAR ISC TREAM FOR SHOWING*** CONTACT DETAILS IN SHOWING CONTACT SECTION
Location
State MD
County Saint Marys
Zoning RL
Interior
Hot Water Tankless
Heating Other
Cooling Central A/C
Equipment Stainless Steel Appliances
Fireplace N
Appliance Stainless Steel Appliances
Heat Source Natural Gas
Laundry Upper Floor
Exterior
Parking Features Garage - Front Entry
Garage Spaces 2.0
Water Access N
Accessibility Other
Attached Garage 2
Total Parking Spaces 2
Garage Y
Building
Story 3
Foundation Slab
Sewer Public Sewer
Water Public
Architectural Style A-Frame
Level or Stories 3
Additional Building Above Grade, Below Grade
New Construction Y
Schools
School District St. Mary'S County Public Schools
Others
Senior Community No
Tax ID 1908181463
Ownership Fee Simple
SqFt Source Estimated
Acceptable Financing Conventional, Cash, FHA, VA
Listing Terms Conventional, Cash, FHA, VA
Financing Conventional,Cash,FHA,VA
Special Listing Condition Standard
Read Less
Want to know what your home might be worth? Contact us for a FREE valuation!

Our team is ready to help you sell your home for the highest possible price ASAP

Bought with Melissa R Rodriguez • RE/MAX One

GET MORE INFORMATION





