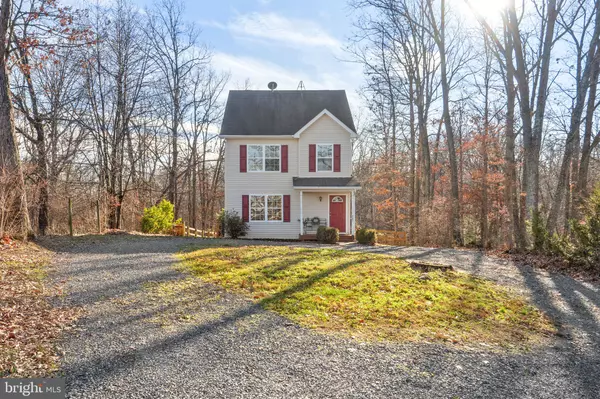$345,000
$350,000
1.4%For more information regarding the value of a property, please contact us for a free consultation.
220 E PARKINS MILL RD Winchester, VA 22602
3 Beds
3 Baths
1,505 SqFt
Key Details
Sold Price $345,000
Property Type Single Family Home
Sub Type Detached
Listing Status Sold
Purchase Type For Sale
Square Footage 1,505 sqft
Price per Sqft $229
Subdivision None Available
MLS Listing ID VAFV2016290
Sold Date 01/22/24
Style Colonial
Bedrooms 3
Full Baths 2
Half Baths 1
HOA Y/N N
Abv Grd Liv Area 1,505
Originating Board BRIGHT
Year Built 2007
Annual Tax Amount $1,281
Tax Year 2022
Lot Size 1.350 Acres
Acres 1.35
Property Description
Welcome to your new sanctuary! This adorable colonial single-family home, gracefully situated on 1.35 acres of tranquility, offers the perfect blend of modern comfort and natural serenity. With 3 bedrooms and 2.5 full baths, this residence invites you to embrace a world of beauty and peace.
As you step inside, you'll be captivated by the seamless flow of the open floor plan, highlighted by hardwoods that grace the main level. The heart of the home features a well-appointed kitchen with quality appliances and ample counter space, making it ideal for both everyday living and entertaining.
Immerse yourself in the delight of indoor-outdoor living with a meticulously designed deck, offering the perfect retreat to unwind and savor picturesque views of the surrounding trees that ensure your privacy and craft a serene oasis. The fenced rear yard enhances the sense of seclusion, creating an ideal haven for pets or outdoor activities. Convenience meets curb appeal with a circular driveway, providing plenty of parking options for you and your guests. Whether you're hosting a gathering or simply enjoying the solitude, this home offers the perfect backdrop for creating lasting memories. Don't miss the chance to claim this remarkable property as your own – a harmonious blend of nature, modern comfort, and thoughtful design awaits. Schedule your showing today and embark on a new chapter of elevated living.
Location
State VA
County Frederick
Zoning RA
Direction North
Rooms
Other Rooms Living Room, Dining Room, Primary Bedroom, Bedroom 2, Bedroom 3, Kitchen, Laundry, Bathroom 2, Primary Bathroom, Half Bath
Interior
Interior Features Carpet, Ceiling Fan(s), Dining Area, Floor Plan - Open, Pantry, Primary Bath(s), Tub Shower, Walk-in Closet(s), Water Treat System, Window Treatments, Wood Floors
Hot Water Electric
Heating Heat Pump(s), Central
Cooling Ceiling Fan(s), Central A/C, Programmable Thermostat
Flooring Ceramic Tile, Hardwood, Partially Carpeted
Equipment Built-In Microwave, Dishwasher, Disposal, Dryer, Dryer - Electric, Dryer - Front Loading, Exhaust Fan, Icemaker, Microwave, Oven/Range - Gas, Oven - Self Cleaning, Refrigerator, Washer, Washer - Front Loading, Water Heater
Fireplace N
Window Features Screens,Vinyl Clad
Appliance Built-In Microwave, Dishwasher, Disposal, Dryer, Dryer - Electric, Dryer - Front Loading, Exhaust Fan, Icemaker, Microwave, Oven/Range - Gas, Oven - Self Cleaning, Refrigerator, Washer, Washer - Front Loading, Water Heater
Heat Source Electric
Laundry Main Floor
Exterior
Exterior Feature Porch(es), Deck(s)
Garage Spaces 8.0
Fence Board, Rear, Wire
Utilities Available Propane, Cable TV Available, Under Ground
Water Access N
View Trees/Woods
Roof Type Asphalt
Street Surface Paved
Accessibility None
Porch Porch(es), Deck(s)
Total Parking Spaces 8
Garage N
Building
Lot Description Backs to Trees, Front Yard, Level, No Thru Street, Partly Wooded, Private, Rear Yard
Story 2
Foundation Crawl Space
Sewer On Site Septic
Water Well, Conditioner
Architectural Style Colonial
Level or Stories 2
Additional Building Above Grade, Below Grade
New Construction N
Schools
Elementary Schools Armel
Middle Schools Admiral Richard E. Byrd
High Schools Millbrook
School District Frederick County Public Schools
Others
Senior Community No
Tax ID 77 A 51
Ownership Fee Simple
SqFt Source Assessor
Security Features Smoke Detector,Carbon Monoxide Detector(s)
Acceptable Financing Cash, Conventional, FHA, VA
Listing Terms Cash, Conventional, FHA, VA
Financing Cash,Conventional,FHA,VA
Special Listing Condition Standard
Read Less
Want to know what your home might be worth? Contact us for a FREE valuation!

Our team is ready to help you sell your home for the highest possible price ASAP

Bought with Maureen E Dabkowski • Coldwell Banker Realty
GET MORE INFORMATION





