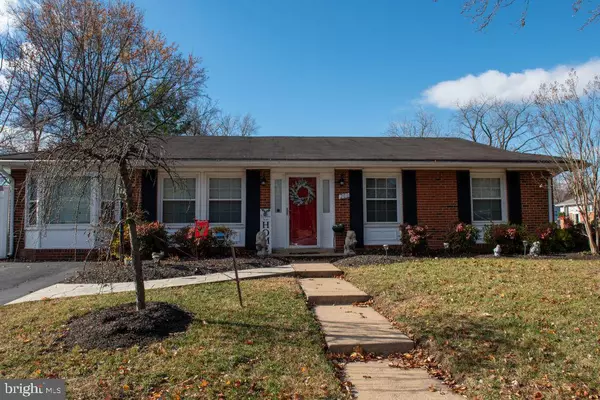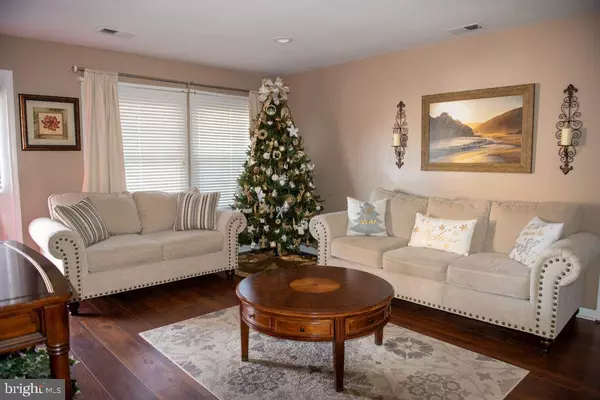$575,000
$575,000
For more information regarding the value of a property, please contact us for a free consultation.
200 E STAUNTON AVE Sterling, VA 20164
4 Beds
2 Baths
1,643 SqFt
Key Details
Sold Price $575,000
Property Type Single Family Home
Sub Type Detached
Listing Status Sold
Purchase Type For Sale
Square Footage 1,643 sqft
Price per Sqft $349
Subdivision Sterling Park
MLS Listing ID VALO2061236
Sold Date 01/22/24
Style Raised Ranch/Rambler
Bedrooms 4
Full Baths 2
HOA Y/N N
Abv Grd Liv Area 1,643
Originating Board BRIGHT
Year Built 1966
Annual Tax Amount $3,973
Tax Year 2023
Lot Size 10,019 Sqft
Acres 0.23
Property Description
This brick-front home is situated on a large corner lot and features extensive professional landscaping. This home has been updated, well maintained and is in move-in condition. New HVAC installed in 2022. There are 4 bedrooms and 2 full bathrooms, with 1,643 sq ft. There is a SimpliSafe security system for your peace of mind. Peacefulness and privacy is what you will experience living here. There is a beautiful white vinyl privacy fence with a single gate in the front of the house and a double gate on the side of the house (2018). The backyard is a true oasis and features a firepit, a large shed (2015) and a stunning stamped concrete patio (2018). Upon entering the home, you will see there is lovely, dark laminate flooring in the living room, dining room, kitchen, laundry room, family room and hallway and carpeting (installed in 2020) in all the bedrooms. There are recessed lights and a dimmer switch in the living room and 5 ceiling fans in the home. The kitchen has ample storage and counter space and features lovely stainless steel appliances, white cabinets and a white sink. The laundry room has cabinets above the large capacity washer and dryer. The roof was replaced in 2008. The bathrooms were both updated in 2020 and feature gorgeous marble flooring. The lawn was professionally aerated, overseeded and fertilized in September 2023. The home is in close proximity to The Dulles International Airport, Route 28, the Toll Road (267) and Route 7. There are several grocery stores, a public library, a community center and shopping all close by.
Location
State VA
County Loudoun
Zoning PDH3
Rooms
Main Level Bedrooms 4
Interior
Interior Features Carpet, Ceiling Fan(s), Dining Area, Recessed Lighting, Walk-in Closet(s), Window Treatments
Hot Water Electric
Heating Central
Cooling Ceiling Fan(s), Central A/C, Programmable Thermostat
Flooring Carpet, Laminated, Marble
Equipment Built-In Microwave, Cooktop, Dishwasher, Disposal, Dryer - Front Loading, ENERGY STAR Clothes Washer, Exhaust Fan, Oven/Range - Electric, Refrigerator, Stainless Steel Appliances
Fireplace N
Window Features Bay/Bow
Appliance Built-In Microwave, Cooktop, Dishwasher, Disposal, Dryer - Front Loading, ENERGY STAR Clothes Washer, Exhaust Fan, Oven/Range - Electric, Refrigerator, Stainless Steel Appliances
Heat Source Electric
Laundry Main Floor
Exterior
Exterior Feature Patio(s)
Fence Privacy, Vinyl
Water Access N
Roof Type Shingle
Accessibility None
Porch Patio(s)
Garage N
Building
Lot Description Corner, Landscaping, SideYard(s)
Story 1
Foundation Slab
Sewer Public Sewer
Water Public
Architectural Style Raised Ranch/Rambler
Level or Stories 1
Additional Building Above Grade, Below Grade
New Construction N
Schools
Elementary Schools Forest Grove
Middle Schools Sterling
High Schools Park View
School District Loudoun County Public Schools
Others
Senior Community No
Tax ID 033495631000
Ownership Fee Simple
SqFt Source Assessor
Security Features 24 hour security
Acceptable Financing Cash, Conventional, FHA, VA
Listing Terms Cash, Conventional, FHA, VA
Financing Cash,Conventional,FHA,VA
Special Listing Condition Standard
Read Less
Want to know what your home might be worth? Contact us for a FREE valuation!

Our team is ready to help you sell your home for the highest possible price ASAP

Bought with Hadi Damavandy • Samson Properties

GET MORE INFORMATION





