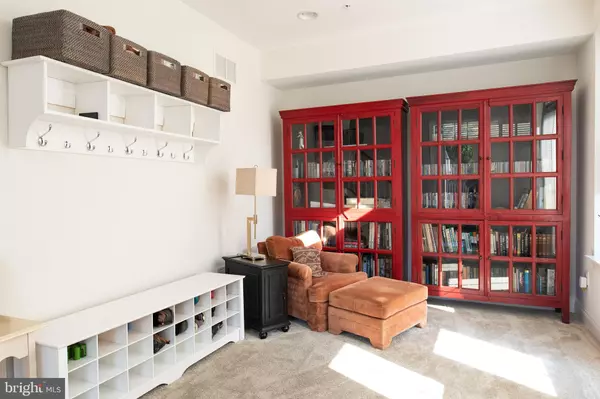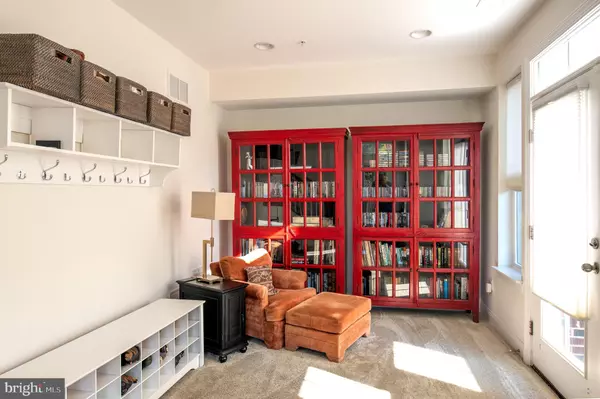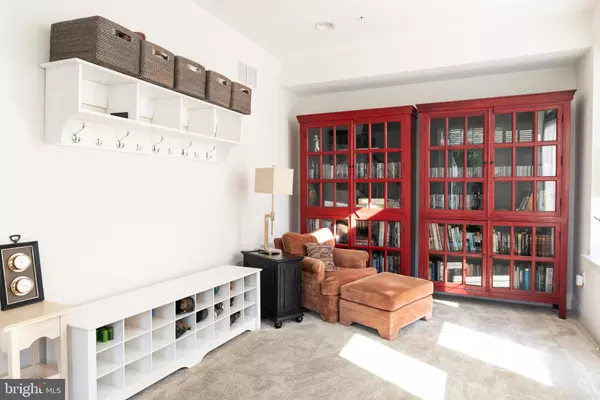$615,000
$615,000
For more information regarding the value of a property, please contact us for a free consultation.
610 JAMES WALKER PL Annapolis, MD 21401
3 Beds
5 Baths
2,300 SqFt
Key Details
Sold Price $615,000
Property Type Townhouse
Sub Type End of Row/Townhouse
Listing Status Sold
Purchase Type For Sale
Square Footage 2,300 sqft
Price per Sqft $267
Subdivision Annapolis Townes At Neal Farm
MLS Listing ID MDAA2073344
Sold Date 01/22/24
Style Contemporary
Bedrooms 3
Full Baths 3
Half Baths 2
HOA Fees $148/mo
HOA Y/N Y
Abv Grd Liv Area 2,300
Originating Board BRIGHT
Year Built 2019
Annual Tax Amount $6,813
Tax Year 2023
Lot Size 1,286 Sqft
Acres 0.03
Property Description
Welcome to 610 James Walker Place, a stunning 4-story end unit townhome that exudes elegance and comfort. Offering three bedrooms, three full bathrooms and two half baths. A truly unique home that spans four levels including a delightful patio and rooftop deck to cater to your every need.
On the entry level, you'll find a charming library, perfect for quiet reading or a home office. The main level boasts a well-equipped kitchen featuring stainless steel appliances and granite countertops , a formal dining room and a spacious family room, beautiful built ins, pedestal sinks and even two bidets, all providing a home where you can gather and create lasting memories. Moving up to the third level, you'll discover one of the two primary En-suite bedrooms and another bedroom with a full bathroom. On the fourth level, the second en-suite with full bathroom, ensuring comfort and privacy for your guests or family members. One of the standout features of this home is the second family room on the fourth level, situated near the rooftop deck, offering a perfect spot for outdoor gatherings, relaxation, and taking in scenic views of the surrounding neighborhood. An entertainer's dream with ample space to enjoy indoor-outdoor living.
Located in the highly desirable community of Annapolis Townes at Neal Farm, you'll enjoy a vibrant and convenient lifestyle with access to shopping, dining, and entertainment just moments away. Don't miss your chance to make this beautiful townhome your own and experience the best of Annapolis living.
Location
State MD
County Anne Arundel
Zoning R4
Rooms
Other Rooms Dining Room, Primary Bedroom, Kitchen, Family Room, Library, Office, Primary Bathroom, Half Bath
Interior
Interior Features Breakfast Area, Built-Ins, Carpet, Combination Kitchen/Living, Dining Area, Formal/Separate Dining Room, Pantry, Recessed Lighting, Stall Shower, Upgraded Countertops, Window Treatments, Wood Floors
Hot Water Natural Gas
Heating Heat Pump(s)
Cooling Central A/C
Flooring Carpet, Hardwood, Partially Carpeted
Fireplaces Number 1
Equipment Built-In Microwave, Dryer - Front Loading, Dishwasher, Disposal, Icemaker, Oven - Double, Oven/Range - Gas, Refrigerator, Stainless Steel Appliances, Washer, Water Heater
Furnishings No
Fireplace Y
Window Features Screens
Appliance Built-In Microwave, Dryer - Front Loading, Dishwasher, Disposal, Icemaker, Oven - Double, Oven/Range - Gas, Refrigerator, Stainless Steel Appliances, Washer, Water Heater
Heat Source Electric
Exterior
Parking Features Additional Storage Area
Garage Spaces 2.0
Parking On Site 2
Utilities Available Cable TV, Electric Available, Natural Gas Available, Phone Available, Sewer Available, Water Available
Amenities Available Jog/Walk Path
Water Access N
View Courtyard
Accessibility None
Attached Garage 2
Total Parking Spaces 2
Garage Y
Building
Story 4
Foundation Slab
Sewer Public Sewer
Water Public
Architectural Style Contemporary
Level or Stories 4
Additional Building Above Grade, Below Grade
New Construction N
Schools
School District Anne Arundel County Public Schools
Others
Pets Allowed Y
HOA Fee Include Common Area Maintenance,Snow Removal
Senior Community No
Tax ID 020602490245797
Ownership Fee Simple
SqFt Source Assessor
Security Features Carbon Monoxide Detector(s),Smoke Detector
Acceptable Financing Conventional, Cash
Horse Property N
Listing Terms Conventional, Cash
Financing Conventional,Cash
Special Listing Condition Standard
Pets Allowed Cats OK, Dogs OK
Read Less
Want to know what your home might be worth? Contact us for a FREE valuation!

Our team is ready to help you sell your home for the highest possible price ASAP

Bought with Samantha L Boone • Keller Williams Flagship of Maryland

GET MORE INFORMATION





