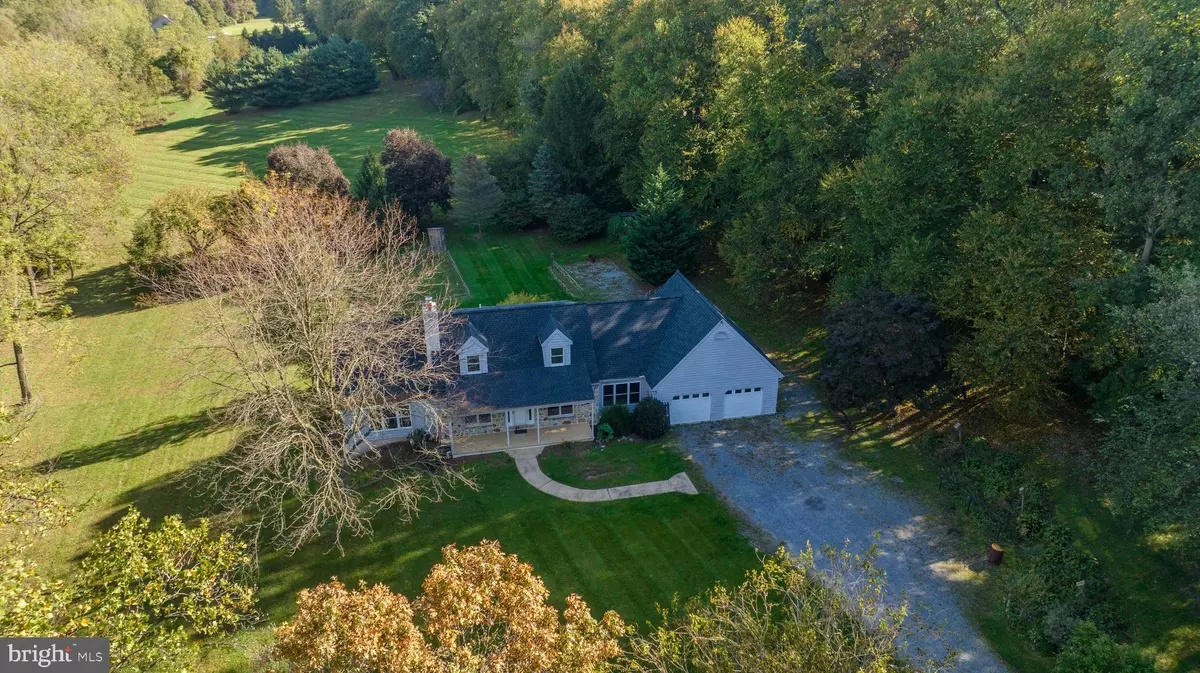$475,000
$490,000
3.1%For more information regarding the value of a property, please contact us for a free consultation.
487 JEBB RD Cochranville, PA 19330
3 Beds
3 Baths
2,034 SqFt
Key Details
Sold Price $475,000
Property Type Single Family Home
Sub Type Detached
Listing Status Sold
Purchase Type For Sale
Square Footage 2,034 sqft
Price per Sqft $233
Subdivision West Sadsbury Twp
MLS Listing ID PACT2053942
Sold Date 01/16/24
Style Cape Cod
Bedrooms 3
Full Baths 2
Half Baths 1
HOA Y/N N
Abv Grd Liv Area 2,034
Originating Board BRIGHT
Year Built 1988
Annual Tax Amount $8,116
Tax Year 2023
Lot Size 1.900 Acres
Acres 1.9
Lot Dimensions 0.00 x 0.00
Property Description
Large, newly renovated 3 bedroom Cape Cod house nicely nestled on a very private 1.9 acre. The large open property is mostly surrounded by woodland on three sides, nice front yard and large back yard with garden space and/or pasture, large back yard deck with hot tub, Home has an attached 2 car garage with additional unfinished space for more bedrooms, master bathroom with jacuzzi. Home is in good condition and move in ready.
Location
State PA
County Chester
Area West Fallowfield Twp (10344)
Zoning RESIDENTIAL
Direction West
Rooms
Other Rooms Living Room, Dining Room, Bedroom 2, Bedroom 3, Kitchen, Bedroom 1, Laundry, Office, Bathroom 1, Bathroom 3, Half Bath
Basement Full, Improved, Outside Entrance, Walkout Level
Main Level Bedrooms 1
Interior
Hot Water Electric
Heating Heat Pump(s), Forced Air
Cooling Central A/C
Flooring Carpet, Vinyl
Fireplaces Number 2
Fireplaces Type Brick, Stone
Equipment Dishwasher, Oven/Range - Electric, Refrigerator
Furnishings No
Fireplace Y
Window Features Insulated,Low-E
Appliance Dishwasher, Oven/Range - Electric, Refrigerator
Heat Source Electric
Laundry Main Floor
Exterior
Exterior Feature Patio(s), Porch(es)
Parking Features Garage - Front Entry
Garage Spaces 2.0
Utilities Available Cable TV, Electric Available, Phone Available, Water Available
Water Access N
View Pasture, Trees/Woods
Roof Type Asphalt,Shingle
Street Surface Approved,Paved
Accessibility 36\"+ wide Halls, 48\"+ Halls
Porch Patio(s), Porch(es)
Road Frontage Boro/Township
Attached Garage 2
Total Parking Spaces 2
Garage Y
Building
Lot Description Backs to Trees, Cleared, Open, Sloping
Story 1.5
Foundation Concrete Perimeter
Sewer On Site Septic
Water Well
Architectural Style Cape Cod
Level or Stories 1.5
Additional Building Above Grade, Below Grade
Structure Type Dry Wall
New Construction N
Schools
School District Octorara Area
Others
Senior Community No
Tax ID 44-07 -0039
Ownership Fee Simple
SqFt Source Estimated
Acceptable Financing Cash, Contract, Conventional, FHA, USDA, VA
Listing Terms Cash, Contract, Conventional, FHA, USDA, VA
Financing Cash,Contract,Conventional,FHA,USDA,VA
Special Listing Condition Standard
Read Less
Want to know what your home might be worth? Contact us for a FREE valuation!

Our team is ready to help you sell your home for the highest possible price ASAP

Bought with Jazmin Lynn Montalvo • Keller Williams Realty Wilmington

GET MORE INFORMATION





