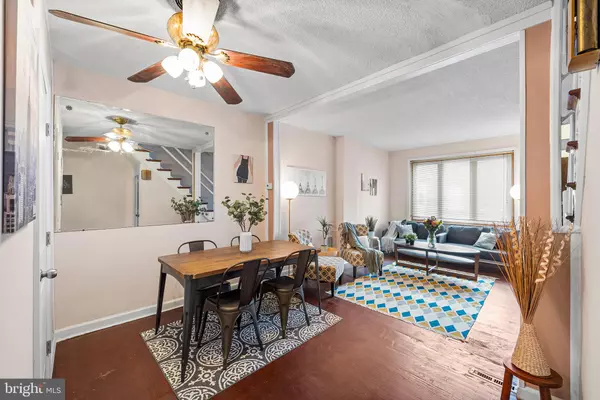$252,500
$264,900
4.7%For more information regarding the value of a property, please contact us for a free consultation.
1933 S LAMBERT ST Philadelphia, PA 19145
3 Beds
2 Baths
1,120 SqFt
Key Details
Sold Price $252,500
Property Type Townhouse
Sub Type Interior Row/Townhouse
Listing Status Sold
Purchase Type For Sale
Square Footage 1,120 sqft
Price per Sqft $225
Subdivision West Passyunk
MLS Listing ID PAPH2263280
Sold Date 01/23/24
Style Straight Thru,Traditional
Bedrooms 3
Full Baths 2
HOA Y/N N
Abv Grd Liv Area 1,120
Originating Board BRIGHT
Year Built 1920
Annual Tax Amount $1,952
Tax Year 2023
Lot Size 924 Sqft
Acres 0.02
Lot Dimensions 14.00 x 66.00
Property Description
Welcome to 1933 South Lambert St in West Passyunk. A fast-growing neighborhood! This charming renovation with 3 beds and 2 full bathrooms will meet all your needs. Walk up to an elegant and clean brick exterior. Walk through the front door into an open floor plan with updated finishes mixed with vintage character of this lovely home! Original hardwood floors throughout this sun-drenched home. Walk through the front door into a private art deco vestibule to greet all your guest before entering the main living space. Walk into a large wide-open sun filled living and dining area that flow directly into an updated eat-in kitchen with new cabinets, granite countertops and stainless appliances. Step out the back door to an amazing private fenced back patio a retreat for relaxing or having friends and family for a barbecue and fun!!! An updated full bathroom on the first floor with a shower stall new vanity and toilet.
Up the stairs to the second level, directly ahead of you is the first bedroom featuring great light, high ceilings, and ample closet space. Continuing down the hall on the left side, you pass the large vintage full bathroom with tub/shower and down the hall to the second bedroom perfect as a bedroom or as an office. At the end of the hall, you enter the owner's bedroom complete with ample closet space, great natural light through large windows, elegant finishes that evoke a sense of luxury and relaxation, and tons of light!
Minutes to shopping Aldi and Acme grocery, Home Depot, Staples and BJ’s are minutes away. This property offers great transit options. Easy access to all major highways 76 & 95 and minutes to the sports complex and Philadelphia International Airport. Easy access to nearby parks and playgrounds including Smith Playground, Wilson Park, and Girard Park. Popular restaurants include Stina Pizzaria, Taproom on 19th, La Llorona Cantina Mexicana’s delicacies, and many more to explore. Hurry stop by and take a tour!
Location
State PA
County Philadelphia
Area 19145 (19145)
Zoning RM1
Rooms
Basement Fully Finished
Main Level Bedrooms 3
Interior
Interior Features Dining Area, Kitchen - Eat-In, Recessed Lighting, Stall Shower, Tub Shower, Upgraded Countertops, Window Treatments, Wood Floors, Ceiling Fan(s), Combination Dining/Living
Hot Water Natural Gas
Heating Forced Air
Cooling Central A/C
Flooring Hardwood, Ceramic Tile
Equipment Built-In Microwave, Disposal, Dishwasher, Icemaker, Oven - Self Cleaning, Oven/Range - Gas, Stainless Steel Appliances
Furnishings No
Appliance Built-In Microwave, Disposal, Dishwasher, Icemaker, Oven - Self Cleaning, Oven/Range - Gas, Stainless Steel Appliances
Heat Source Natural Gas
Laundry Basement, Hookup
Exterior
Water Access N
Roof Type Flat
Accessibility None
Garage N
Building
Story 2
Foundation Slab
Sewer Public Sewer
Water Public
Architectural Style Straight Thru, Traditional
Level or Stories 2
Additional Building Above Grade, Below Grade
New Construction N
Schools
School District The School District Of Philadelphia
Others
Pets Allowed Y
Senior Community No
Tax ID 481345500
Ownership Fee Simple
SqFt Source Assessor
Acceptable Financing Cash, Conventional, FHA, VA
Listing Terms Cash, Conventional, FHA, VA
Financing Cash,Conventional,FHA,VA
Special Listing Condition Standard
Pets Allowed No Pet Restrictions
Read Less
Want to know what your home might be worth? Contact us for a FREE valuation!

Our team is ready to help you sell your home for the highest possible price ASAP

Bought with Lucas O Pfaff • Keller Williams Main Line

GET MORE INFORMATION





