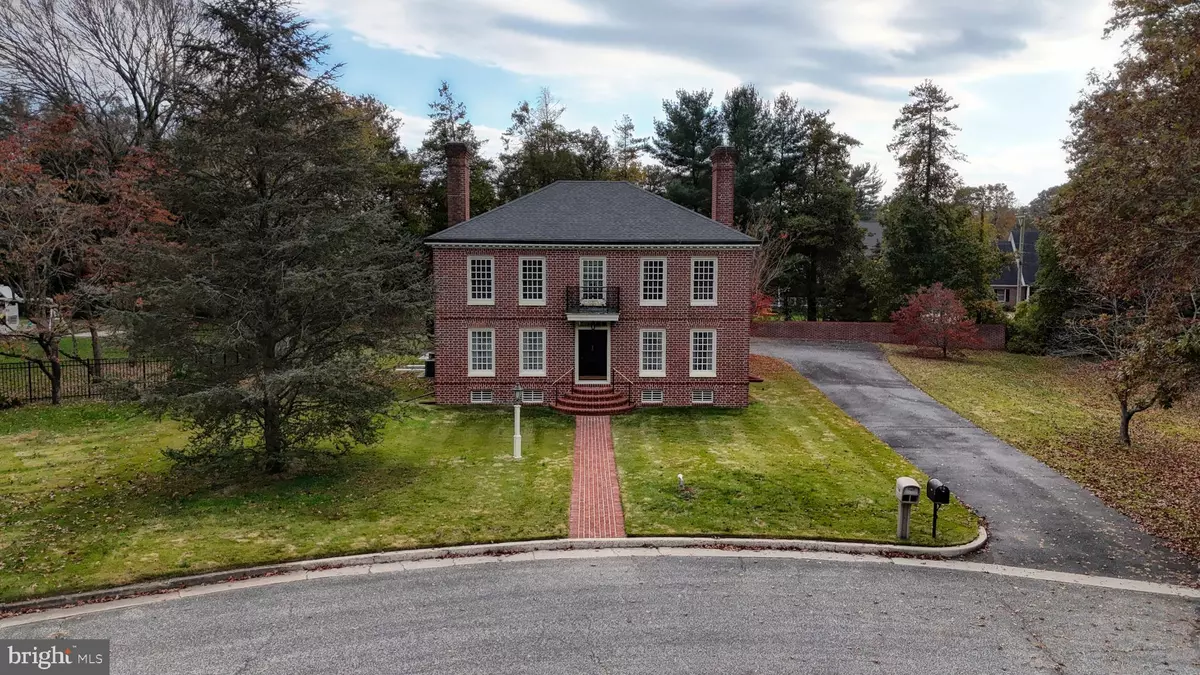$525,000
$525,000
For more information regarding the value of a property, please contact us for a free consultation.
515 KINGS HWY Milford, DE 19963
3 Beds
3 Baths
2,604 SqFt
Key Details
Sold Price $525,000
Property Type Single Family Home
Sub Type Detached
Listing Status Sold
Purchase Type For Sale
Square Footage 2,604 sqft
Price per Sqft $201
Subdivision Haven Lake Acres
MLS Listing ID DESU2049380
Sold Date 01/25/24
Style Colonial
Bedrooms 3
Full Baths 2
Half Baths 1
HOA Y/N N
Abv Grd Liv Area 2,604
Originating Board BRIGHT
Year Built 1972
Annual Tax Amount $1,907
Tax Year 2023
Lot Size 0.550 Acres
Acres 0.55
Lot Dimensions 118.00 x 204.00
Property Description
** Accepting Backup Offers.**
Nestled in the charming town of Milford, this exquisite 3 bed, 2.5 bath Colonial residence offers a blend of history and elegance, unrivaled in its distinct character. Crafted as a replica of the renowned Lightfoot House in Williamsburg, Virginia, this home pays homage to a bygone era while providing all the modern comforts.
Every detail has been meticulously considered, from the black and white tile in the foyer, the brass stair runner rods, and red brick exterior that exudes timeless sophistication. As you step inside, you'll be transported to a world of historic charm combined with contemporary convenience.
The heart of the home, the kitchen, boasts unique brick flooring, creating an inviting and warm ambiance. Beautiful wood beams grace the ceilings, adding a touch of rustic elegance. A wood-burning fireplace in the kitchen becomes the focal point, creating a cozy space for gatherings and culinary adventures.
Throughout the home, four wood-burning fireplaces provide a sense of comfort and nostalgia, each offering its own unique atmosphere. There are 3 spacious bedrooms upstairs featuring a primary suite with ample closet space.
A courtyard beckons just outside, offering a private oasis for al fresco dining or quiet contemplation. The two-car garage provides convenience and ample storage, while the basement offers additional space for hobbies, a workshop, or storage needs.
This residence is truly one-of-a-kind, a testament to the owner's impeccable taste and appreciation for historical architecture. Its distinctive design sets it apart, making it a gem in the heart of Delaware. With unparalleled views of the lake and the extraordinary attention to detail, you'll find it impossible to discover another home quite like this.
Don't miss your chance to own a piece of history, combined with the comfort and luxury of modern living. This Colonial masterpiece in Milford awaits a discerning buyer who appreciates the artistry and craftsmanship that went into creating such a remarkable home.
Location
State DE
County Sussex
Area Cedar Creek Hundred (31004)
Zoning TN
Rooms
Other Rooms Living Room, Dining Room, Kitchen, Family Room
Basement Full, Sump Pump
Interior
Interior Features Central Vacuum, Exposed Beams, Floor Plan - Traditional, Formal/Separate Dining Room, Walk-in Closet(s), Wet/Dry Bar
Hot Water Electric
Heating Hot Water
Cooling Central A/C
Flooring Partially Carpeted, Tile/Brick
Fireplaces Number 4
Fireplaces Type Wood
Fireplace Y
Heat Source Other
Exterior
Parking Features Garage Door Opener
Garage Spaces 2.0
Water Access N
View Lake
Roof Type Architectural Shingle
Accessibility None
Attached Garage 2
Total Parking Spaces 2
Garage Y
Building
Story 2
Foundation Slab
Sewer Public Sewer
Water Public
Architectural Style Colonial
Level or Stories 2
Additional Building Above Grade, Below Grade
New Construction N
Schools
School District Milford
Others
Senior Community No
Tax ID 130-01.19-7.00
Ownership Fee Simple
SqFt Source Assessor
Acceptable Financing Cash, Conventional, FHA, VA
Horse Property N
Listing Terms Cash, Conventional, FHA, VA
Financing Cash,Conventional,FHA,VA
Special Listing Condition Standard
Read Less
Want to know what your home might be worth? Contact us for a FREE valuation!

Our team is ready to help you sell your home for the highest possible price ASAP

Bought with Susan Jo Masten • MASTEN REALTY LLC

GET MORE INFORMATION





