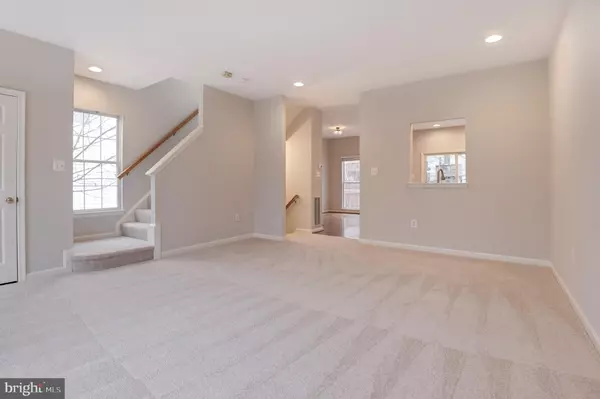$587,000
$550,000
6.7%For more information regarding the value of a property, please contact us for a free consultation.
45609 GRAND CENTRAL SQ Sterling, VA 20166
3 Beds
4 Baths
1,812 SqFt
Key Details
Sold Price $587,000
Property Type Townhouse
Sub Type End of Row/Townhouse
Listing Status Sold
Purchase Type For Sale
Square Footage 1,812 sqft
Price per Sqft $323
Subdivision Dominion Station
MLS Listing ID VALO2062468
Sold Date 01/24/24
Style Other
Bedrooms 3
Full Baths 2
Half Baths 2
HOA Fees $110/mo
HOA Y/N Y
Abv Grd Liv Area 1,812
Originating Board BRIGHT
Year Built 1999
Annual Tax Amount $4,105
Tax Year 2023
Lot Size 1,742 Sqft
Acres 0.04
Property Description
Pics and complete infor coming no later than 12/26
ALL OFFERS DUE SUNDAY NIGHT JAN 7 BY 7PM......../.MUST SEE this incredible townhome updated and ready for its new owners! Located in popular Dominion Station, this three level 3 BR, 2 full and 2 half bath end unit town home is perfect for todays' buyers! With fresh paint and carpet, several new lighting and plumbing fixtures, mirrors and more, you don't have to do a thing! Just bring your bags and move in! Lovely wood flooring on part of main level, updated kitchen and baths, light filled interior, recessed lighting and more! Floorplans ar coming soon. Will be active Jan 5. OPEN HOUSES ON 1/6 and 1/7 1-3PM each day.
Location
State VA
County Loudoun
Zoning R16
Rooms
Basement Walkout Level
Interior
Hot Water Natural Gas
Cooling Central A/C
Fireplace N
Heat Source Natural Gas
Exterior
Parking Features Garage Door Opener
Garage Spaces 1.0
Water Access N
Accessibility None
Attached Garage 1
Total Parking Spaces 1
Garage Y
Building
Story 3
Foundation Other
Sewer Public Sewer
Water Public
Architectural Style Other
Level or Stories 3
Additional Building Above Grade, Below Grade
New Construction N
Schools
School District Loudoun County Public Schools
Others
Senior Community No
Tax ID 031168593000
Ownership Fee Simple
SqFt Source Assessor
Special Listing Condition Standard
Read Less
Want to know what your home might be worth? Contact us for a FREE valuation!

Our team is ready to help you sell your home for the highest possible price ASAP

Bought with Roshan Badii Carter • Long & Foster Real Estate, Inc.

GET MORE INFORMATION





