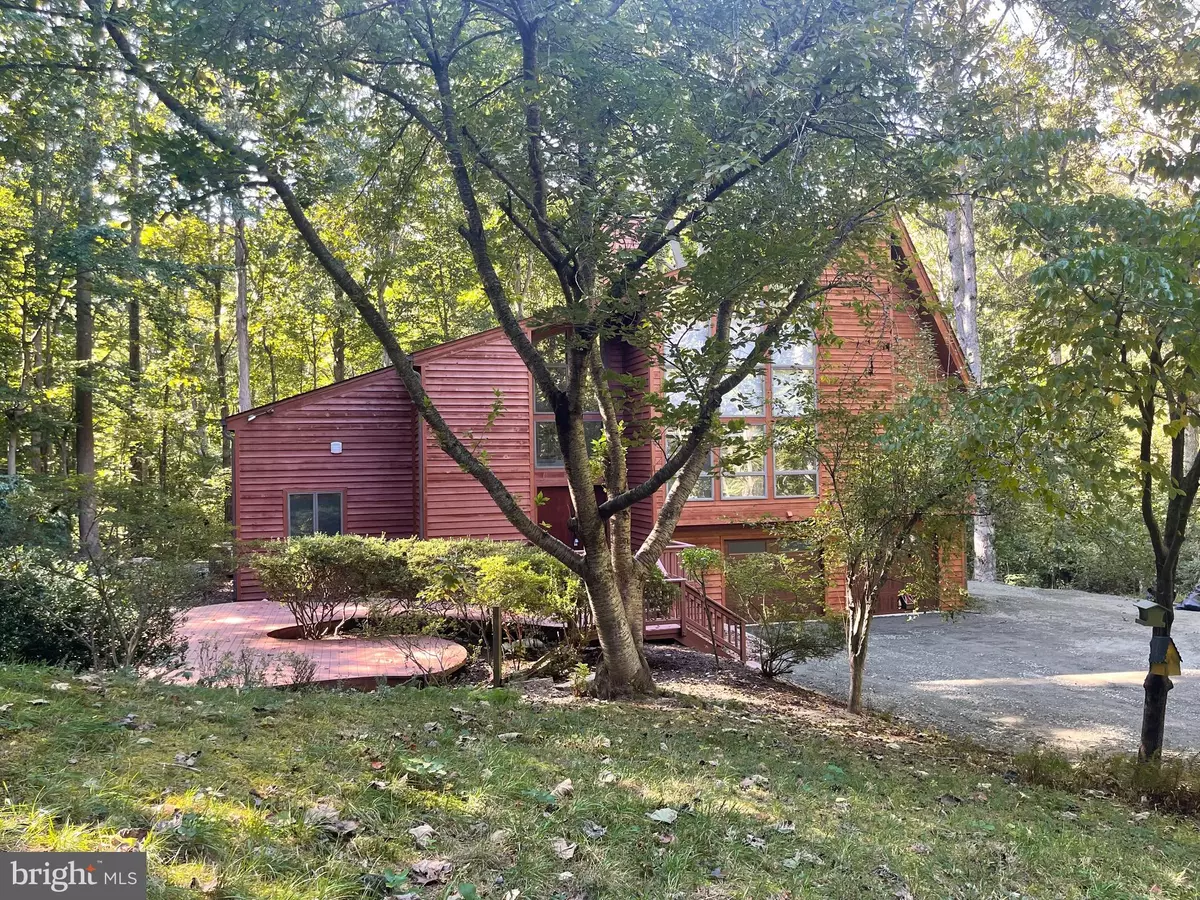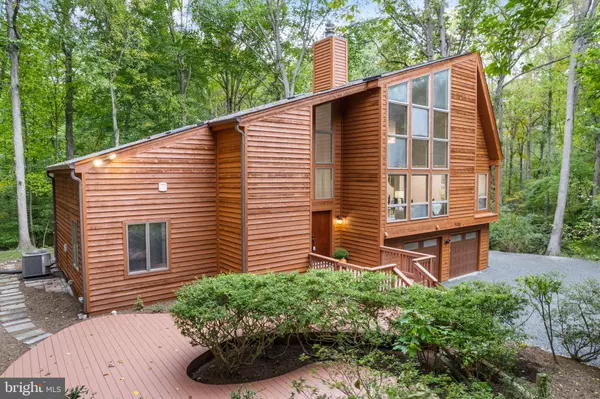$1,100,000
$1,150,000
4.3%For more information regarding the value of a property, please contact us for a free consultation.
9330 DOGUE HOLLOW LN Lorton, VA 22079
5 Beds
5 Baths
3,212 SqFt
Key Details
Sold Price $1,100,000
Property Type Single Family Home
Sub Type Detached
Listing Status Sold
Purchase Type For Sale
Square Footage 3,212 sqft
Price per Sqft $342
Subdivision Galyon
MLS Listing ID VAFX2152118
Sold Date 01/25/24
Style Contemporary
Bedrooms 5
Full Baths 5
HOA Y/N N
Abv Grd Liv Area 2,358
Originating Board BRIGHT
Year Built 1987
Annual Tax Amount $10,749
Tax Year 2023
Lot Size 5.051 Acres
Acres 5.05
Property Description
Welcome home to this hidden gem! Your dream home is at 9330 Dogue Hollow Lane, offering an abundance of room to live, play, and thrive across six remarkable levels. Situated on a tranquil and secluded five-acre lot surrounded by nature including a stream and several trails, this 1987-custom built gem of a home has been meticulously renovated from top to bottom and is ready to offer abundant space and a lifestyle of undeniable luxury. With a generous 3,200 square feet of finished area, this residence provides the perfect canvas for creating amazing memories with friends and loved ones. This haven boasts five full bathrooms, 5 bedrooms, an office/workout room with skylights each designed with comfort in mind. Double doors open to the entry level that perfectly welcomes you with a cathedral-ceiling foyer running overhead. The heart of this home belongs the spacious living room, dining room, kitchen level which invites you to unwind by the flames of the wood fireplace or gaze through wall-to-wall windows at the lush outdoors. The adjacent dining room opens onto the large main deck that offers a spot for hosting gatherings under the warm sun or starlit sky. The kitchen is fabulously equipped with all-new appliances, an expansive island, and gleaming granite countertops. This gourmet hub includes to a small eat-in area and a pantry with a sliding door to the deck, making it a breeze to entertain guests while preparing a feast. Downstairs, the basement level offers endless options for relaxation and recreation, The area is a perfect place for a movie room. There's also a spacious utility room that provides ample space for additional storage, making it easy to do everyday chores while keeping your home organized and clutter-free. The garage level is not your ordinary garage! This can comfortably fit two vehicles and includes internal access, plus a full bath where you can freshen up with a shower after outdoor activities. Rest and recharge in the owner's suite, a retreat that is accessible from the long hallway with an open wall that overlooks the living room. Here you'll discover a cathedral-ceilinged sanctuary with a private balcony that peers out over five acres of woods. This level also enjoys two full bathrooms, including a his-and-her bath, plus good-sized walk-in closets that will impress. This home's efficiency and functionality are further underscored by the private well and septic system. Fresh updates abound in the property, from recently upgraded roof, gutters, kitchen appliances, garage doors, and 5 sliding doors to freshly sanded and stained hardwood floors, new carpet and a newly paved gravel driveway. Situated just four miles from I-95, five miles from the VRE train station, three miles from Old Town Occoquan, and a mere mile from a shopping center with a large grocery store, eateries, and gas, rest assured you'll have everything at your fingertips. Don't miss this opportunity to make this beautifully renovated haven your own! With so many amazing features, this will not last long. A visit is a must to truly appreciate all it has to offer. Your search for a great home can stop right here! Seller is also offering a home warranty to the buyer.
Location
State VA
County Fairfax
Zoning 110
Rooms
Other Rooms Primary Bedroom, Basement
Basement Connecting Stairway, Fully Finished
Main Level Bedrooms 1
Interior
Interior Features Carpet, Cedar Closet(s), Ceiling Fan(s), Dining Area, Entry Level Bedroom, Exposed Beams, Floor Plan - Open, Kitchen - Island, Kitchen - Table Space, Pantry, Primary Bath(s), Recessed Lighting, Skylight(s), Studio, Upgraded Countertops, Walk-in Closet(s), Wood Floors, Attic
Hot Water Electric
Heating Heat Pump(s)
Cooling Central A/C
Flooring Carpet, Hardwood
Fireplaces Number 1
Fireplaces Type Wood
Equipment Built-In Microwave, Dishwasher, Disposal, Dryer, Dryer - Electric, Energy Efficient Appliances, Exhaust Fan, Oven/Range - Electric, Refrigerator, Washer, Water Heater
Furnishings No
Fireplace Y
Window Features Skylights
Appliance Built-In Microwave, Dishwasher, Disposal, Dryer, Dryer - Electric, Energy Efficient Appliances, Exhaust Fan, Oven/Range - Electric, Refrigerator, Washer, Water Heater
Heat Source Electric
Laundry Main Floor
Exterior
Exterior Feature Deck(s), Patio(s)
Parking Features Additional Storage Area, Garage - Front Entry, Garage Door Opener, Oversized
Garage Spaces 6.0
Water Access N
View Creek/Stream, Garden/Lawn, Trees/Woods
Roof Type Composite
Street Surface Gravel
Accessibility None
Porch Deck(s), Patio(s)
Road Frontage Private
Attached Garage 2
Total Parking Spaces 6
Garage Y
Building
Lot Description Backs to Trees, Front Yard, Landscaping, Secluded, Stream/Creek, Trees/Wooded
Story 3.5
Foundation Other
Sewer On Site Septic, Private Septic Tank
Water Well
Architectural Style Contemporary
Level or Stories 3.5
Additional Building Above Grade, Below Grade
Structure Type Cathedral Ceilings,Beamed Ceilings,9'+ Ceilings
New Construction N
Schools
Elementary Schools Halley
Middle Schools South County
High Schools South County
School District Fairfax County Public Schools
Others
Senior Community No
Tax ID 1062 06 0019
Ownership Fee Simple
SqFt Source Assessor
Acceptable Financing Cash, Conventional, FHA, VA
Horse Property N
Listing Terms Cash, Conventional, FHA, VA
Financing Cash,Conventional,FHA,VA
Special Listing Condition Standard
Read Less
Want to know what your home might be worth? Contact us for a FREE valuation!

Our team is ready to help you sell your home for the highest possible price ASAP

Bought with Susan S Klein • Compass
GET MORE INFORMATION





