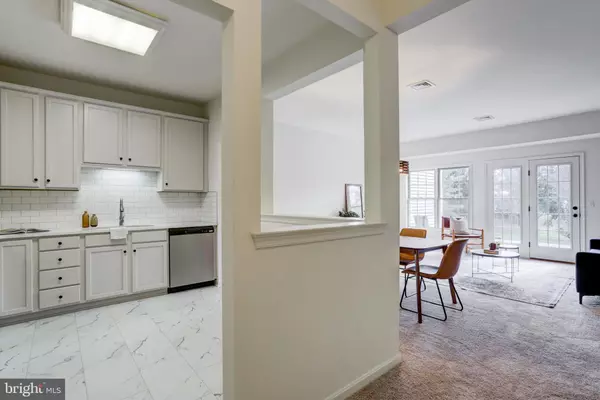$325,000
$334,900
3.0%For more information regarding the value of a property, please contact us for a free consultation.
1936 DEER RUN DR Hummelstown, PA 17036
2 Beds
3 Baths
1,602 SqFt
Key Details
Sold Price $325,000
Property Type Townhouse
Sub Type Interior Row/Townhouse
Listing Status Sold
Purchase Type For Sale
Square Footage 1,602 sqft
Price per Sqft $202
Subdivision Hummelstown
MLS Listing ID PADA2029102
Sold Date 01/26/24
Style Traditional
Bedrooms 2
Full Baths 2
Half Baths 1
HOA Fees $160/mo
HOA Y/N Y
Abv Grd Liv Area 1,602
Originating Board BRIGHT
Year Built 2002
Annual Tax Amount $3,776
Tax Year 2022
Lot Size 2,614 Sqft
Acres 0.06
Property Description
Welcome home to this lovely, renovated, and maintenance-free home nestled in a quiet and desirable neighborhood in Hummelstown! This 2 bedroom, 2.5 bath home is in a convenient location, just minutes away from 283. This townhome features an attached garage, open-concept main living space, and fresh paint, flooring, and fixtures throughout! On the main floor, you’ll love the bright and airy two story entrance as you enter the home. Flow seamlessly into the open concept kitchen/living/dining space with oversized windows and the convenience of a charming first floor powder room. The connected nature of the layout is perfect for entertaining or gathering with family. You'll note many high-end upgrades in the kitchen such as stylish cabinetry, stainless steel appliances, durable quartz counters, and subway tile backsplash. From the living room, enjoy convenient access to your back porch through double glass doors which provide views into the serene rear yard and access to a lovely patio space. The second floor offers a bonus space at the top of the landing, and not one but TWO spacious primary suites, each with spacious closets and their own ensuite bathrooms with tub/shower combinations and completely new finishes. More windows bring in an abundance of natural light and allow direct views to the outdoors. Rounding out this level is a convenient and spacious laundry area. Enjoy the warmth this winter via a newer HVAC system which has been serviced as well as mechanicals updated to code throughout. Closely located to nature trails, walking/bike trails, downtown Hershey, as well as the airport and highways; walking distance to the amenities within Gelder Park which include soccer, baseball, basketball, tennis, & volleyball courts, large playground, pavilion, etc. Vacant and easy to show, come take a tour today!
Location
State PA
County Dauphin
Area Derry Twp (14024)
Zoning RESIDENTIAL
Rooms
Other Rooms Living Room, Bedroom 2, Kitchen, Bedroom 1, Loft, Primary Bathroom
Interior
Interior Features Combination Dining/Living, Kitchen - Gourmet
Hot Water Natural Gas
Heating Forced Air
Cooling Central A/C
Flooring Luxury Vinyl Plank, Carpet
Equipment Dishwasher, Oven/Range - Electric
Furnishings No
Fireplace N
Window Features Replacement
Appliance Dishwasher, Oven/Range - Electric
Heat Source Natural Gas
Laundry Hookup
Exterior
Exterior Feature Porch(es)
Parking Features Garage Door Opener
Garage Spaces 1.0
Water Access N
Accessibility None
Porch Porch(es)
Attached Garage 1
Total Parking Spaces 1
Garage Y
Building
Story 2
Foundation Concrete Perimeter
Sewer Public Sewer
Water Public
Architectural Style Traditional
Level or Stories 2
Additional Building Above Grade, Below Grade
Structure Type Dry Wall
New Construction N
Schools
High Schools Hershey High School
School District Derry Township
Others
HOA Fee Include Lawn Maintenance,Snow Removal
Senior Community No
Tax ID 24-090-197-000-0000
Ownership Fee Simple
SqFt Source Assessor
Acceptable Financing Negotiable
Horse Property N
Listing Terms Negotiable
Financing Negotiable
Special Listing Condition Standard
Read Less
Want to know what your home might be worth? Contact us for a FREE valuation!

Our team is ready to help you sell your home for the highest possible price ASAP

Bought with Ajay Patel • Hershey Real Estate Group

GET MORE INFORMATION





