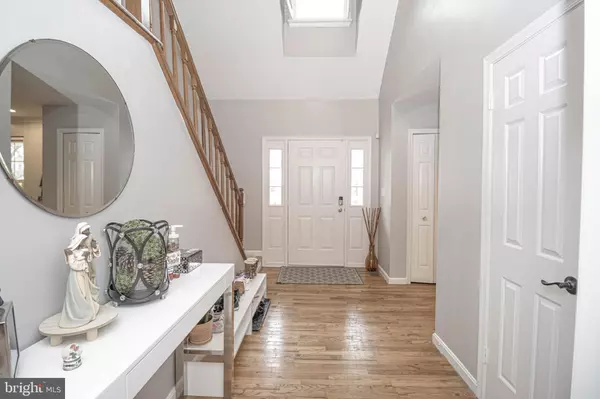$645,000
$645,000
For more information regarding the value of a property, please contact us for a free consultation.
6517 ALEXIS DR Bowie, MD 20720
5 Beds
4 Baths
3,072 SqFt
Key Details
Sold Price $645,000
Property Type Single Family Home
Sub Type Detached
Listing Status Sold
Purchase Type For Sale
Square Footage 3,072 sqft
Price per Sqft $209
Subdivision Highbridge Estates
MLS Listing ID MDPG2097950
Sold Date 01/26/24
Style Colonial,Split Level
Bedrooms 5
Full Baths 3
Half Baths 1
HOA Y/N N
Abv Grd Liv Area 3,072
Originating Board BRIGHT
Year Built 1987
Annual Tax Amount $5,050
Tax Year 2023
Lot Size 0.303 Acres
Acres 0.3
Property Description
Welcome Home to this fantastic community with no HOA fees!
This home is move-in ready, featuring 5 bedrooms, 3.5 bathrooms and 3 finished levels of living space, a freshly painted interior, and mostly new appliances.
On the ground floor, the upgraded kitchen features stainless steel appliances and recess lighting.
The front sitting room features hardwood floors and can be used for welcoming guests or even converted into an office. The family room features a wood burning fireplace with an upgraded facade. The open layout creates a seamless transition between these spaces and is perfect for dining and entertainment!
As you make your way upstairs, the laundry area is conveniently located on the upper level, featuring a new front-loading washer and dryer that were installed in 2022.
The primary suite is its own oasis, featuring a sitting area, two large walk-in closets, a jacuzzi tub, an upgraded and expanded shower, and plenty of additional storage.
The basement level features a full 2nd kitchen, bedroom, full bathroom, separate washer & dryer and walkout, which is perfect for rental income, an in-law suite, or guests. As you can see, not an inch of this space has gone to waste!
The Furnace was replaced in 2021.
Step into the backyard and there is ample room on the stone patio for barbecuing and social gatherings, plus an outdoor shed built into the side of the home creates room for additional storage. You can further embrace your green thumb or gardening needs using the planters that are built into the hillside.
This home sits less than a 10-minute walk from the nearest park and playground, allowing recreation and fitness to remain conveniently accesible as part of your regular routine!
Furthermore, you'll be located only 5 minutes away from shopping amenities, including: a grocery store, pharmacy, gas station, and several restaurants.
Schedule your showing today!
Location
State MD
County Prince Georges
Zoning RR
Direction Southwest
Rooms
Basement Fully Finished
Interior
Interior Features Recessed Lighting, Walk-in Closet(s), Wood Floors, 2nd Kitchen, Skylight(s), WhirlPool/HotTub
Hot Water 60+ Gallon Tank
Heating Heat Pump(s)
Cooling Central A/C
Fireplaces Number 1
Fireplaces Type Brick
Equipment Built-In Microwave, Cooktop, Dishwasher, Disposal, Dryer - Front Loading, Oven/Range - Electric, Refrigerator, Stainless Steel Appliances, Washer - Front Loading, Washer/Dryer Stacked, Water Heater
Fireplace Y
Appliance Built-In Microwave, Cooktop, Dishwasher, Disposal, Dryer - Front Loading, Oven/Range - Electric, Refrigerator, Stainless Steel Appliances, Washer - Front Loading, Washer/Dryer Stacked, Water Heater
Heat Source Natural Gas
Laundry Upper Floor, Basement
Exterior
Parking Features Garage - Front Entry, Garage Door Opener
Garage Spaces 2.0
Amenities Available None
Water Access N
Roof Type Shingle
Accessibility None
Attached Garage 2
Total Parking Spaces 2
Garage Y
Building
Story 3
Foundation Slab
Sewer Public Sewer
Water Public
Architectural Style Colonial, Split Level
Level or Stories 3
Additional Building Above Grade
New Construction N
Schools
Elementary Schools High Bridge
High Schools Bowie
School District Prince George'S County Public Schools
Others
HOA Fee Include None
Senior Community No
Tax ID 17141648203
Ownership Fee Simple
SqFt Source Assessor
Acceptable Financing Cash, Conventional, FHA, VA
Listing Terms Cash, Conventional, FHA, VA
Financing Cash,Conventional,FHA,VA
Special Listing Condition Standard
Read Less
Want to know what your home might be worth? Contact us for a FREE valuation!

Our team is ready to help you sell your home for the highest possible price ASAP

Bought with Marie F Laborde • Executive Investment Realty, LLC.

GET MORE INFORMATION





