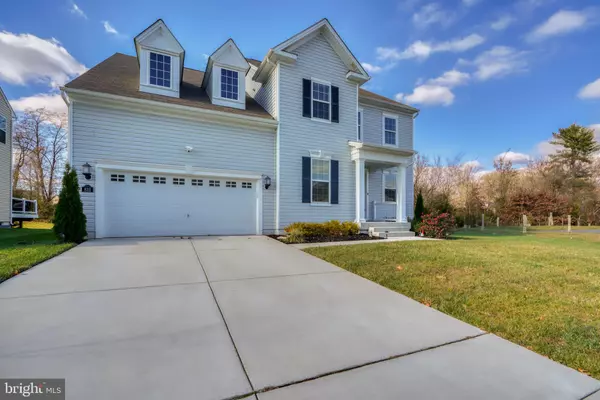$605,000
$595,000
1.7%For more information regarding the value of a property, please contact us for a free consultation.
821 BENTGRASS DR Aberdeen, MD 21001
5 Beds
5 Baths
3,846 SqFt
Key Details
Sold Price $605,000
Property Type Single Family Home
Sub Type Detached
Listing Status Sold
Purchase Type For Sale
Square Footage 3,846 sqft
Price per Sqft $157
Subdivision Trails At Beech Creek
MLS Listing ID MDHR2026688
Sold Date 01/26/24
Style Colonial
Bedrooms 5
Full Baths 4
Half Baths 1
HOA Fees $80/mo
HOA Y/N Y
Abv Grd Liv Area 2,896
Originating Board BRIGHT
Year Built 2020
Annual Tax Amount $4,749
Tax Year 2022
Lot Size 8,886 Sqft
Acres 0.2
Property Description
If you are striving for a life of luxury, 821 Bentgrass Drive provides that opportunity! Not only is the location of this home convenient to major highways, shopping & Aberdeen Proving Ground, it is also tucked away in a neighborhood of homes, most being less than 5 years old that has all the feels of a small town. This tight-knit community hosts an array of events, such as food truck nights, neighborhood 5k, new resident meet & greets & much more! A former model home, the Innisbrook model features dual owner's suites, two flex spaces & is simply spectacular...a true 5 bedroom/4.5 bath sanctuary! Situated on the street with only one side neighbor, you will notice the proximity & ease of access to the walking trail just beside the home. Hike, walk the dog (or cat;) bike, head up to the community pool, or through the idyllic green space & community pond...it's all at your doorstep! The lush backyard space of almost 1/4 acre lot is flanked with stylish, black aluminum fencing all the way around... perfect for pets, parties or simply playing! Relax, either on the new deck or inside the comfy screened porch equipped with custom sunshades, both of which overlook the outdoor space! As you enter the inside of the home, a dramatic, two-story open foyer welcomes you. Fantastic, luxury plank flooring runs throughout the main level while the paint palette is modern & chic. A living room/office/den is present as well as a main level powder room. The show stoppers here are the ridiculously gorgeous kitchen & family room/dining areas of the home. Sophisticated coffered ceilings, a cozy gas fireplace, a spectacular, gourmet kitchen with tons of cabinets, granite counters & huge island, custom range hood & a top of the line Electrolux appliance package round out the space...it is an entertainer's dream! One of the two amazing owner's suites, a beautiful en-suite & spacious walk-in closet, is also located on the main level in it's own private wing of the house, perfect for either an in-law apartment, a home office, den or just spreading out. The second owner's suite is located upstairs also with a stunning en-suite & giant walk-in closet, as well as 3 more lovely & spacious bedrooms, another full bath & a second flex space which mimics a reading nook or guest area. Finally, don't miss the amazing, fully finished, fun & functional lower level which is a perfect setting for game night, movie night, home gym, playroom or whatever you choose.. There is also a fabulous full bath, workshop area & utility area, just what you need for extra storage. And a walk out! This one is truly not to be missed!
Location
State MD
County Harford
Zoning R2COS
Rooms
Other Rooms Primary Bedroom, Bedroom 3, Bedroom 4, Bedroom 5, Kitchen, Family Room, Foyer, Bedroom 1, Laundry, Office, Recreation Room, Utility Room, Workshop, Full Bath, Half Bath
Basement Fully Finished, Heated, Improved, Rear Entrance, Workshop, Walkout Stairs, Sump Pump, Shelving
Main Level Bedrooms 1
Interior
Interior Features Carpet, Built-Ins, Chair Railings, Combination Dining/Living, Crown Moldings, Dining Area, Entry Level Bedroom, Family Room Off Kitchen, Floor Plan - Traditional, Kitchen - Gourmet, Kitchen - Island, Pantry, Primary Bath(s), Recessed Lighting, Bathroom - Soaking Tub, Upgraded Countertops, Walk-in Closet(s), Ceiling Fan(s)
Hot Water Electric, Multi-tank
Heating Forced Air
Cooling Central A/C, Heat Pump(s), Zoned
Flooring Carpet, Luxury Vinyl Plank
Fireplaces Number 1
Fireplaces Type Gas/Propane
Equipment Built-In Microwave, Built-In Range, Cooktop, Disposal, Dryer, Exhaust Fan, Icemaker, Oven - Double, Range Hood, Refrigerator, Stainless Steel Appliances, Washer, Water Heater, Dishwasher, Oven/Range - Gas
Fireplace Y
Appliance Built-In Microwave, Built-In Range, Cooktop, Disposal, Dryer, Exhaust Fan, Icemaker, Oven - Double, Range Hood, Refrigerator, Stainless Steel Appliances, Washer, Water Heater, Dishwasher, Oven/Range - Gas
Heat Source Natural Gas, Electric
Laundry Upper Floor
Exterior
Exterior Feature Deck(s), Screened, Patio(s)
Parking Features Garage - Front Entry
Garage Spaces 6.0
Fence Fully, Decorative, Aluminum
Amenities Available Tennis Courts, Tot Lots/Playground, Swimming Pool, Fitness Center, Jog/Walk Path
Water Access N
View Trees/Woods
Accessibility None
Porch Deck(s), Screened, Patio(s)
Attached Garage 2
Total Parking Spaces 6
Garage Y
Building
Lot Description Corner
Story 3
Foundation Other
Sewer Public Sewer
Water Public
Architectural Style Colonial
Level or Stories 3
Additional Building Above Grade, Below Grade
Structure Type 9'+ Ceilings,Beamed Ceilings,Tray Ceilings
New Construction N
Schools
School District Harford County Public Schools
Others
HOA Fee Include Pool(s),Health Club,Common Area Maintenance
Senior Community No
Tax ID 1302397294
Ownership Fee Simple
SqFt Source Assessor
Special Listing Condition Standard
Read Less
Want to know what your home might be worth? Contact us for a FREE valuation!

Our team is ready to help you sell your home for the highest possible price ASAP

Bought with Lori Michelle Rogers • Monument Sotheby's International Realty

GET MORE INFORMATION





