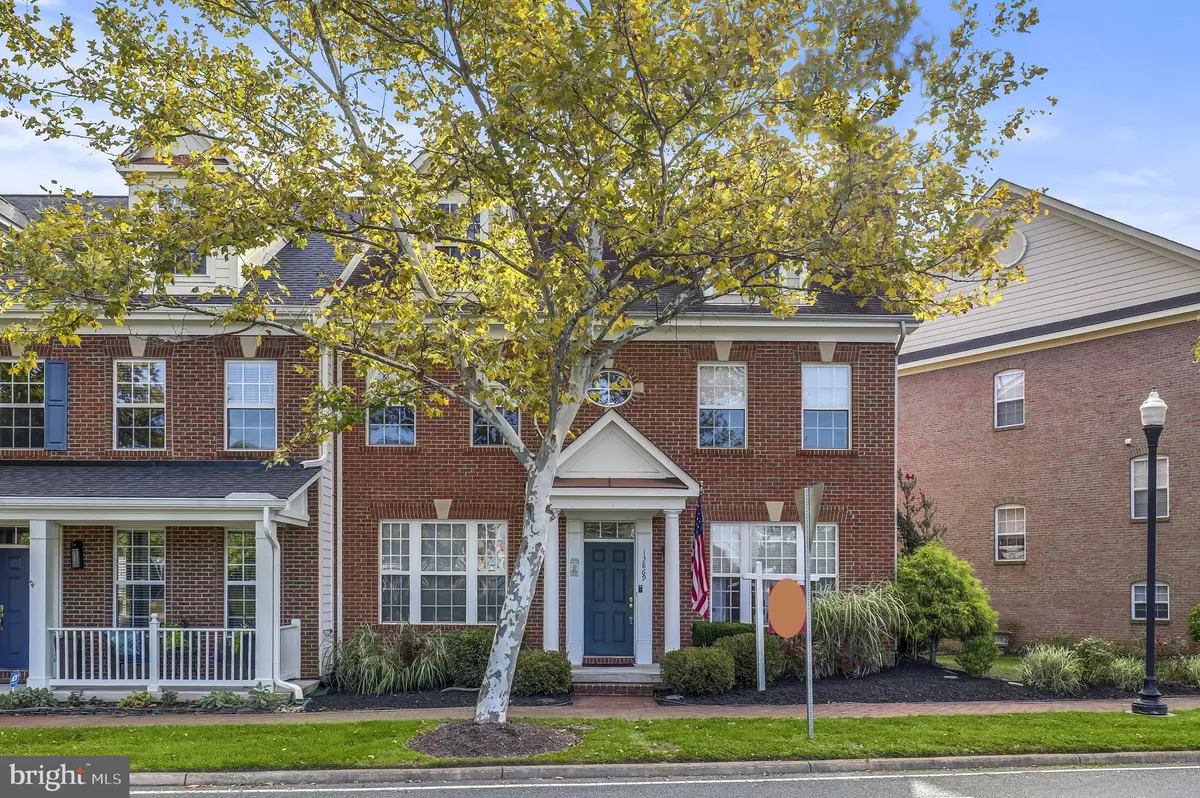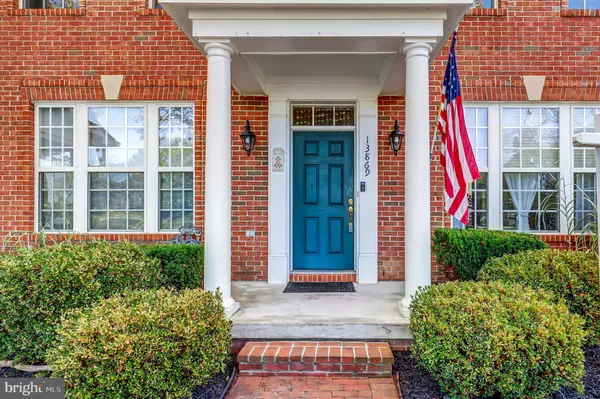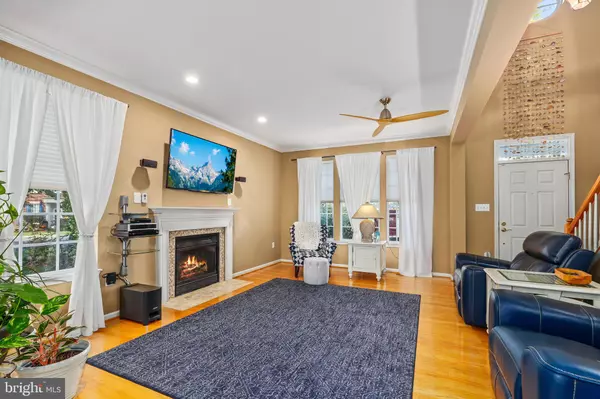$650,000
$665,000
2.3%For more information regarding the value of a property, please contact us for a free consultation.
13869 PALISADES ST Woodbridge, VA 22191
4 Beds
4 Baths
2,701 SqFt
Key Details
Sold Price $650,000
Property Type Townhouse
Sub Type End of Row/Townhouse
Listing Status Sold
Purchase Type For Sale
Square Footage 2,701 sqft
Price per Sqft $240
Subdivision Belmont Bay
MLS Listing ID VAPW2059150
Sold Date 01/26/24
Style Colonial
Bedrooms 4
Full Baths 3
Half Baths 1
HOA Fees $104/mo
HOA Y/N Y
Abv Grd Liv Area 2,701
Originating Board BRIGHT
Year Built 2002
Annual Tax Amount $6,508
Tax Year 2023
Lot Size 3,776 Sqft
Acres 0.09
Property Description
Beautiful 4-bedroom, 3.5-bathroom Colonial Brick Townhouse with 2,701 sq. ft. of living space and a rear-entry 2-car garage. This sunlit home boasts two primary bedrooms, one on the main level and one on the upper level, offering ample lighting throughout. The main level features a spacious living room and dining room combination, with a cozy gas fireplace in the living room. The kitchen is well-appointed with plenty of cabinets, Corian countertops, and white appliances, and it opens to a lovely deck off the breakfast nook.
Upstairs, the generously-sized primary bedroom offers a walk-in closet and an en-suite bathroom with dual vanities, a jet spa tub, and a walk-in shower. Additionally, the upper level hosts an open family room with another inviting gas fireplace. Conveniently located near the water, this home is a perfect blend of comfort and style.
Location
State VA
County Prince William
Zoning PMD
Rooms
Main Level Bedrooms 1
Interior
Interior Features Ceiling Fan(s), Air Filter System, Window Treatments
Hot Water Natural Gas
Heating Forced Air
Cooling Central A/C, Ceiling Fan(s)
Flooring Hardwood, Carpet
Fireplaces Number 2
Fireplaces Type Insert, Mantel(s), Screen
Equipment Built-In Microwave, Dryer, Washer, Dishwasher, Disposal, Humidifier, Refrigerator, Icemaker, Stove
Fireplace Y
Appliance Built-In Microwave, Dryer, Washer, Dishwasher, Disposal, Humidifier, Refrigerator, Icemaker, Stove
Heat Source Natural Gas
Exterior
Parking Features Garage - Rear Entry, Garage Door Opener
Garage Spaces 2.0
Amenities Available Bike Trail, Boat Dock/Slip, Jog/Walk Path, Pool - Outdoor, Tennis Courts, Tot Lots/Playground
Water Access N
Accessibility None
Attached Garage 2
Total Parking Spaces 2
Garage Y
Building
Story 2
Foundation Concrete Perimeter, Other
Sewer Public Sewer
Water Public
Architectural Style Colonial
Level or Stories 2
Additional Building Above Grade, Below Grade
New Construction N
Schools
Elementary Schools Belmont
Middle Schools Fred M. Lynn
High Schools Freedom
School District Prince William County Public Schools
Others
HOA Fee Include Insurance,Snow Removal,Trash,Common Area Maintenance
Senior Community No
Tax ID 8492-34-5341
Ownership Fee Simple
SqFt Source Assessor
Special Listing Condition Standard
Read Less
Want to know what your home might be worth? Contact us for a FREE valuation!

Our team is ready to help you sell your home for the highest possible price ASAP

Bought with Thaddeus Underwood • Samson Properties

GET MORE INFORMATION





