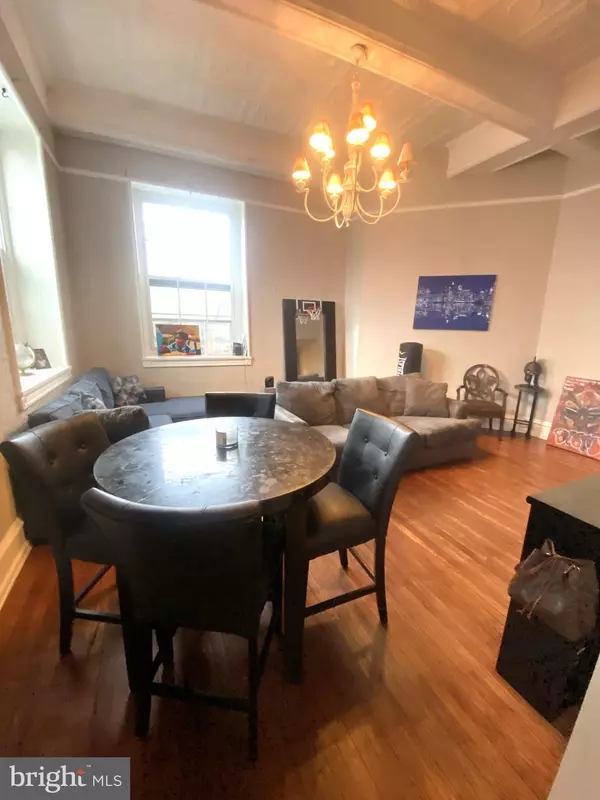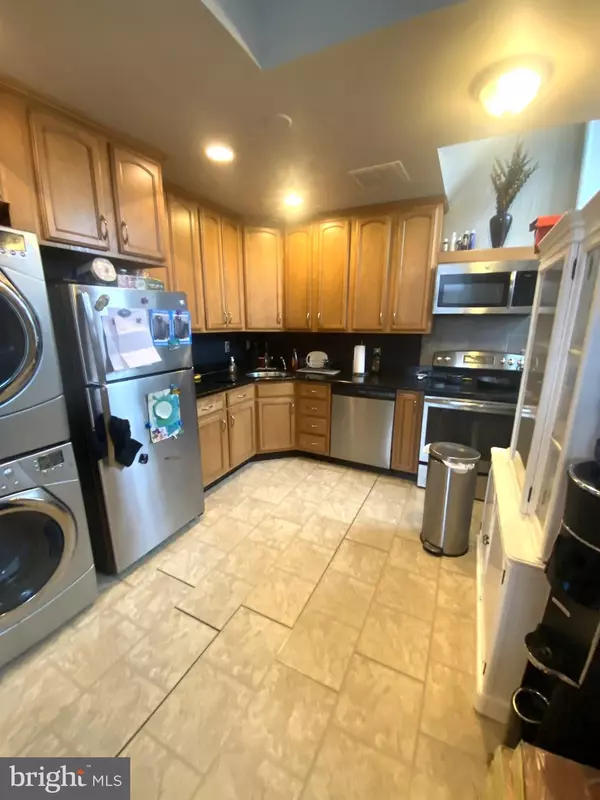$185,000
$194,000
4.6%For more information regarding the value of a property, please contact us for a free consultation.
2400 BAYNARD BLVD #2 Wilmington, DE 19802
2 Beds
2 Baths
1,100 SqFt
Key Details
Sold Price $185,000
Property Type Condo
Sub Type Condo/Co-op
Listing Status Sold
Purchase Type For Sale
Square Footage 1,100 sqft
Price per Sqft $168
Subdivision Baynard Boulevard
MLS Listing ID DENC2053562
Sold Date 01/29/24
Style Converted Dwelling
Bedrooms 2
Full Baths 1
Half Baths 1
Condo Fees $477/mo
HOA Y/N N
Abv Grd Liv Area 1,100
Originating Board BRIGHT
Year Built 1912
Annual Tax Amount $2,629
Tax Year 2023
Property Description
Gorgeous Historic Building set in a premier Wilmington location. The neighboring coffee shops, restaurants and Historic Homes create a cozy environment. Coded front door access to an expansive lobby, tastefully decorated with moments of history. The mail kiosk is intelligently located in the lobby so you can access your mail without braving the elements. Enjoy your open living room and dining room area with grand 7' windows and awe-inspiring ceilings. The kitchen features 42 inch maple cabinets, granite countertops and stainless steel appliances. Lovely hardwood floors flow throughout this beautiful home. A spiral staircase leads to the lower level which features two sizable bedrooms and a full bathroom. There is also attic storage space with pull down stair access. A common area Elevator is in place for your convenience. Most furniture will convey and remain in the Home upon sale. Home to be sold as-is. There is a wait list for Investors intending to rent at this time. Estimated Square footage figure.
Location
State DE
County New Castle
Area Wilmington (30906)
Zoning 26R-2A
Rooms
Other Rooms Living Room, Dining Room, Bedroom 2, Kitchen, Bedroom 1
Interior
Hot Water Electric
Heating Forced Air
Cooling Central A/C
Equipment Oven/Range - Electric, Refrigerator, Dishwasher, Disposal, Microwave, Washer, Dryer, Water Heater
Appliance Oven/Range - Electric, Refrigerator, Dishwasher, Disposal, Microwave, Washer, Dryer, Water Heater
Heat Source Electric
Laundry Main Floor
Exterior
Parking On Site 1
Amenities Available Elevator
Water Access N
Accessibility None
Garage N
Building
Story 4
Unit Features Garden 1 - 4 Floors
Sewer Public Sewer
Water Public
Architectural Style Converted Dwelling
Level or Stories 4
Additional Building Above Grade, Below Grade
New Construction N
Schools
School District Red Clay Consolidated
Others
Pets Allowed Y
HOA Fee Include Water,Sewer,Trash,Common Area Maintenance,Ext Bldg Maint,Insurance
Senior Community No
Tax ID 26-015.10-091.C.0002
Ownership Condominium
Acceptable Financing Cash, Conventional
Listing Terms Cash, Conventional
Financing Cash,Conventional
Special Listing Condition Standard
Pets Allowed Size/Weight Restriction, Number Limit
Read Less
Want to know what your home might be worth? Contact us for a FREE valuation!

Our team is ready to help you sell your home for the highest possible price ASAP

Bought with Toni R Vandegrift • EXP Realty, LLC

GET MORE INFORMATION





