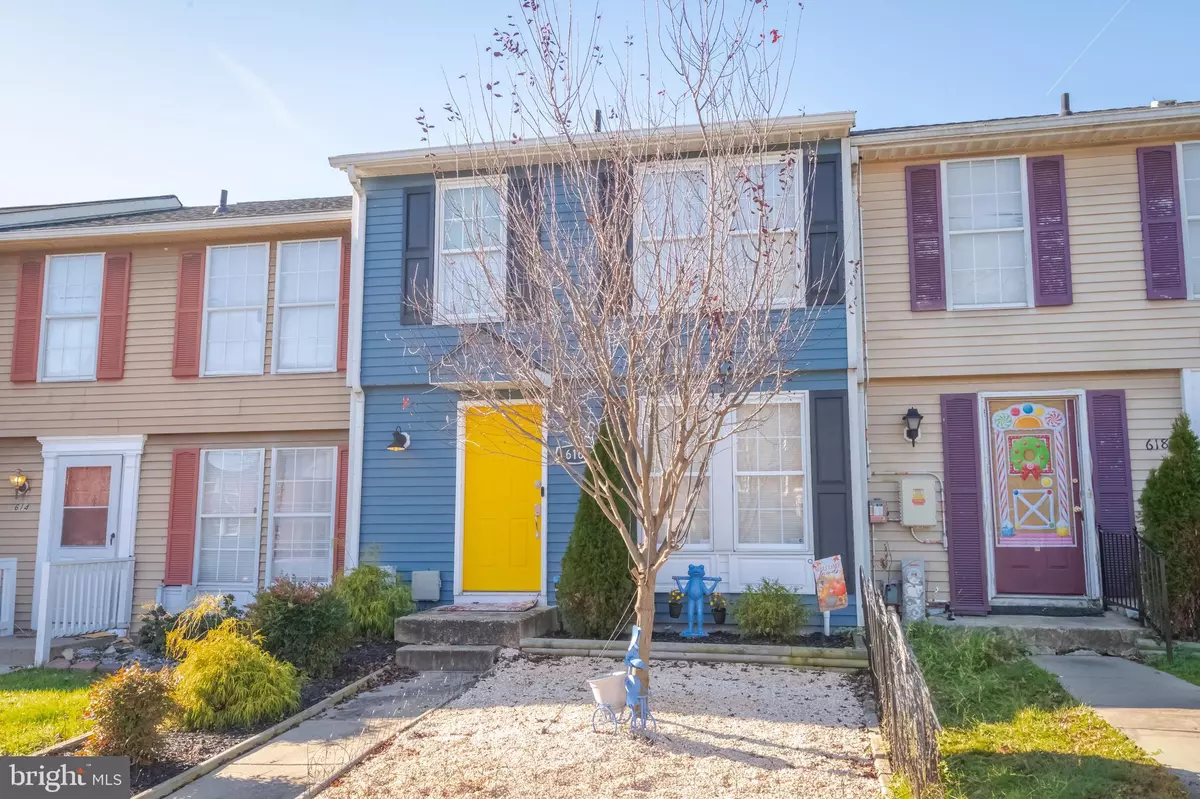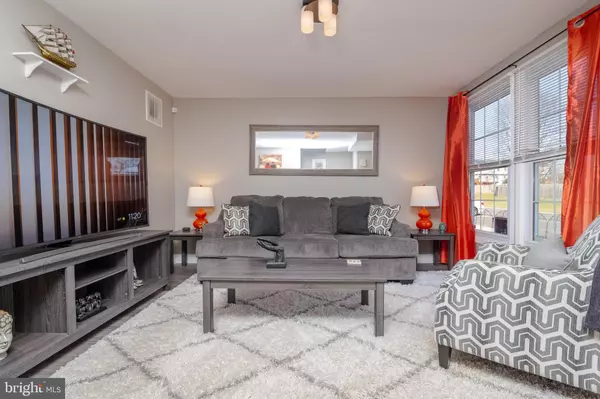$235,000
$229,900
2.2%For more information regarding the value of a property, please contact us for a free consultation.
616 HARR PARK CT Edgewood, MD 21040
3 Beds
3 Baths
1,190 SqFt
Key Details
Sold Price $235,000
Property Type Townhouse
Sub Type Interior Row/Townhouse
Listing Status Sold
Purchase Type For Sale
Square Footage 1,190 sqft
Price per Sqft $197
Subdivision Streamside
MLS Listing ID MDHR2027822
Sold Date 01/30/24
Style Contemporary
Bedrooms 3
Full Baths 2
Half Baths 1
HOA Fees $87/mo
HOA Y/N Y
Abv Grd Liv Area 990
Originating Board BRIGHT
Year Built 1987
Annual Tax Amount $1,160
Tax Year 2023
Lot Size 1,836 Sqft
Acres 0.04
Property Description
Welcome to 616 Harr Park Court! This cozy and inviting three bedroom, two and a half bath townhouse is move-in ready with upgraded features throughout. The main level features upgraded Luxury Vinyl Plank flooring, a large living room, a half bath, a deluxe kitchen with stainless steel appliances, custom backsplash, ample cabinets and counter space, and a dining area that leads to your deck that overlooks your backyard oasis. The deck is perfect for outdoor entertaining or BBQ's. The lower level has a large family/tv room for movie nights, a full bath with a stand-up shower, and a laundry/utility/storage room. The slider from the family room leads to that backyard oasis that is complete with a hot tub (which conveys), outdoor seating, a koi pond that is stocked, and a shed for additional storage. The upper level offers three nicely appointed bedrooms with upgraded Luxury Vinyl Plank flooring, ceiling fans in each room and a full bath with a tub. New items include HVAC – 2020, Water Heater – 2020, Water Line – 2019, Lighting 2019. The neighborhood is conveniently located near shopping, dining, route 40 and I-95 and is a short distance to Bel Air. With this attractive price and upgrades, why not make this your new home today!
Location
State MD
County Harford
Zoning R3
Rooms
Other Rooms Living Room, Dining Room, Primary Bedroom, Bedroom 2, Bedroom 3, Kitchen, Family Room, Utility Room, Bathroom 1, Bathroom 2, Half Bath
Basement Rear Entrance, Fully Finished
Interior
Interior Features Attic, Ceiling Fan(s), Combination Kitchen/Dining, Floor Plan - Open, Kitchen - Gourmet, Recessed Lighting, Stall Shower, Tub Shower
Hot Water Electric
Heating Forced Air
Cooling Ceiling Fan(s)
Equipment Built-In Microwave, Dishwasher, Disposal, Dryer, Icemaker, Oven/Range - Electric, Refrigerator, Washer, Water Heater
Furnishings No
Fireplace N
Appliance Built-In Microwave, Dishwasher, Disposal, Dryer, Icemaker, Oven/Range - Electric, Refrigerator, Washer, Water Heater
Heat Source Electric
Laundry Dryer In Unit, Washer In Unit, Lower Floor
Exterior
Exterior Feature Deck(s), Patio(s)
Garage Spaces 2.0
Parking On Site 2
Amenities Available Common Grounds
Water Access N
Accessibility Other
Porch Deck(s), Patio(s)
Total Parking Spaces 2
Garage N
Building
Story 3
Foundation Brick/Mortar
Sewer Public Sewer
Water Public
Architectural Style Contemporary
Level or Stories 3
Additional Building Above Grade, Below Grade
New Construction N
Schools
Elementary Schools Call School Board
Middle Schools Call School Board
High Schools Call School Board
School District Harford County Public Schools
Others
Pets Allowed Y
HOA Fee Include Common Area Maintenance,Management,Reserve Funds,Snow Removal,Trash,Insurance
Senior Community No
Tax ID 1301188798
Ownership Fee Simple
SqFt Source Assessor
Horse Property N
Special Listing Condition Standard
Pets Allowed Case by Case Basis
Read Less
Want to know what your home might be worth? Contact us for a FREE valuation!

Our team is ready to help you sell your home for the highest possible price ASAP

Bought with Ellise Brianna Hall • Cummings & Co. Realtors
GET MORE INFORMATION





