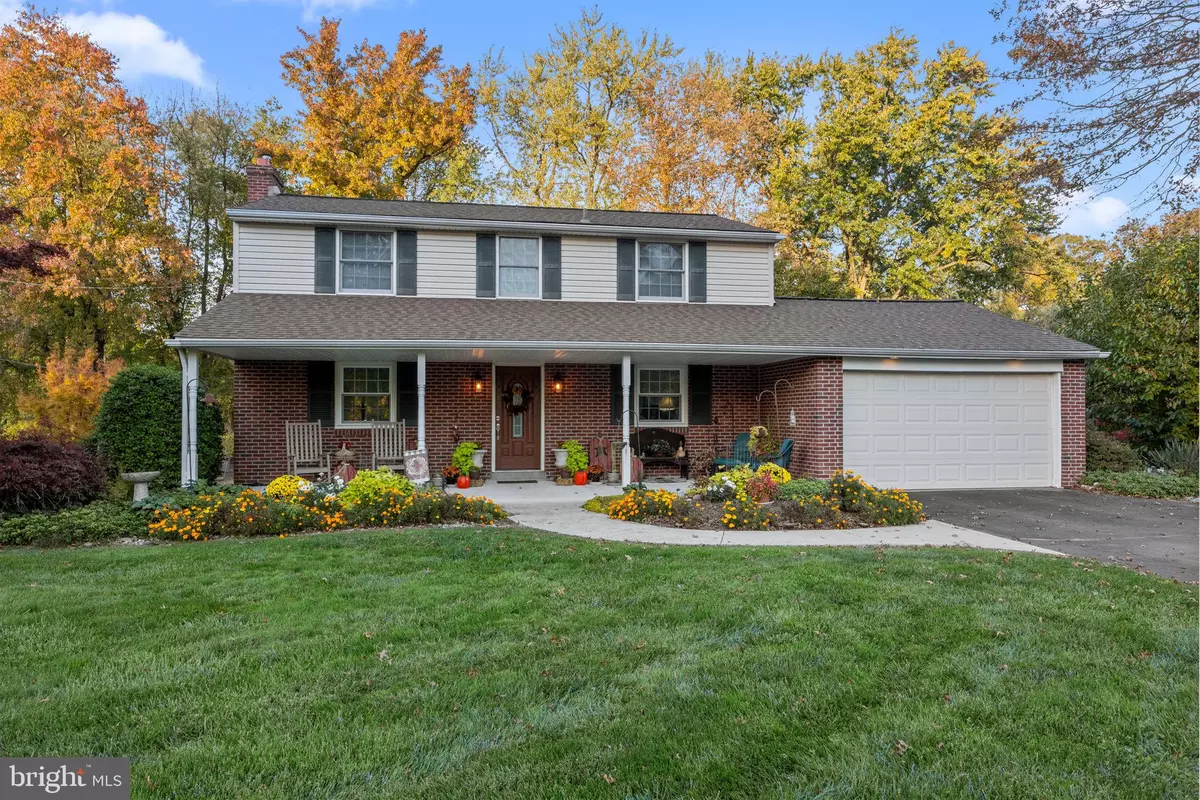$570,000
$589,000
3.2%For more information regarding the value of a property, please contact us for a free consultation.
25 E PATRICIA RD Southampton, PA 18966
4 Beds
3 Baths
2,778 SqFt
Key Details
Sold Price $570,000
Property Type Single Family Home
Sub Type Detached
Listing Status Sold
Purchase Type For Sale
Square Footage 2,778 sqft
Price per Sqft $205
Subdivision Holland Park
MLS Listing ID PABU2060570
Sold Date 01/30/24
Style Colonial
Bedrooms 4
Full Baths 2
Half Baths 1
HOA Y/N N
Abv Grd Liv Area 1,853
Originating Board BRIGHT
Year Built 1961
Annual Tax Amount $5,747
Tax Year 2022
Lot Size 0.551 Acres
Acres 0.55
Lot Dimensions 100.00 x 240.00
Property Description
Welcome to this beautifully maintained 4-bedroom, 2.5-bathroom home, where classic charm meets convenience. Walk to any window and experience a feel of privacy.and relaxation. A welcoming curb appeal plus the extensive list of upgrades guarantees this property will capture your heart. As you approach our home, you are greeted by a lovely front yard and a charming covered porch, setting the tone for a incrediable experience. Stepping inside you find beautiful hardwood floors throughout, creating a warm and welcoming atmosphere. The spacious living room is vast/open and most comfortable, featuring a fireplace that adds to the home's charm. From our sitting area, you gain access to the expansive deck, a perfect space for outdoor relaxation and entertainment. Incredible views of wildlife,landscaping, BBQ and relaxing by an open fire. The kitchen is a bright and spacious area with ample storage, making meal preparation a breeze. Newer windows and wood accents in the dining area create a delightful ambiance, style and functionality. The bedrooms are generously sized, offering comfortable and private spaces for the entire family. Both the master and main bathrooms have been thoughtfully improved. Ceiling fans in the bedrooms, comfort is assured year-round. For added convenience, the laundry facilities are located in the basement, which also offers plenty of storage and endless possibilities. The basement floor has been replaced and repaneled, with the addition of closets and rooms for increased versatility. Step outside to discover a beautifully landscaped backyard, complete with a substantial deck (Timbertech), perfect for hosting parties and a patio for outdoor enjoyment. An outdoor fireplace and Landscaped Patino area are additional features that make the outdoor space truly exceptional. The property also features an attached oversized one-car garage with a garage door opener, providing convenience and security. The roof has been replaced, adding to the peace of mind and energy efficiency of the home. The electrical box has been upgraded for safety, and the heating and air systems have been replaced for year-round comfort. An array of improvements, including a 30" stone wall around the planters, the removal of a creek-blocking wing, and the addition of a graded yard with cement, have enhanced the overall aesthetic and functionality of the property. With over 50 trees removed and a thoughtful landscaping upgrade, the property offers a serene and aesthetically pleasing environment. This is a truly exceptional home, meticulously maintained and thoughtfully upgraded in every aspect, making it an inviting and comfortable place to live. Don't miss the opportunity to make this lovingly cared-for home yours. Newer Roof(2019), Newer Heater/Oil Reserve Tank(2011), Newer HVAC (2023). Are some of the major improvements over the past few years…Come Visit & say Welcome to your new home!
Location
State PA
County Bucks
Area Northampton Twp (10131)
Zoning R2
Rooms
Other Rooms Living Room, Dining Room, Primary Bedroom, Bedroom 2, Bedroom 3, Bedroom 4, Kitchen, Family Room, Library, Foyer, Storage Room, Primary Bathroom, Full Bath, Half Bath
Basement Full, Outside Entrance, Partially Finished, Rear Entrance, Sump Pump, Other
Interior
Interior Features Attic, Attic/House Fan, Carpet, Ceiling Fan(s), Formal/Separate Dining Room, Primary Bath(s), Tub Shower, Wood Floors
Hot Water Electric
Heating Forced Air
Cooling Central A/C
Flooring Carpet, Hardwood
Fireplaces Number 1
Fireplaces Type Wood
Furnishings No
Fireplace Y
Window Features Double Hung,Energy Efficient,Insulated,Replacement
Heat Source Oil
Laundry Basement
Exterior
Exterior Feature Deck(s), Patio(s)
Parking Features Garage - Front Entry, Oversized
Garage Spaces 6.0
Utilities Available Cable TV Available
Water Access N
View Garden/Lawn, Other
Roof Type Asphalt
Street Surface Paved
Accessibility Level Entry - Main
Porch Deck(s), Patio(s)
Road Frontage Boro/Township
Attached Garage 1
Total Parking Spaces 6
Garage Y
Building
Lot Description Backs to Trees, Front Yard, Landscaping, Open, Rear Yard, Secluded, SideYard(s), Other
Story 2
Foundation Block
Sewer Public Sewer
Water Public
Architectural Style Colonial
Level or Stories 2
Additional Building Above Grade, Below Grade
Structure Type Dry Wall
New Construction N
Schools
Elementary Schools Hillcrest
Middle Schools Holland Jr
High Schools Council Rock High School South
School District Council Rock
Others
Senior Community No
Tax ID 31-048-005
Ownership Fee Simple
SqFt Source Assessor
Acceptable Financing Cash, Conventional, FHA, VA
Horse Property N
Listing Terms Cash, Conventional, FHA, VA
Financing Cash,Conventional,FHA,VA
Special Listing Condition Standard
Read Less
Want to know what your home might be worth? Contact us for a FREE valuation!

Our team is ready to help you sell your home for the highest possible price ASAP

Bought with Juanita Crain • Keller Williams Real Estate - Newtown

GET MORE INFORMATION





